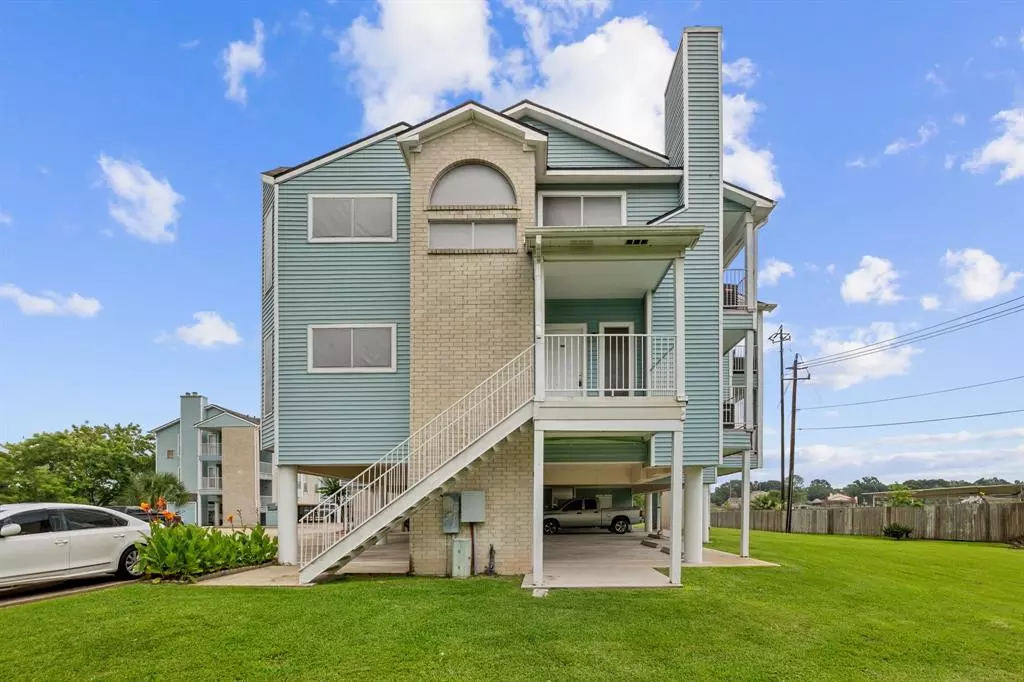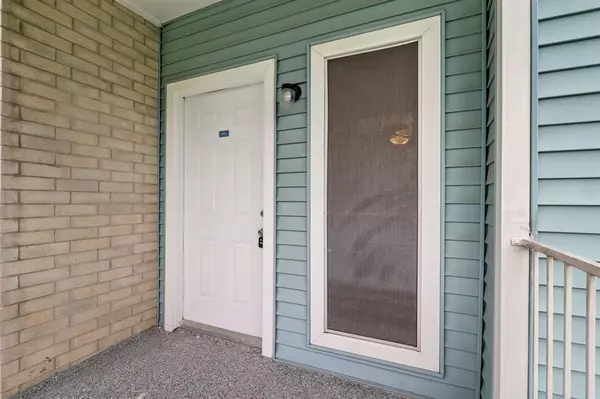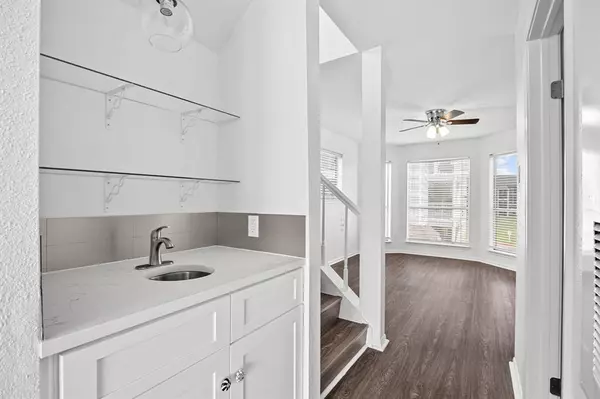
2 Beds
2.1 Baths
1,260 SqFt
2 Beds
2.1 Baths
1,260 SqFt
Key Details
Property Type Condo, Townhouse
Sub Type Condominium
Listing Status Active
Purchase Type For Sale
Square Footage 1,260 sqft
Price per Sqft $136
Subdivision Egret Bay Villas Co Ph 1
MLS Listing ID 60052634
Style Traditional
Bedrooms 2
Full Baths 2
Half Baths 1
HOA Fees $698/mo
Year Built 1983
Annual Tax Amount $3,158
Tax Year 2023
Lot Size 3.034 Acres
Property Description
Location
State TX
County Harris
Area Clear Lake Area
Rooms
Bedroom Description All Bedrooms Up
Other Rooms 1 Living Area, Breakfast Room, Utility Room in House
Master Bathroom Primary Bath: Soaking Tub, Secondary Bath(s): Soaking Tub
Kitchen Breakfast Bar, Pantry
Interior
Interior Features Fire/Smoke Alarm, Refrigerator Included, Window Coverings
Heating Central Gas
Cooling Central Electric
Flooring Laminate, Tile
Fireplaces Number 1
Laundry Utility Rm in House
Exterior
Exterior Feature Balcony
Garage Attached Garage
Carport Spaces 4
Waterfront Description Boat Ramp,Pier
Roof Type Composition
Accessibility Automatic Gate
Private Pool No
Building
Story 2
Unit Location Cleared,On Street,Water View,Waterfront
Entry Level Level 1
Foundation On Stilts
Sewer Public Sewer
Water Public Water
Structure Type Cement Board
New Construction No
Schools
Elementary Schools League City Elementary School
Middle Schools Clear Creek Intermediate School
High Schools Clear Creek High School
School District 9 - Clear Creek
Others
Pets Allowed With Restrictions
HOA Fee Include Exterior Building,Insurance,Recreational Facilities,Trash Removal,Water and Sewer
Senior Community No
Tax ID 116-126-011-0001
Ownership Full Ownership
Energy Description Ceiling Fans
Acceptable Financing Cash Sale, Conventional, FHA, VA
Tax Rate 1.8436
Disclosures Sellers Disclosure
Listing Terms Cash Sale, Conventional, FHA, VA
Financing Cash Sale,Conventional,FHA,VA
Special Listing Condition Sellers Disclosure
Pets Description With Restrictions


"My job is to find and attract mastery-based agents to the office, protect the culture, and make sure everyone is happy! "






