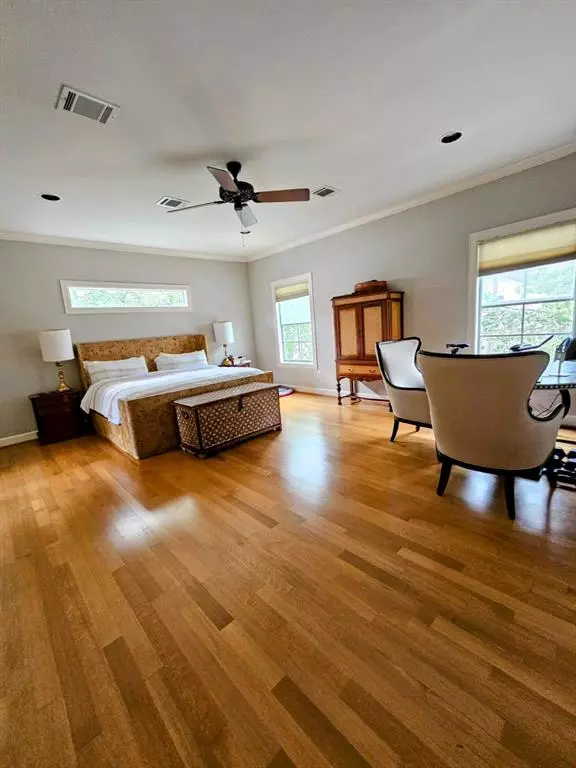
5 Beds
3.2 Baths
4,252 SqFt
5 Beds
3.2 Baths
4,252 SqFt
Key Details
Property Type Single Family Home
Sub Type Single Family Detached
Listing Status Active
Purchase Type For Rent
Square Footage 4,252 sqft
Subdivision Southdale
MLS Listing ID 19386780
Bedrooms 5
Full Baths 3
Half Baths 2
Rental Info Long Term,One Year
Year Built 2000
Available Date 2023-05-05
Lot Size 5,227 Sqft
Acres 0.12
Property Description
Welcome to this stunningly renovated 3-story home, zoned to top-rated HISD schools! This 5-bedroom beauty boasts high-end upgrades, including Viking appliances, elegant Leather Soapstone in the kitchen, and luxurious Quartzite countertops in the secondary baths.
Enjoy an entire third-floor game room, a private home office, and a spacious outdoor patio perfect for entertaining.
Centrally located, you're just minutes from work and play! Step outside to Evergreen Park and Pool Complex, Russ Pitman Park, and the Nature Discovery Center. Plus, enjoy nearby Evelyn's Park, Betsy's Restaurant, Bellaire Recreational Center, and the Bellaire Aquatic Center.
With an elevator and thoughtful design, this home blends luxury with convenience. Don’t miss this exceptional opportunity—schedule your tour today!
Location
State TX
County Harris
Area Bellaire Area
Rooms
Bedroom Description All Bedrooms Up,Primary Bed - 2nd Floor
Den/Bedroom Plus 5
Interior
Interior Features Alarm System - Leased, Dryer Included, Elevator, Prewired for Alarm System, Private Elevator, Refrigerator Included, Washer Included
Heating Central Gas
Cooling Central Electric
Flooring Wood
Fireplaces Number 1
Fireplaces Type Freestanding
Appliance Dryer Included, Full Size, Refrigerator, Washer Included
Exterior
Exterior Feature Area Tennis Courts, Patio/Deck, Sprinkler System, Trash Pick Up
Garage Attached Garage
Garage Spaces 2.0
Private Pool No
Building
Lot Description Corner
Story 3
Water Water District
New Construction No
Schools
Elementary Schools Horn Elementary School (Houston)
Middle Schools Pershing Middle School
High Schools Bellaire High School
School District 27 - Houston
Others
Pets Allowed Case By Case Basis
Senior Community No
Restrictions Deed Restrictions
Tax ID 129-965-001-0001
Energy Description Ceiling Fans
Disclosures No Disclosures
Special Listing Condition No Disclosures
Pets Description Case By Case Basis


"My job is to find and attract mastery-based agents to the office, protect the culture, and make sure everyone is happy! "






