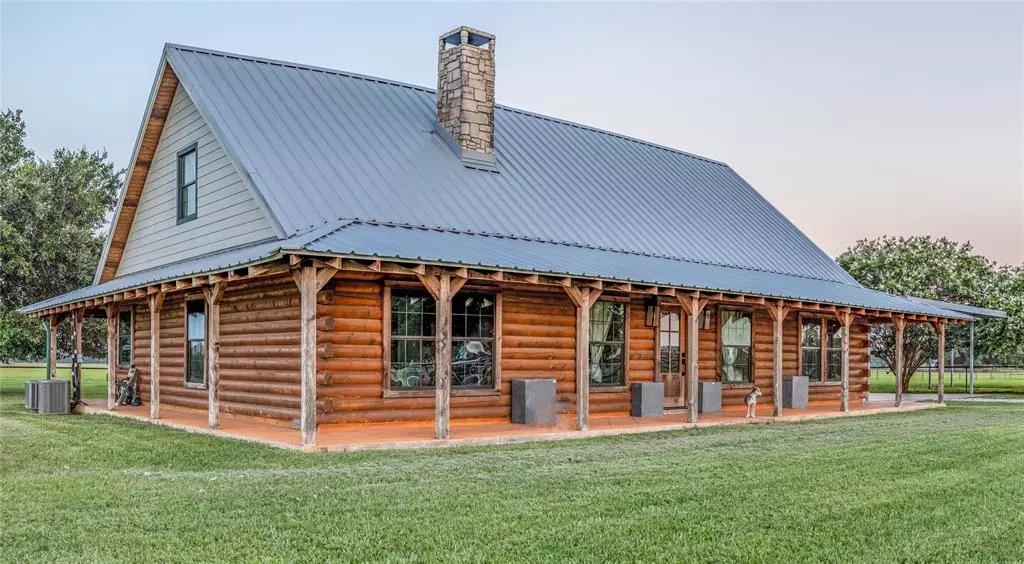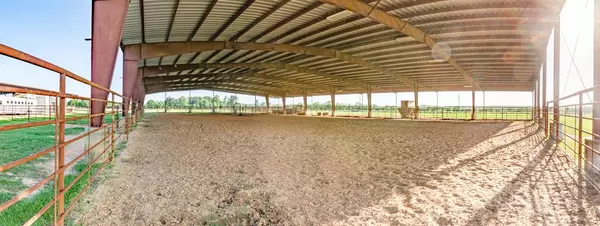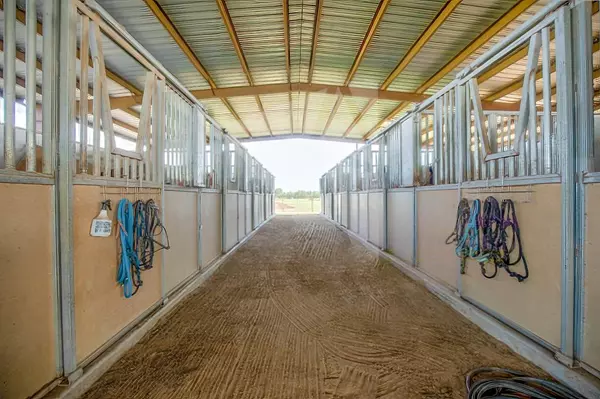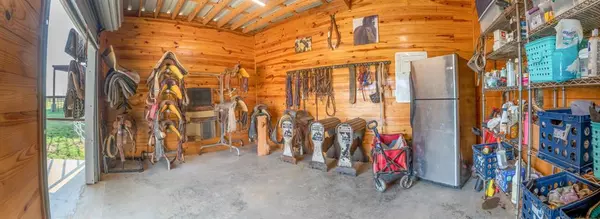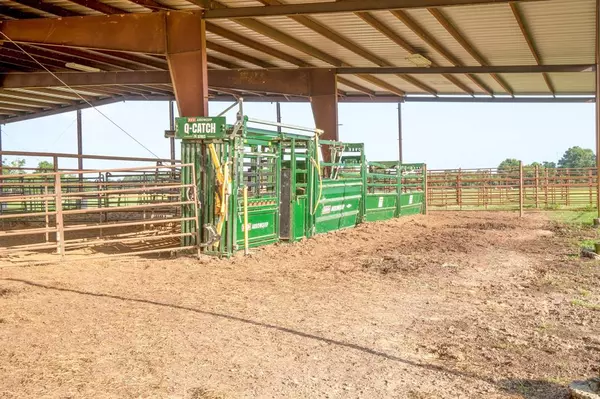4 Beds
3 Baths
2,300 SqFt
4 Beds
3 Baths
2,300 SqFt
Key Details
Property Type Vacant Land
Listing Status Active
Purchase Type For Sale
Square Footage 2,300 sqft
Price per Sqft $1,303
MLS Listing ID 54690698
Style Other Style,Ranch
Bedrooms 4
Full Baths 3
Year Built 2004
Lot Size 104.710 Acres
Acres 104.71
Property Description
Location
State TX
County Liberty
Area Cleveland Area
Rooms
Bedroom Description Primary Bed - 1st Floor
Other Rooms Living Area - 1st Floor, Utility Room in House
Master Bathroom Primary Bath: Double Sinks
Kitchen Breakfast Bar, Island w/o Cooktop
Interior
Interior Features Window Coverings, High Ceiling
Heating Central Electric
Cooling Central Electric
Flooring Carpet, Tile
Fireplaces Number 1
Fireplaces Type Wood Burning Fireplace
Exterior
Carport Spaces 3
Improvements Auxiliary Building,Barn,Cross Fenced,Fenced,Guest House,Pastures,Stable,Storage Shed,Tackroom
Accessibility Driveway Gate
Private Pool No
Building
Lot Description Cleared
Story 2
Foundation Slab
Lot Size Range 50 or more Acres
Water Well
New Construction No
Schools
Elementary Schools Tarkington Elementary School
Middle Schools Tarkington Middle School
High Schools Tarkington High School
School District 102 - Tarkington
Others
Senior Community No
Restrictions No Restrictions
Tax ID 124947
Energy Description Ceiling Fans
Acceptable Financing Cash Sale, Conventional
Disclosures Sellers Disclosure
Listing Terms Cash Sale, Conventional
Financing Cash Sale,Conventional
Special Listing Condition Sellers Disclosure

"My job is to find and attract mastery-based agents to the office, protect the culture, and make sure everyone is happy! "

