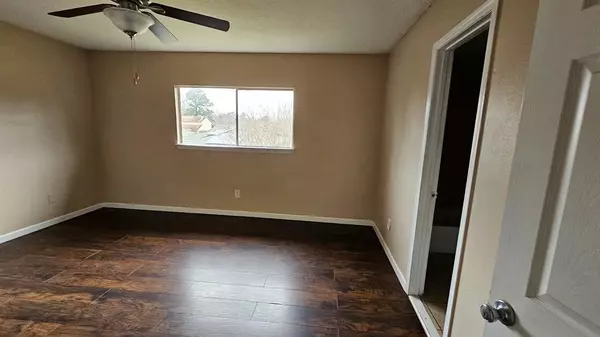
3 Beds
2.1 Baths
1,494 SqFt
3 Beds
2.1 Baths
1,494 SqFt
Key Details
Property Type Single Family Home
Listing Status Active
Purchase Type For Sale
Square Footage 1,494 sqft
Price per Sqft $155
Subdivision Parkwood East Sec 01 R/P
MLS Listing ID 23026033
Style Other Style
Bedrooms 3
Full Baths 2
Half Baths 1
Year Built 1980
Annual Tax Amount $4,484
Tax Year 2023
Lot Size 10,600 Sqft
Acres 0.2433
Property Description
Location
State TX
County Harris
Area Northeast Houston
Interior
Heating Other Heating
Cooling Other Cooling
Fireplaces Number 1
Exterior
Garage Attached Garage
Garage Spaces 2.0
Roof Type Composition
Private Pool No
Building
Lot Description Cul-De-Sac
Dwelling Type Free Standing
Story 2
Foundation Slab
Lot Size Range 0 Up To 1/4 Acre
Sewer Other Water/Sewer
Water Other Water/Sewer
Structure Type Brick,Vinyl,Wood
New Construction No
Schools
Elementary Schools Elmore Elementary School
Middle Schools Forest Brook Middle School
High Schools North Forest High School
School District 27 - Houston
Others
Senior Community No
Restrictions Unknown
Tax ID 109-392-000-0059
Acceptable Financing Cash Sale, Conventional, Investor, Owner Financing
Tax Rate 2.2019
Disclosures Other Disclosures
Listing Terms Cash Sale, Conventional, Investor, Owner Financing
Financing Cash Sale,Conventional,Investor,Owner Financing
Special Listing Condition Other Disclosures


"My job is to find and attract mastery-based agents to the office, protect the culture, and make sure everyone is happy! "






