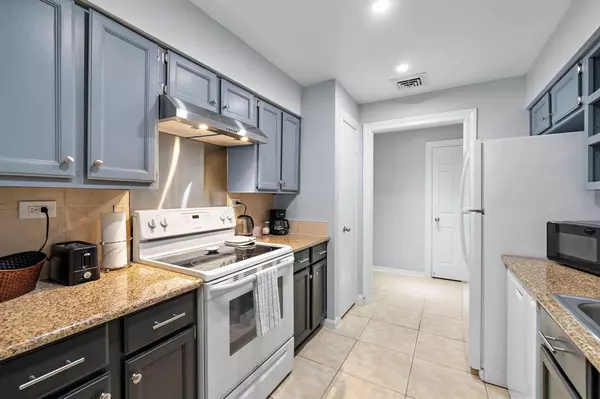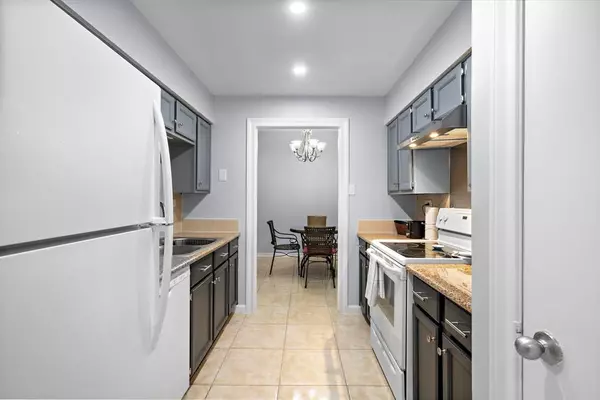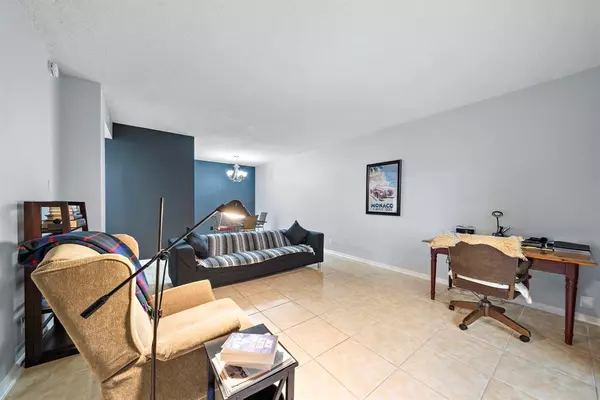2 Beds
2 Baths
1,311 SqFt
2 Beds
2 Baths
1,311 SqFt
Key Details
Property Type Condo
Listing Status Active
Purchase Type For Sale
Square Footage 1,311 sqft
Price per Sqft $122
Subdivision Woodway Place Atrium Condo
MLS Listing ID 47353273
Bedrooms 2
Full Baths 2
HOA Fees $1,225/mo
Year Built 1980
Annual Tax Amount $3,520
Tax Year 2023
Property Description
Relish the delightful pool, perfect for both summer dips and winter warmth. The back area provides an ideal spot to unwind, with ample space for your dog to roam freely. This residence combines elegance with relaxation, making it the perfect place to call home.
Location
State TX
County Harris
Area Galleria
Building/Complex Name WOODWAY PLACE ATRIUM
Rooms
Bedroom Description All Bedrooms Down,Primary Bed - 1st Floor,Walk-In Closet
Other Rooms 1 Living Area, Breakfast Room, Living Area - 1st Floor
Master Bathroom Primary Bath: Shower Only, Secondary Bath(s): Tub/Shower Combo
Interior
Interior Features Atrium, Balcony, Elevator, Fire/Smoke Alarm, Formal Entry/Foyer, Intercom to Front Desk, Refrigerator Included, Window Coverings
Heating Central Electric
Cooling Central Electric
Flooring Carpet, Tile, Wood
Appliance Dryer Included, Refrigerator, Stacked, Washer Included
Dryer Utilities 1
Exterior
Exterior Feature Exercise Room, Party Room, Play Area, Service Elevator, Tennis, Trash Pick Up
Pool Heated, In Ground
Total Parking Spaces 2
Private Pool Yes
Building
Faces South
New Construction No
Schools
Elementary Schools Briargrove Elementary School
Middle Schools Tanglewood Middle School
High Schools Wisdom High School
School District 27 - Houston
Others
HOA Fee Include Building & Grounds,Cable TV,Concierge,Recreational Facilities,Trash Removal,Water and Sewer
Senior Community No
Tax ID 114-743-005-0004
Acceptable Financing Cash Sale, Conventional, FHA, Investor, VA
Tax Rate 2.2019
Disclosures HOA First Right of Refusal, Sellers Disclosure
Listing Terms Cash Sale, Conventional, FHA, Investor, VA
Financing Cash Sale,Conventional,FHA,Investor,VA
Special Listing Condition HOA First Right of Refusal, Sellers Disclosure

"My job is to find and attract mastery-based agents to the office, protect the culture, and make sure everyone is happy! "






