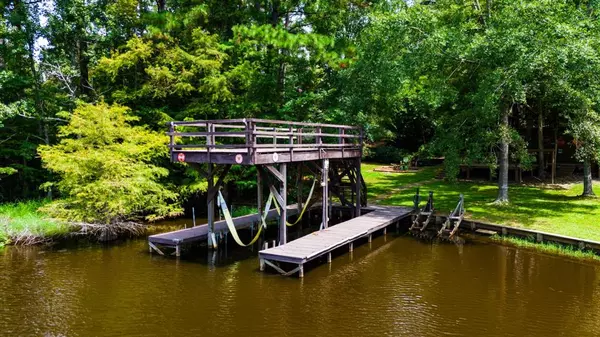4 Beds
1.1 Baths
1,536 SqFt
4 Beds
1.1 Baths
1,536 SqFt
Key Details
Property Type Single Family Home
Listing Status Active
Purchase Type For Sale
Square Footage 1,536 sqft
Price per Sqft $188
Subdivision Lake Charmaine
MLS Listing ID 70004120
Style Traditional
Bedrooms 4
Full Baths 1
Half Baths 1
HOA Fees $12/ann
HOA Y/N 1
Year Built 1980
Annual Tax Amount $4,150
Tax Year 2023
Lot Size 0.575 Acres
Acres 0.5754
Property Description
Step inside to find the kitchen's contemporary updates ensure you have a functional and attractive space for preparing meals and entertaining guests. Additionally, the home is equipped with a mini-split system and window units to maintain optimal comfort throughout the year.
Enjoy the stunning lake views from your expansive outdoor space and take full advantage of your private boat slip for easy access to the water. Whether you’re relaxing by the lake, exploring the waterways, or simply enjoying the privacy of your own retreat, this property offers the perfect balance of comfort and tranquility.
Location
State TX
County Tyler
Area Tyler County
Rooms
Bedroom Description All Bedrooms Up
Interior
Interior Features Dryer Included, Washer Included
Heating Window Unit
Cooling Other Cooling, Window Units
Flooring Carpet, Vinyl Plank
Exterior
Exterior Feature Balcony, Porch, Workshop
Garage Description Boat Parking, Workshop
Waterfront Description Boat House,Boat Slip,Lake View,Lakefront
Roof Type Composition
Private Pool No
Building
Lot Description Subdivision Lot, Water View, Waterfront
Dwelling Type Free Standing
Story 2
Foundation Pier & Beam
Lot Size Range 1/2 Up to 1 Acre
Sewer Septic Tank
Water Public Water
Structure Type Wood
New Construction No
Schools
Elementary Schools Warren Elementary School
Middle Schools Warren Junior High School
High Schools Warren High School (Warren)
School District 1012 - Warren
Others
Senior Community No
Restrictions Deed Restrictions
Tax ID R8217
Ownership Full Ownership
Acceptable Financing Cash Sale, Conventional, FHA, VA
Tax Rate 2.98
Disclosures Sellers Disclosure
Listing Terms Cash Sale, Conventional, FHA, VA
Financing Cash Sale,Conventional,FHA,VA
Special Listing Condition Sellers Disclosure

"My job is to find and attract mastery-based agents to the office, protect the culture, and make sure everyone is happy! "






