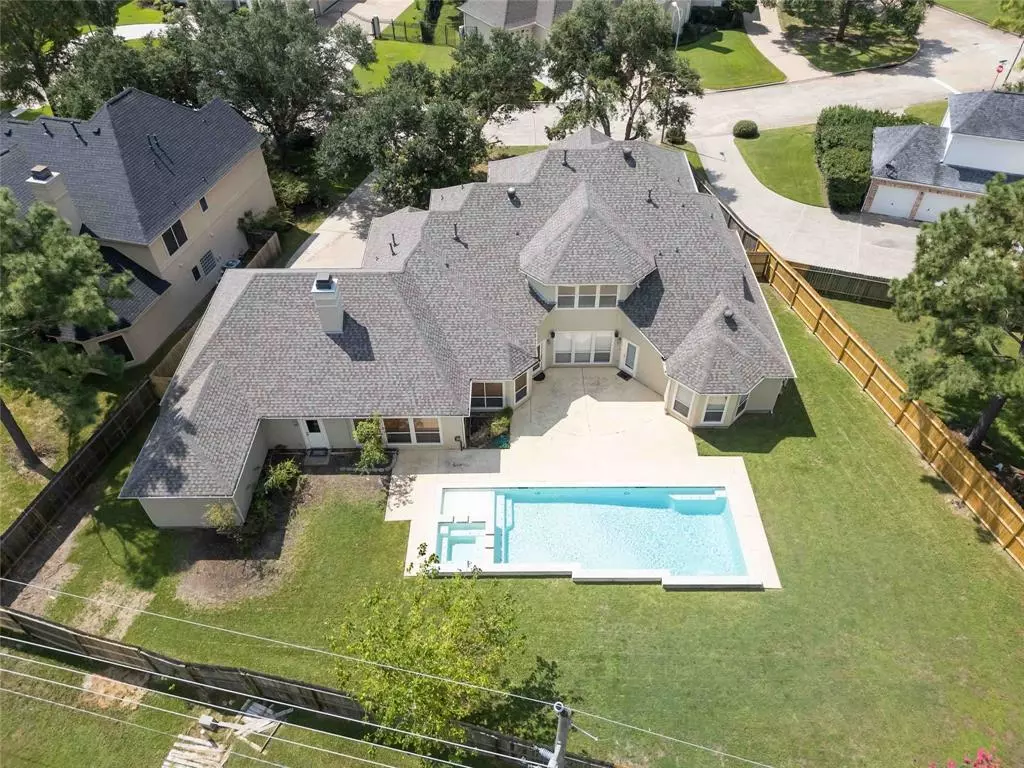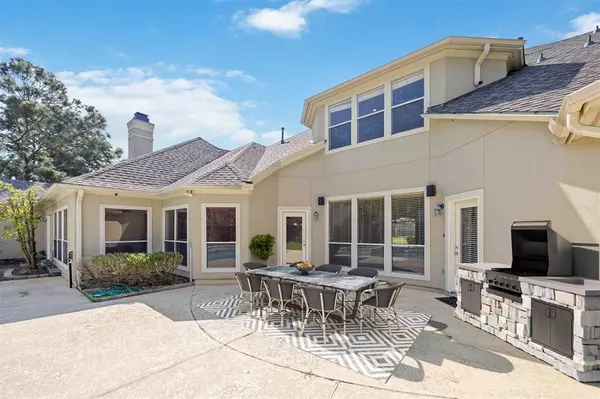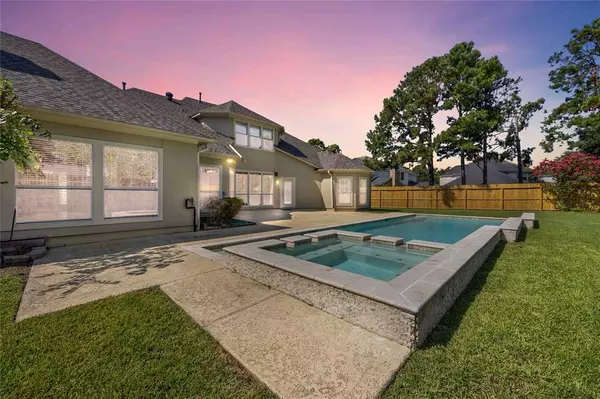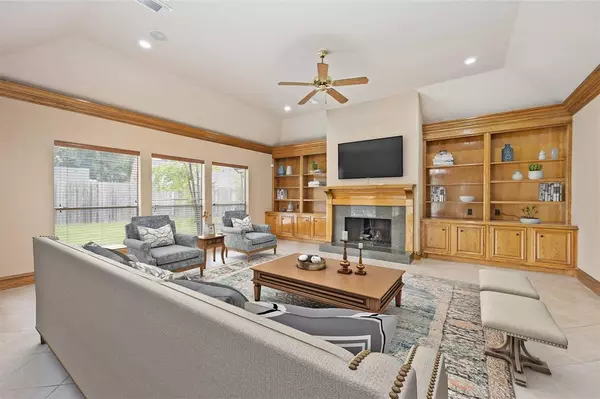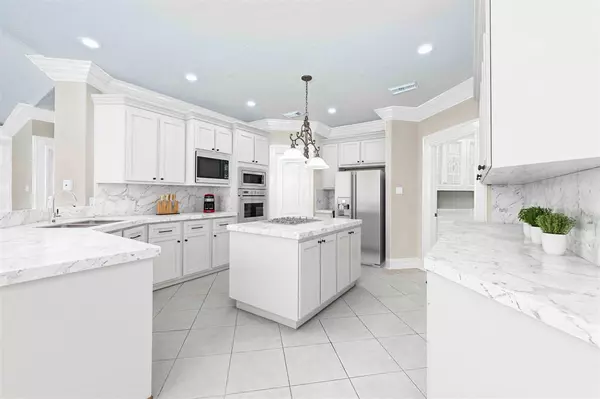
4 Beds
4.1 Baths
4,658 SqFt
4 Beds
4.1 Baths
4,658 SqFt
Key Details
Property Type Single Family Home
Listing Status Active
Purchase Type For Sale
Square Footage 4,658 sqft
Price per Sqft $149
Subdivision Twin Lakes
MLS Listing ID 95096812
Style Mediterranean,Other Style
Bedrooms 4
Full Baths 4
Half Baths 1
HOA Fees $2,067/ann
HOA Y/N 1
Year Built 1999
Annual Tax Amount $14,162
Tax Year 2023
Lot Size 10,797 Sqft
Acres 0.2479
Property Description
Location
State TX
County Harris
Area Eldridge North
Rooms
Bedroom Description 2 Bedrooms Down,Primary Bed - 1st Floor,Walk-In Closet
Other Rooms Breakfast Room, Den, Family Room, Formal Dining, Formal Living, Gameroom Up, Home Office/Study, Utility Room in House
Master Bathroom Full Secondary Bathroom Down, Half Bath, Primary Bath: Double Sinks, Primary Bath: Jetted Tub, Primary Bath: Separate Shower
Kitchen Island w/ Cooktop, Kitchen open to Family Room, Pantry, Walk-in Pantry
Interior
Interior Features 2 Staircases, Formal Entry/Foyer, High Ceiling
Heating Central Electric
Cooling Central Electric
Flooring Carpet, Tile
Fireplaces Number 1
Exterior
Exterior Feature Back Yard, Back Yard Fenced, Controlled Subdivision Access, Patio/Deck, Side Yard, Sprinkler System
Parking Features Attached Garage, Tandem
Garage Spaces 3.0
Pool In Ground
Roof Type Composition
Private Pool Yes
Building
Lot Description Subdivision Lot
Dwelling Type Free Standing
Story 2
Foundation Slab
Lot Size Range 1/4 Up to 1/2 Acre
Water Public Water
Structure Type Stucco
New Construction No
Schools
Elementary Schools Kirk Elementary School
Middle Schools Truitt Middle School
High Schools Cypress Ridge High School
School District 13 - Cypress-Fairbanks
Others
HOA Fee Include Clubhouse,Courtesy Patrol,Recreational Facilities
Senior Community No
Restrictions Deed Restrictions
Tax ID 117-901-009-0027
Energy Description Ceiling Fans
Acceptable Financing Cash Sale, Conventional, Investor, VA
Tax Rate 2.0029
Disclosures Sellers Disclosure
Listing Terms Cash Sale, Conventional, Investor, VA
Financing Cash Sale,Conventional,Investor,VA
Special Listing Condition Sellers Disclosure


"My job is to find and attract mastery-based agents to the office, protect the culture, and make sure everyone is happy! "

