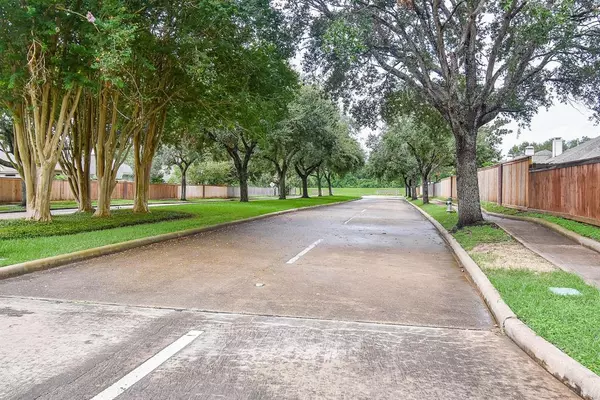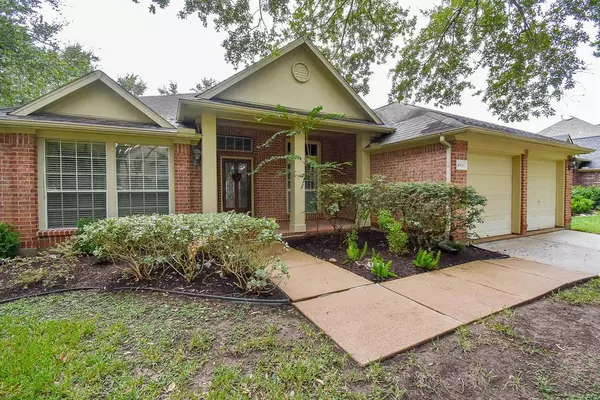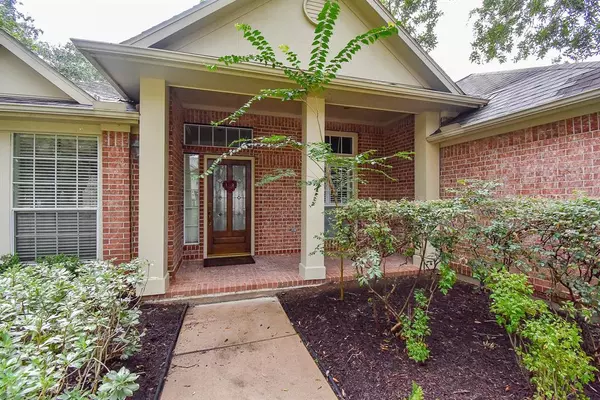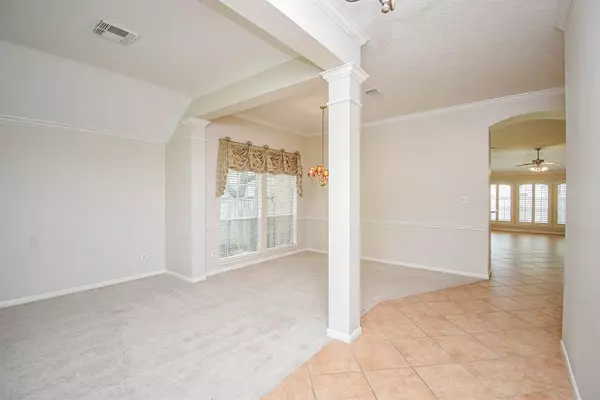4 Beds
2 Baths
2,345 SqFt
4 Beds
2 Baths
2,345 SqFt
Key Details
Property Type Single Family Home
Listing Status Active
Purchase Type For Sale
Square Footage 2,345 sqft
Price per Sqft $170
Subdivision Heritage Colony
MLS Listing ID 31911581
Style Traditional
Bedrooms 4
Full Baths 2
HOA Fees $912/ann
HOA Y/N 1
Year Built 1998
Annual Tax Amount $8,988
Tax Year 2023
Lot Size 7,661 Sqft
Acres 0.1759
Property Description
Recent A/C and fresh paint will make this move in ready home one you must come see today!
Location
State TX
County Fort Bend
Community First Colony
Area Missouri City Area
Rooms
Bedroom Description All Bedrooms Down,Primary Bed - 1st Floor,Walk-In Closet
Other Rooms Breakfast Room, Family Room, Formal Dining, Formal Living, Utility Room in House
Master Bathroom Primary Bath: Double Sinks, Primary Bath: Jetted Tub, Primary Bath: Separate Shower, Secondary Bath(s): Double Sinks, Secondary Bath(s): Tub/Shower Combo
Den/Bedroom Plus 4
Kitchen Island w/ Cooktop, Kitchen open to Family Room
Interior
Interior Features Alarm System - Leased, Crown Molding, Dryer Included, Fire/Smoke Alarm, Washer Included, Window Coverings
Heating Central Gas
Cooling Central Electric
Flooring Carpet, Tile
Fireplaces Number 1
Fireplaces Type Gas Connections
Exterior
Exterior Feature Back Yard Fenced, Patio/Deck, Sprinkler System
Parking Features Attached Garage
Garage Spaces 2.0
Garage Description Auto Garage Door Opener
Roof Type Composition
Street Surface Concrete
Private Pool No
Building
Lot Description Cul-De-Sac, Subdivision Lot
Dwelling Type Free Standing
Story 1
Foundation Slab
Lot Size Range 0 Up To 1/4 Acre
Sewer Public Sewer
Water Public Water, Water District
Structure Type Brick,Wood
New Construction No
Schools
Elementary Schools Austin Parkway Elementary School
Middle Schools First Colony Middle School
High Schools Elkins High School
School District 19 - Fort Bend
Others
HOA Fee Include Recreational Facilities
Senior Community No
Restrictions Deed Restrictions
Tax ID 4006-01-003-0440-907
Ownership Full Ownership
Energy Description Ceiling Fans,Digital Program Thermostat,High-Efficiency HVAC,Insulation - Batt
Acceptable Financing Cash Sale, Conventional, FHA, VA
Tax Rate 2.3662
Disclosures Levee District, Mud, Sellers Disclosure
Listing Terms Cash Sale, Conventional, FHA, VA
Financing Cash Sale,Conventional,FHA,VA
Special Listing Condition Levee District, Mud, Sellers Disclosure

"My job is to find and attract mastery-based agents to the office, protect the culture, and make sure everyone is happy! "






