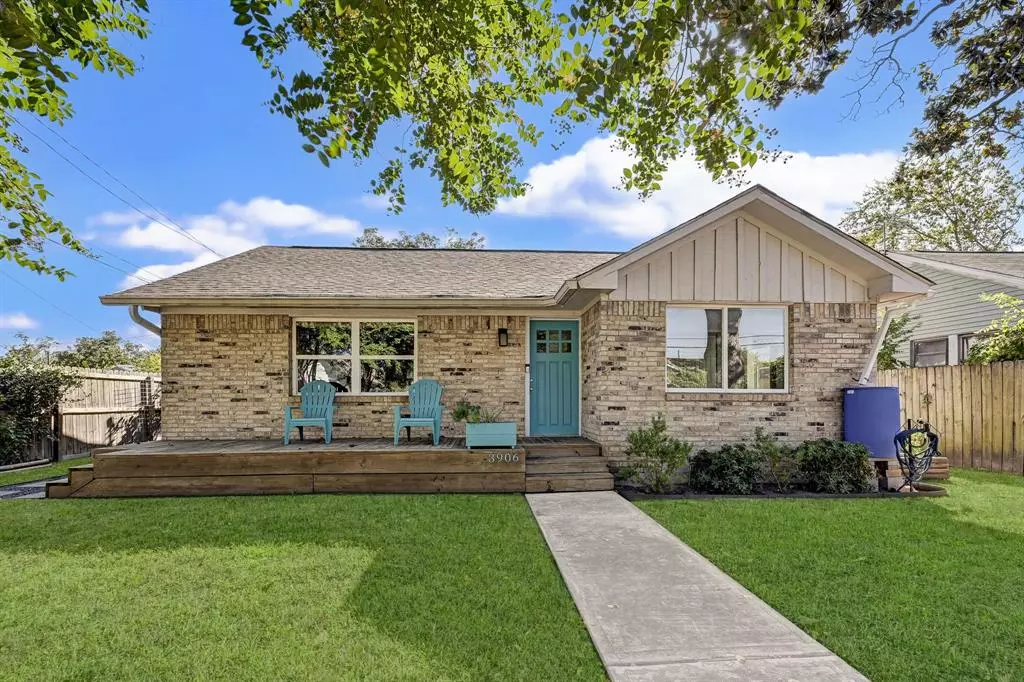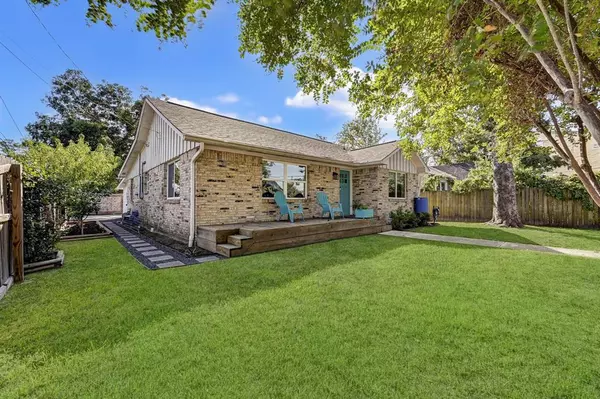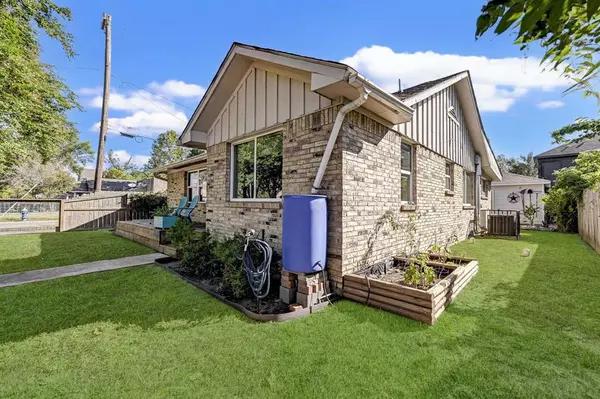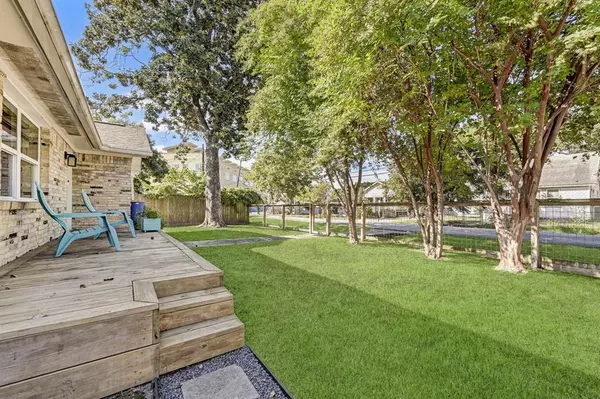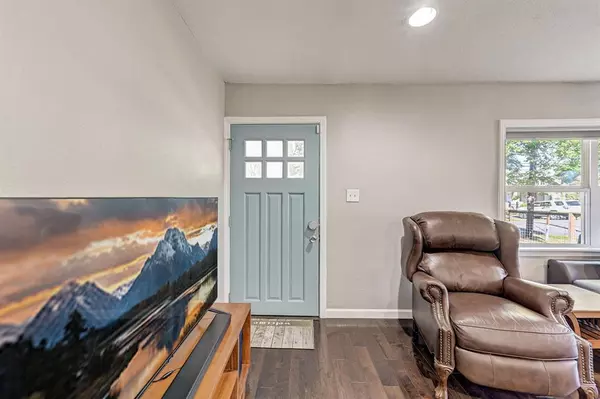3 Beds
2.1 Baths
2,014 SqFt
3 Beds
2.1 Baths
2,014 SqFt
Key Details
Property Type Single Family Home
Listing Status Active
Purchase Type For Sale
Square Footage 2,014 sqft
Price per Sqft $258
Subdivision Irvington Court
MLS Listing ID 19469923
Style Traditional
Bedrooms 3
Full Baths 2
Half Baths 1
Year Built 1940
Annual Tax Amount $6,582
Tax Year 2023
Lot Size 4,626 Sqft
Acres 0.1062
Property Description
This corner lot offers privacy and convenience, located just 2 miles from Downtown and only 1/2 block from the MetroRail Red Line station. Nearby Moody Park provides fantastic amenities, including a playground, tennis courts, sports fields, hike and bike trails, a swimming pool, an indoor gym, a weight room, and meeting rooms. YMCA is just 4 minutes away.
The home features 3 bedrooms plus 2 private flex rooms, perfect for a home office, gym, or additional living space. The kitchen boasts quartz countertops, beautiful cabinetry, hardwood floors, and a modern lighting package. Enjoy Low-E windows throughout, granite countertops in the bathrooms, and numerous updates.
With no HOA fees and a low tax rate, this property includes a full GARAGE SUITE with a small kitchen and bathroom—an excellent opportunity for rental income or Airbnb potential.
Don’t miss the chance to own this versatile and well-located property!
Location
State TX
County Harris
Area Northside
Rooms
Bedroom Description All Bedrooms Up,Primary Bed - 1st Floor,Walk-In Closet
Other Rooms 1 Living Area, Breakfast Room, Entry, Family Room, Garage Apartment, Home Office/Study, Kitchen/Dining Combo, Living Area - 1st Floor, Utility Room in House
Master Bathroom Half Bath, Primary Bath: Double Sinks, Primary Bath: Jetted Tub, Primary Bath: Separate Shower, Primary Bath: Tub/Shower Combo
Den/Bedroom Plus 5
Kitchen Breakfast Bar, Butler Pantry, Kitchen open to Family Room, Pantry, Pots/Pans Drawers
Interior
Interior Features Dryer Included, Formal Entry/Foyer, Refrigerator Included, Washer Included
Heating Central Electric
Cooling Central Electric
Flooring Carpet, Laminate, Vinyl, Wood
Exterior
Exterior Feature Back Green Space, Back Yard Fenced, Patio/Deck, Porch, Private Driveway
Parking Features Oversized Garage
Garage Spaces 2.0
Garage Description Converted Garage
Roof Type Wood Shingle
Street Surface Concrete,Curbs
Private Pool No
Building
Lot Description Other
Dwelling Type Free Standing
Story 1
Foundation Slab
Lot Size Range 0 Up To 1/4 Acre
Sewer Public Sewer
Water Public Water
Structure Type Brick,Stone,Wood
New Construction No
Schools
Elementary Schools Looscan Elementary School
Middle Schools Marshall Middle School (Houston)
High Schools Northside High School
School District 27 - Houston
Others
Senior Community No
Restrictions No Restrictions
Tax ID 055-060-000-0001
Energy Description Ceiling Fans,Insulated/Low-E windows
Acceptable Financing Cash Sale, Conventional, FHA, VA
Tax Rate 2.0148
Disclosures No Disclosures
Listing Terms Cash Sale, Conventional, FHA, VA
Financing Cash Sale,Conventional,FHA,VA
Special Listing Condition No Disclosures

"My job is to find and attract mastery-based agents to the office, protect the culture, and make sure everyone is happy! "

