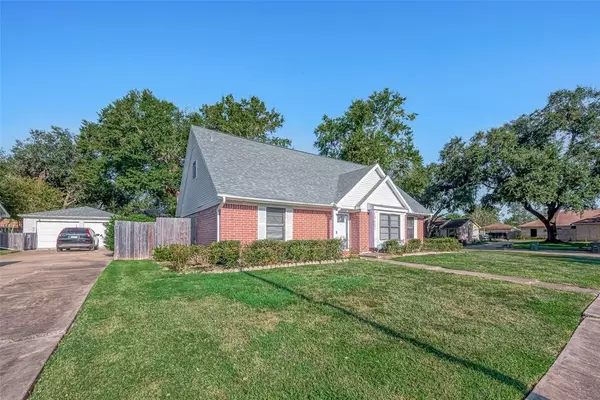
4 Beds
2 Baths
2,019 SqFt
4 Beds
2 Baths
2,019 SqFt
Key Details
Property Type Single Family Home
Listing Status Active
Purchase Type For Sale
Square Footage 2,019 sqft
Price per Sqft $133
Subdivision Huntington Village Sec 4
MLS Listing ID 21875424
Style Contemporary/Modern
Bedrooms 4
Full Baths 2
HOA Y/N 1
Year Built 1975
Annual Tax Amount $3,421
Tax Year 2023
Lot Size 8,610 Sqft
Acres 0.1977
Property Description
Location
State TX
County Fort Bend
Area Stafford Area
Rooms
Bedroom Description Primary Bed - 1st Floor,Sitting Area
Other Rooms 1 Living Area
Den/Bedroom Plus 5
Interior
Interior Features Alarm System - Owned
Heating Central Gas
Cooling Central Electric
Flooring Carpet, Tile
Exterior
Exterior Feature Back Yard, Covered Patio/Deck
Parking Features Detached Garage
Garage Spaces 2.0
Roof Type Wood Shingle
Private Pool No
Building
Lot Description Corner
Dwelling Type Free Standing
Story 1.5
Foundation Slab
Lot Size Range 0 Up To 1/4 Acre
Sewer Public Sewer
Water Public Water
Structure Type Brick
New Construction No
Schools
Elementary Schools Meadows Elementary School (Fort Bend)
Middle Schools Dulles Middle School
High Schools Dulles High School
School District 19 - Fort Bend
Others
Senior Community No
Restrictions Deed Restrictions
Tax ID 3900-04-044-0700-907
Energy Description Ceiling Fans,High-Efficiency HVAC
Tax Rate 1.9473
Disclosures Sellers Disclosure
Special Listing Condition Sellers Disclosure


"My job is to find and attract mastery-based agents to the office, protect the culture, and make sure everyone is happy! "






