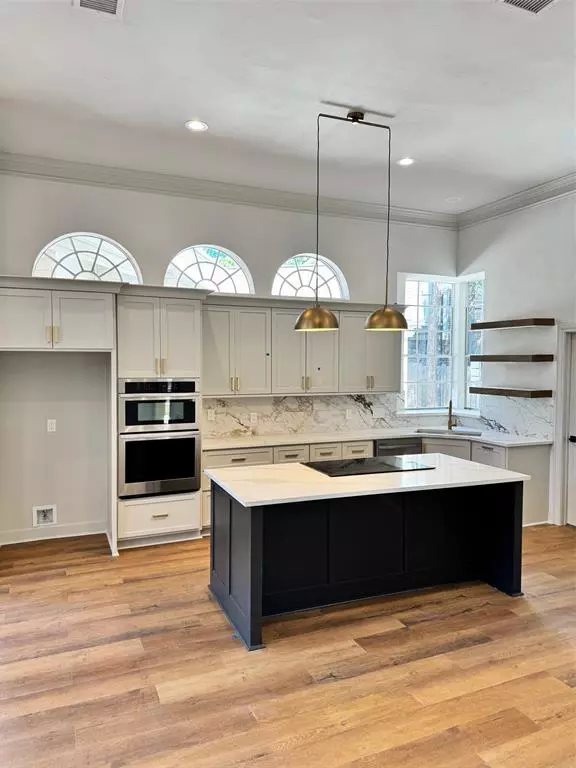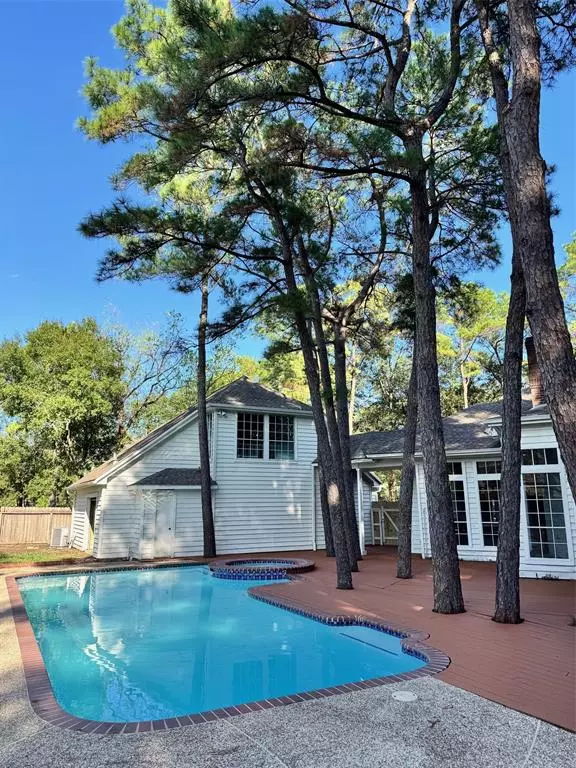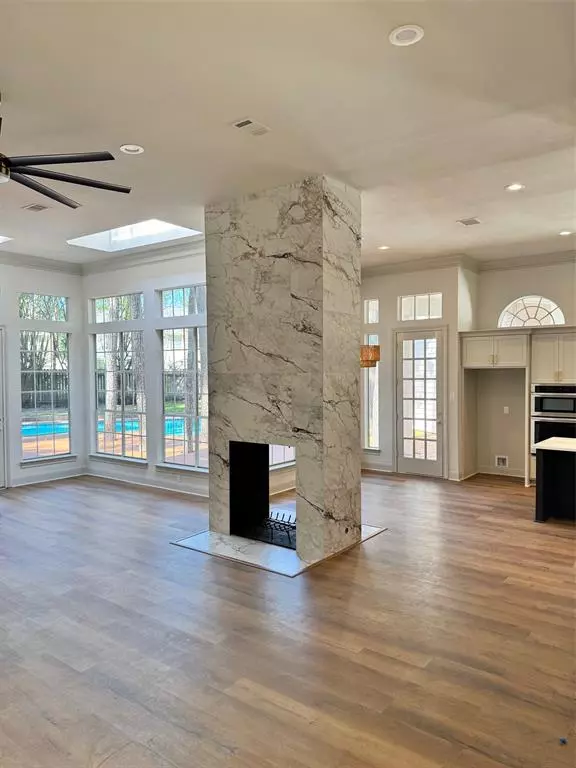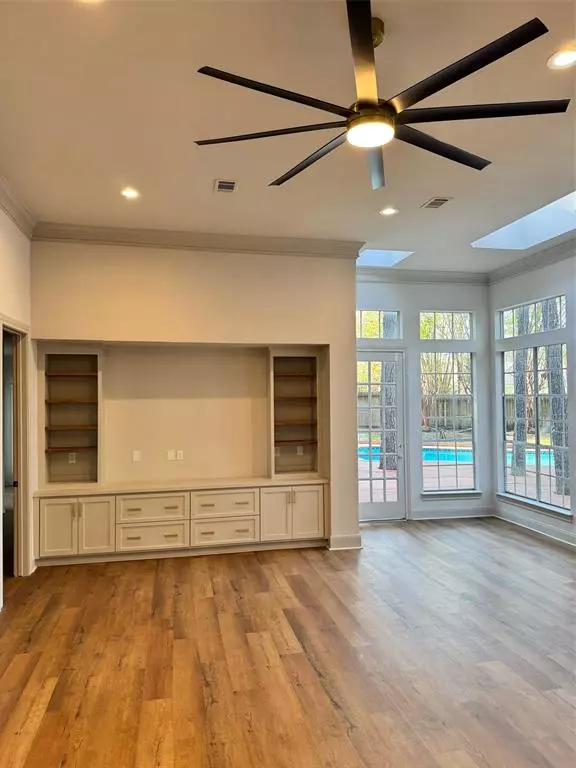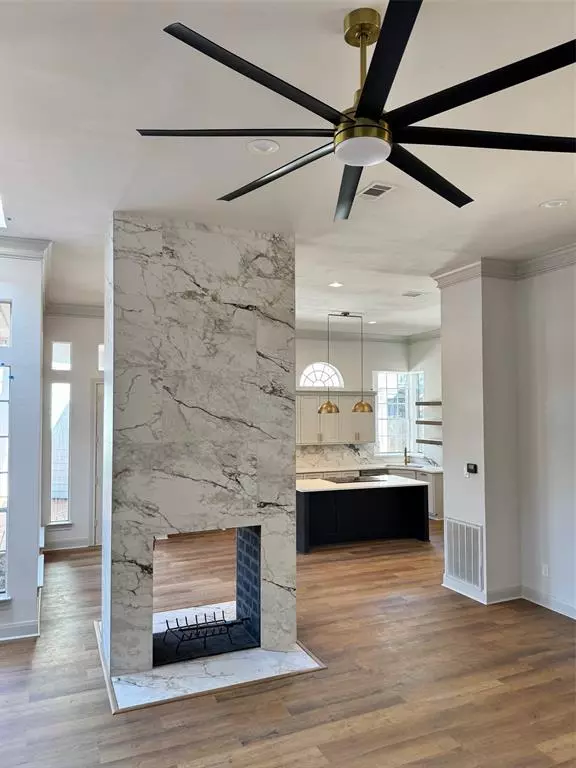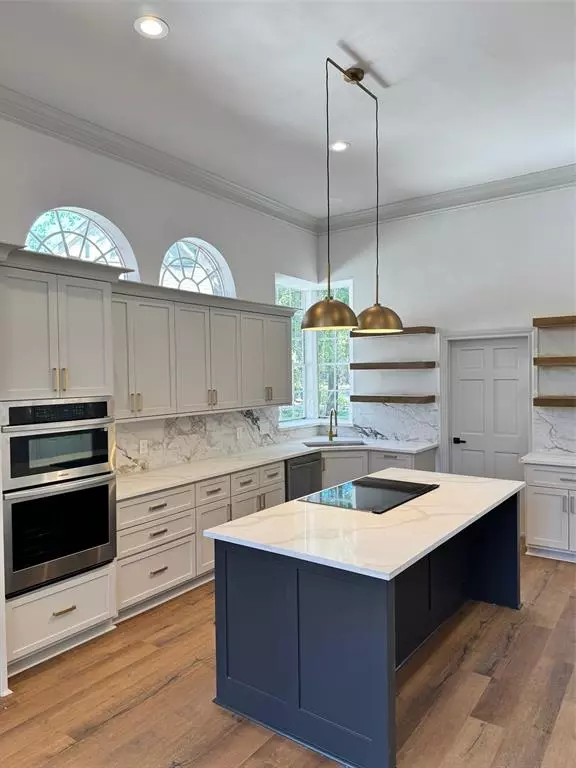GET MORE INFORMATION
$ 638,000
$ 649,800 1.8%
4 Beds
4.1 Baths
3,847 SqFt
$ 638,000
$ 649,800 1.8%
4 Beds
4.1 Baths
3,847 SqFt
Key Details
Sold Price $638,000
Property Type Single Family Home
Listing Status Sold
Purchase Type For Sale
Square Footage 3,847 sqft
Price per Sqft $165
Subdivision Memorial Northwest Sec 16
MLS Listing ID 37942075
Sold Date 01/08/25
Style Traditional
Bedrooms 4
Full Baths 4
Half Baths 1
HOA Fees $65/ann
HOA Y/N 1
Year Built 1986
Annual Tax Amount $8,974
Tax Year 2023
Lot Size 0.368 Acres
Acres 0.3684
Property Description
Location
State TX
County Harris
Area Champions Area
Rooms
Bedroom Description All Bedrooms Down,Primary Bed - 1st Floor,Walk-In Closet
Other Rooms Breakfast Room, Family Room, Formal Dining, Formal Living, Garage Apartment, Living Area - 1st Floor, Utility Room in House
Master Bathroom Primary Bath: Double Sinks, Primary Bath: Separate Shower, Primary Bath: Soaking Tub
Den/Bedroom Plus 5
Kitchen Kitchen open to Family Room, Pantry
Interior
Interior Features Dry Bar, High Ceiling
Heating Central Gas
Cooling Central Electric
Flooring Tile, Vinyl Plank
Fireplaces Number 2
Fireplaces Type Gaslog Fireplace
Exterior
Exterior Feature Back Yard, Back Yard Fenced, Detached Gar Apt /Quarters, Fully Fenced, Sprinkler System
Parking Features Detached Garage
Garage Spaces 3.0
Pool Gunite, In Ground
Roof Type Composition
Private Pool Yes
Building
Lot Description Subdivision Lot, Wooded
Story 1
Foundation Slab
Lot Size Range 1/4 Up to 1/2 Acre
Sewer Public Sewer
Water Public Water, Water District
Structure Type Brick
New Construction No
Schools
Elementary Schools Theiss Elementary School
Middle Schools Doerre Intermediate School
High Schools Klein High School
School District 32 - Klein
Others
Senior Community No
Restrictions Deed Restrictions
Tax ID 116-428-006-0022
Acceptable Financing Cash Sale, Conventional
Tax Rate 2.1336
Disclosures Sellers Disclosure
Listing Terms Cash Sale, Conventional
Financing Cash Sale,Conventional
Special Listing Condition Sellers Disclosure

Bought with Cottage Properties
"My job is to find and attract mastery-based agents to the office, protect the culture, and make sure everyone is happy! "

