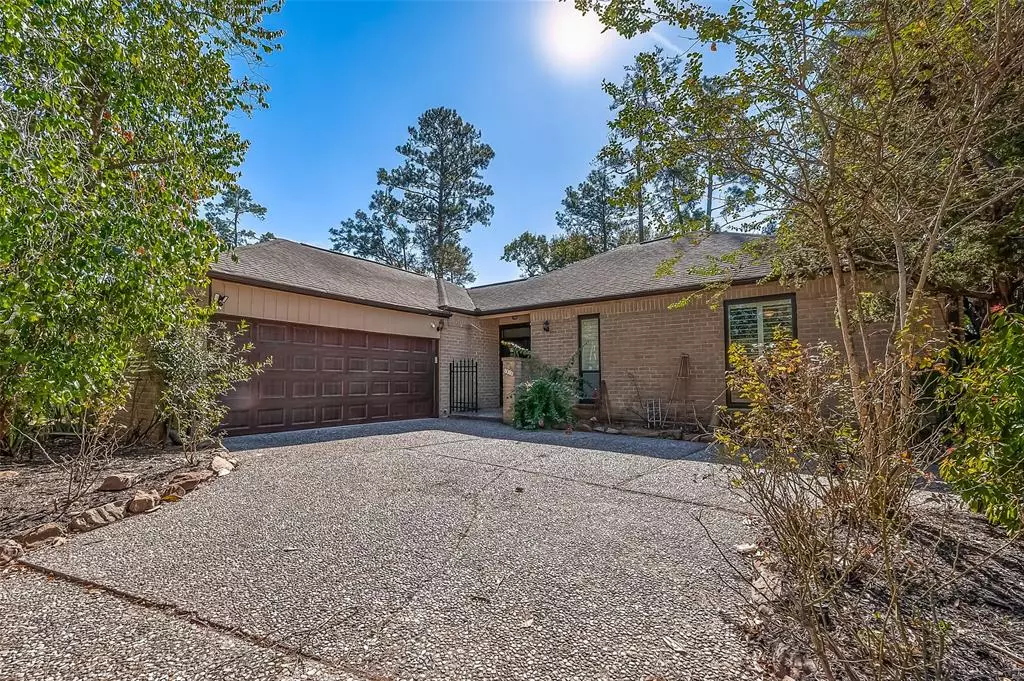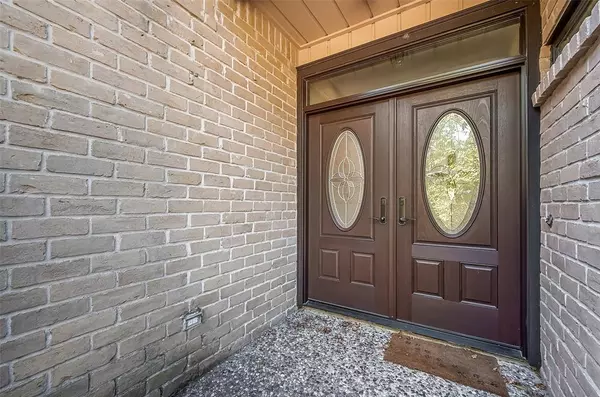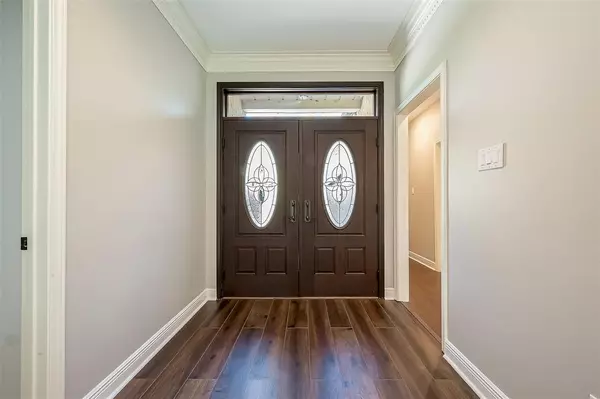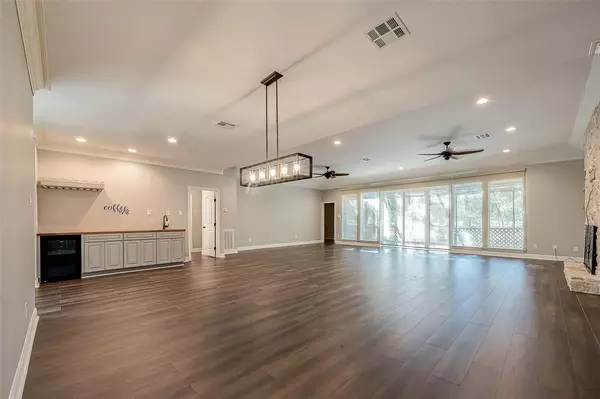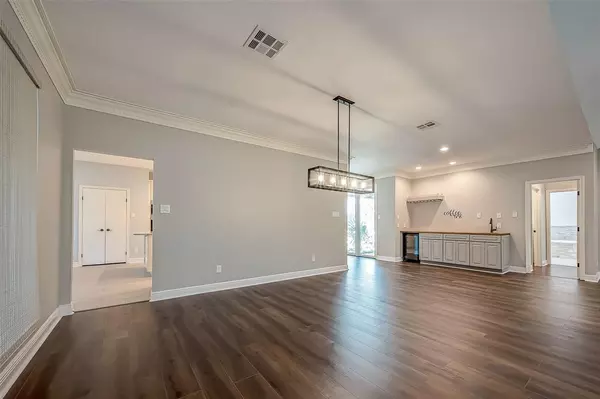3 Beds
3 Baths
3,156 SqFt
3 Beds
3 Baths
3,156 SqFt
Key Details
Property Type Single Family Home
Sub Type Single Family Detached
Listing Status Active
Purchase Type For Rent
Square Footage 3,156 sqft
Subdivision Kingwood Lakes Village Sec 05
MLS Listing ID 27385731
Style Traditional
Bedrooms 3
Full Baths 3
Rental Info Long Term,One Year
Year Built 1981
Available Date 2024-10-23
Lot Size 7,131 Sqft
Acres 0.1637
Property Description
The private backyard is an outdoor oasis, featuring a pool, spa, and a screened-in patio equipped with bug and mosquito repellent—ideal for relaxing and entertaining. Washer, dryer, and refrigerator are included, along with pool and backyard maintenance. Enjoy the serene views while being close to Kingwood’s greenbelts, parks, top-rated schools, and major highways.
Location
State TX
County Harris
Community Kingwood
Area Kingwood West
Rooms
Bedroom Description Walk-In Closet
Other Rooms Living/Dining Combo, Utility Room in House
Master Bathroom Primary Bath: Double Sinks, Primary Bath: Jetted Tub
Kitchen Island w/ Cooktop, Pantry, Soft Closing Cabinets, Soft Closing Drawers, Under Cabinet Lighting
Interior
Interior Features Alarm System - Owned, Crown Molding, Dryer Included, High Ceiling, Refrigerator Included, Washer Included, Wet Bar, Wine/Beverage Fridge
Heating Central Gas
Cooling Central Electric
Flooring Marble Floors, Stone, Vinyl Plank
Fireplaces Number 1
Fireplaces Type Gaslog Fireplace
Appliance Dryer Included, Refrigerator, Washer Included
Exterior
Exterior Feature Exterior Gas Connection, Spa, Sprinkler System
Parking Features Attached Garage, Oversized Garage
Garage Spaces 2.0
Garage Description Auto Garage Door Opener, Double-Wide Driveway
Pool In Ground, Pool With Hot Tub Attached
Utilities Available Pool Maintenance, Yard Maintenance
Waterfront Description Lake View,Lakefront
Street Surface Pavers
Private Pool Yes
Building
Lot Description Cul-De-Sac, In Golf Course Community, Subdivision Lot, Water View, Waterfront
Story 1
Lot Size Range 0 Up To 1/4 Acre
Sewer Public Sewer
Water Public Water
New Construction No
Schools
Elementary Schools Foster Elementary School (Humble)
Middle Schools Kingwood Middle School
High Schools Kingwood Park High School
School District 29 - Humble
Others
Pets Allowed Case By Case Basis
Senior Community No
Restrictions Deed Restrictions,Restricted
Tax ID 110-107-000-0044
Disclosures No Disclosures
Special Listing Condition No Disclosures
Pets Allowed Case By Case Basis

"My job is to find and attract mastery-based agents to the office, protect the culture, and make sure everyone is happy! "

