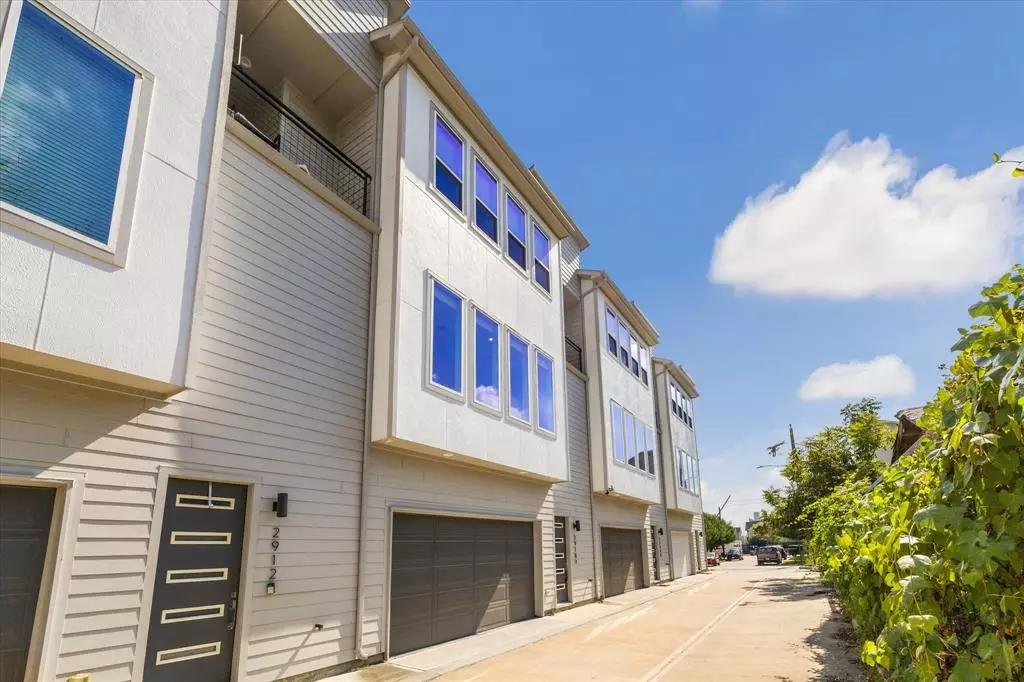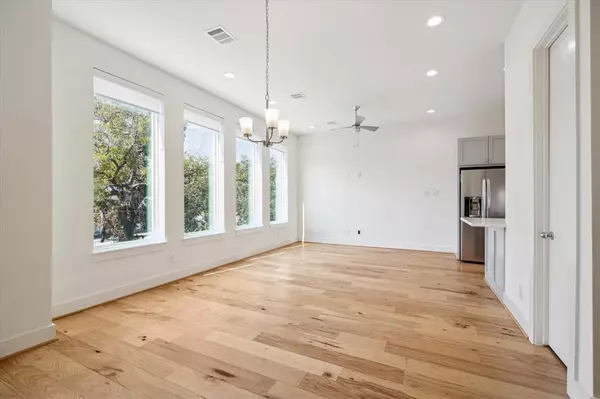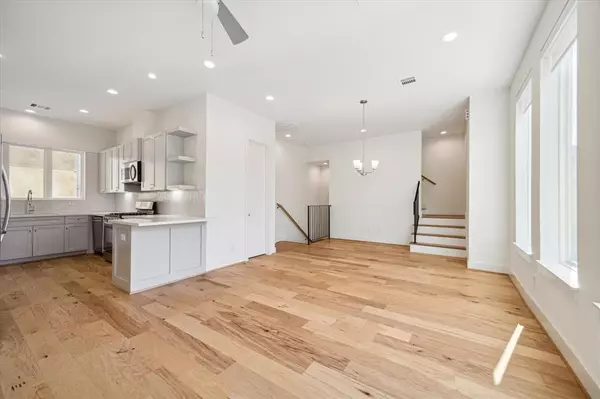3 Beds
3 Baths
1,861 SqFt
3 Beds
3 Baths
1,861 SqFt
Key Details
Property Type Condo, Townhouse
Sub Type Townhouse Condominium
Listing Status Pending
Purchase Type For Rent
Square Footage 1,861 sqft
Subdivision Cline Homes
MLS Listing ID 93630384
Style Contemporary/Modern
Bedrooms 3
Full Baths 3
Rental Info Long Term,One Year
Year Built 2020
Available Date 2024-10-25
Lot Size 1,434 Sqft
Acres 0.0329
Property Description
expansive windows & vaulted ceilings, this residence bathes in natural light while offering stunning views
of the DT skyline. The inviting living area seamlessly transitions into a chef's kitchen, equipped with
elegant countertops & stainless steel appliances, perfect for both entertaining & everyday enjoyment. The
primary br is a luxurious spacious sanctuary, w/a generous walk-in closet, an oversized shower,
& dual sinks, ensuring both comfort & style. Relax on your 3rd fl balcony & enjoy breathtaking panoramic views of the city—perfect for morning or night. Situated just minutes from the dynamic East River development, you'll have quick access to pickleball courts, a golf course, boutique shopping, and a variety of delightful restaurants, making urban living effortless & enjoyable. Don't miss this fantastic opportunity for sophisticated city living
with every convenience at your fingertips.
Location
State TX
County Harris
Area Denver Harbor
Rooms
Bedroom Description 1 Bedroom Down - Not Primary BR,1 Bedroom Up,En-Suite Bath,Primary Bed - 3rd Floor,Walk-In Closet
Other Rooms 1 Living Area, Entry, Kitchen/Dining Combo, Living Area - 2nd Floor, Living/Dining Combo, Utility Room in House
Master Bathroom Full Secondary Bathroom Down, Primary Bath: Shower Only, Secondary Bath(s): Tub/Shower Combo
Den/Bedroom Plus 3
Kitchen Kitchen open to Family Room, Pantry, Pots/Pans Drawers, Soft Closing Drawers, Under Cabinet Lighting
Interior
Interior Features Dryer Included, Fire/Smoke Alarm, Formal Entry/Foyer, High Ceiling, Refrigerator Included, Washer Included, Window Coverings
Heating Central Gas
Cooling Central Electric
Flooring Carpet, Wood
Appliance Dryer Included, Refrigerator, Washer Included
Exterior
Exterior Feature Balcony, Balcony/Terrace
Parking Features Attached Garage
Garage Spaces 2.0
Garage Description Double-Wide Driveway
Utilities Available None Provided
View West
Street Surface Concrete
Private Pool No
Building
Lot Description Patio Lot
Faces West
Story 3
Lot Size Range 0 Up To 1/4 Acre
Sewer Public Sewer
Water Public Water
New Construction No
Schools
Elementary Schools Bruce Elementary School
Middle Schools Mcreynolds Middle School
High Schools Wheatley High School
School District 27 - Houston
Others
Pets Allowed Case By Case Basis
Senior Community No
Restrictions Deed Restrictions
Tax ID 137-792-001-0003
Energy Description Ceiling Fans,Digital Program Thermostat,Energy Star Appliances,High-Efficiency HVAC,HVAC>13 SEER,Insulated/Low-E windows,Insulation - Batt
Disclosures No Disclosures
Special Listing Condition No Disclosures
Pets Allowed Case By Case Basis

"My job is to find and attract mastery-based agents to the office, protect the culture, and make sure everyone is happy! "






