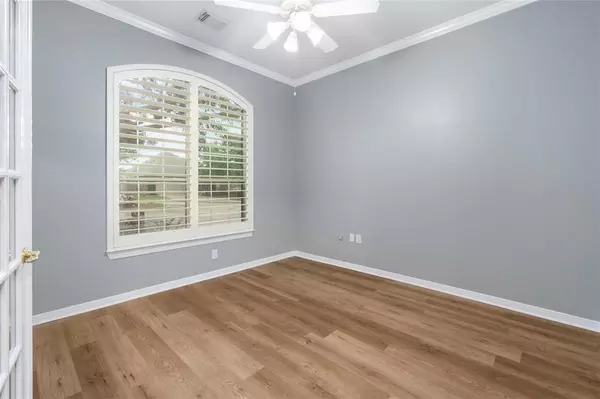
3 Beds
2 Baths
2,687 SqFt
3 Beds
2 Baths
2,687 SqFt
Key Details
Property Type Single Family Home
Listing Status Active
Purchase Type For Sale
Square Footage 2,687 sqft
Price per Sqft $202
Subdivision Bellavita/Green Tee Sec 2
MLS Listing ID 68720201
Style Traditional
Bedrooms 3
Full Baths 2
HOA Fees $290/mo
HOA Y/N 1
Year Built 2003
Annual Tax Amount $10,575
Tax Year 2023
Lot Size 0.257 Acres
Acres 0.2574
Property Description
Location
State TX
County Harris
Area Pearland
Rooms
Bedroom Description All Bedrooms Down
Interior
Interior Features Crown Molding, Dryer Included, Fire/Smoke Alarm, High Ceiling, Refrigerator Included, Washer Included
Heating Central Gas
Cooling Central Electric
Flooring Vinyl Plank
Fireplaces Number 1
Fireplaces Type Gas Connections, Gaslog Fireplace
Exterior
Parking Features Attached Garage
Garage Spaces 2.0
Garage Description Auto Garage Door Opener
Roof Type Composition
Private Pool No
Building
Lot Description Cul-De-Sac
Dwelling Type Free Standing
Story 1
Foundation Slab
Lot Size Range 0 Up To 1/4 Acre
Sewer Public Sewer
Structure Type Brick
New Construction No
Schools
Elementary Schools Weber Elementary
Middle Schools Westbrook Intermediate School
High Schools Clear Brook High School
School District 9 - Clear Creek
Others
Senior Community Yes
Restrictions Deed Restrictions
Tax ID 122-470-001-0036
Tax Rate 2.5113
Disclosures Sellers Disclosure
Special Listing Condition Sellers Disclosure


"My job is to find and attract mastery-based agents to the office, protect the culture, and make sure everyone is happy! "






