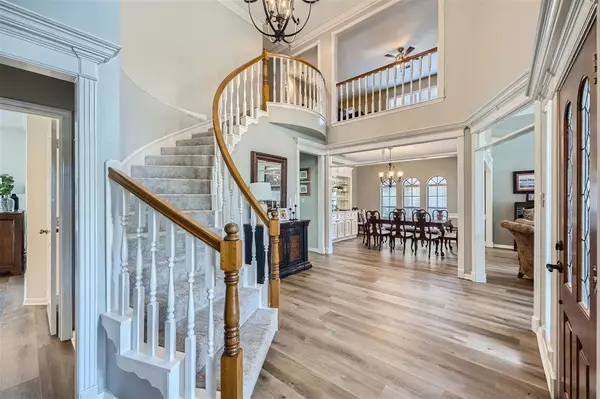
4 Beds
4.1 Baths
3,807 SqFt
4 Beds
4.1 Baths
3,807 SqFt
Key Details
Property Type Single Family Home
Listing Status Active
Purchase Type For Sale
Square Footage 3,807 sqft
Price per Sqft $146
Subdivision Champions Park North
MLS Listing ID 48037549
Style Traditional
Bedrooms 4
Full Baths 4
Half Baths 1
HOA Fees $795/ann
HOA Y/N 1
Year Built 1988
Annual Tax Amount $9,208
Tax Year 2023
Lot Size 0.267 Acres
Acres 0.2668
Property Description
As you step inside, you'll be greeted by an inviting ambiance of new LVP flooring. The spacious layout seamlessly blends functionality with luxury, boasting a dedicated office space, perfect for those who work from home or desire a quiet retreat. The heart of this residence lies in its expansive kitchen, a culinary haven designed for both practicality and style. Featuring a generously sized island and adorned with sleek granite countertops. An eat-in breakfast bar and a cozy breakfast nook provide ample space for casual dining or lively conversations over morning coffee. Exquisite built-ins in kitchen and dinning room.
Make this exceptional residence your own—a perfect blend of elegance, comfort, and luxury living in Champions Park North.
Location
State TX
County Harris
Area Champions Area
Rooms
Bedroom Description En-Suite Bath,Primary Bed - 1st Floor
Other Rooms Breakfast Room, Den, Family Room, Formal Dining, Home Office/Study, Kitchen/Dining Combo, Living/Dining Combo, Media
Master Bathroom Primary Bath: Double Sinks, Primary Bath: Jetted Tub, Primary Bath: Separate Shower, Secondary Bath(s): Tub/Shower Combo, Vanity Area
Den/Bedroom Plus 4
Kitchen Island w/o Cooktop, Kitchen open to Family Room, Pantry
Interior
Interior Features Crown Molding, Fire/Smoke Alarm, Formal Entry/Foyer, High Ceiling, Prewired for Alarm System, Spa/Hot Tub, Window Coverings
Heating Central Gas
Cooling Central Electric
Flooring Carpet, Vinyl Plank, Wood
Fireplaces Number 1
Exterior
Exterior Feature Back Yard, Back Yard Fenced, Patio/Deck, Spa/Hot Tub, Sprinkler System, Subdivision Tennis Court
Parking Features Attached/Detached Garage
Garage Spaces 2.0
Carport Spaces 2
Pool Gunite, In Ground
Roof Type Composition
Street Surface Concrete,Curbs
Private Pool Yes
Building
Lot Description Cul-De-Sac, In Golf Course Community
Dwelling Type Free Standing
Faces Northeast
Story 2
Foundation Slab
Lot Size Range 0 Up To 1/4 Acre
Sewer Public Sewer
Water Public Water
Structure Type Brick
New Construction No
Schools
Elementary Schools Yeager Elementary School (Cypress-Fairbanks)
Middle Schools Bleyl Middle School
High Schools Cypress Creek High School
School District 13 - Cypress-Fairbanks
Others
HOA Fee Include Clubhouse,Courtesy Patrol,Grounds,Recreational Facilities
Senior Community No
Restrictions Restricted
Tax ID 116-856-002-0022
Ownership Full Ownership
Acceptable Financing Cash Sale, Conventional, FHA, VA
Tax Rate 2.2028
Disclosures Mud, Sellers Disclosure
Listing Terms Cash Sale, Conventional, FHA, VA
Financing Cash Sale,Conventional,FHA,VA
Special Listing Condition Mud, Sellers Disclosure


"My job is to find and attract mastery-based agents to the office, protect the culture, and make sure everyone is happy! "






