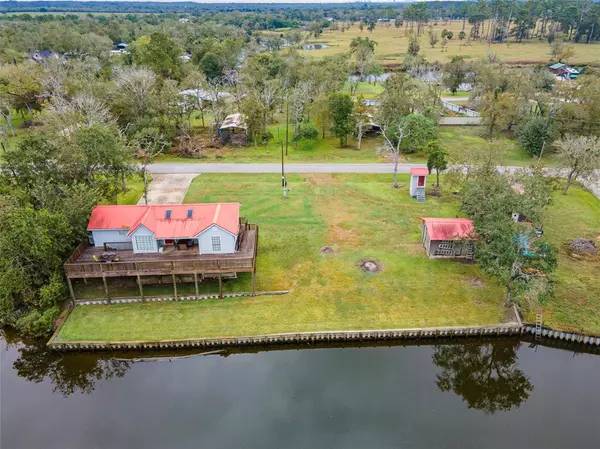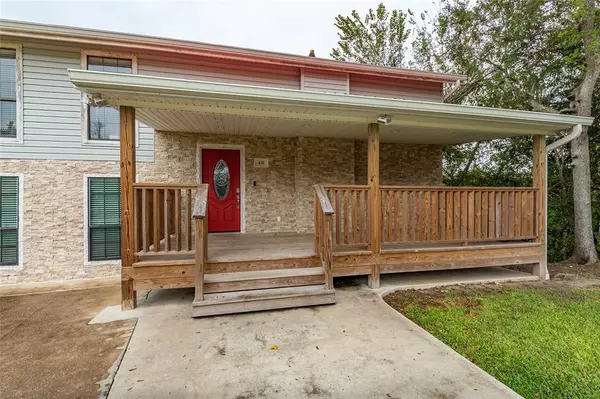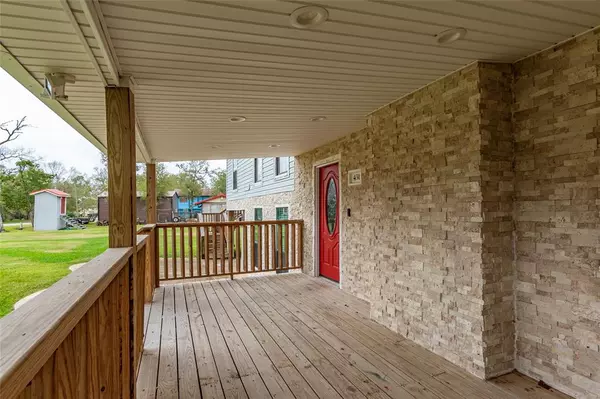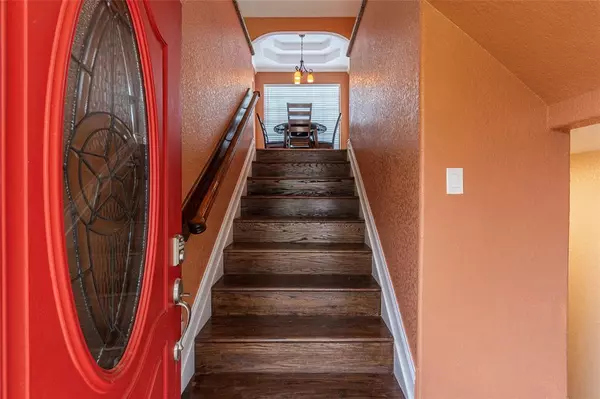4 Beds
2 Baths
1,626 SqFt
4 Beds
2 Baths
1,626 SqFt
Key Details
Property Type Single Family Home
Listing Status Active
Purchase Type For Sale
Square Footage 1,626 sqft
Price per Sqft $236
Subdivision Shady Oaks Harbor
MLS Listing ID 77878821
Style Traditional
Bedrooms 4
Full Baths 2
Year Built 1986
Annual Tax Amount $2,418
Tax Year 2024
Lot Size 0.405 Acres
Acres 0.4051
Property Description
Don't miss out on this unique opportunity to own a piece of paradise on the Bayou!
Location
State TX
County Brazoria
Area Alvin South
Rooms
Bedroom Description 2 Bedrooms Down,Primary Bed - 1st Floor
Other Rooms 1 Living Area, Breakfast Room, Utility Room in House
Master Bathroom No Primary
Den/Bedroom Plus 4
Kitchen Kitchen open to Family Room, Pantry, Pot Filler, Walk-in Pantry
Interior
Interior Features Balcony, Dryer Included, Fire/Smoke Alarm, High Ceiling, Refrigerator Included, Spa/Hot Tub, Washer Included
Heating Central Electric
Cooling Central Electric
Flooring Carpet, Concrete, Tile
Exterior
Exterior Feature Balcony, Covered Patio/Deck, Not Fenced, Patio/Deck, Porch, Spa/Hot Tub, Storage Shed
Carport Spaces 2
Garage Description Additional Parking, Double-Wide Driveway
Waterfront Description Bayou Frontage
Roof Type Metal
Street Surface Concrete
Private Pool No
Building
Lot Description Subdivision Lot, Water View, Waterfront
Dwelling Type Free Standing
Story 2
Foundation Pier & Beam
Lot Size Range 1/4 Up to 1/2 Acre
Sewer Septic Tank
Water Aerobic
Structure Type Vinyl,Wood
New Construction No
Schools
Elementary Schools Walt Disney Elementary School
Middle Schools Alvin Junior High School
High Schools Alvin High School
School District 3 - Alvin
Others
Senior Community No
Restrictions No Restrictions
Tax ID 7521-0040-000
Energy Description Ceiling Fans,Digital Program Thermostat,Energy Star Appliances
Tax Rate 1.8849
Disclosures Sellers Disclosure
Special Listing Condition Sellers Disclosure

"My job is to find and attract mastery-based agents to the office, protect the culture, and make sure everyone is happy! "






