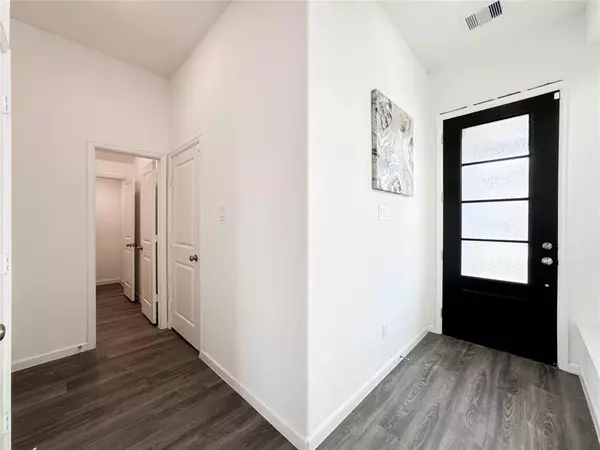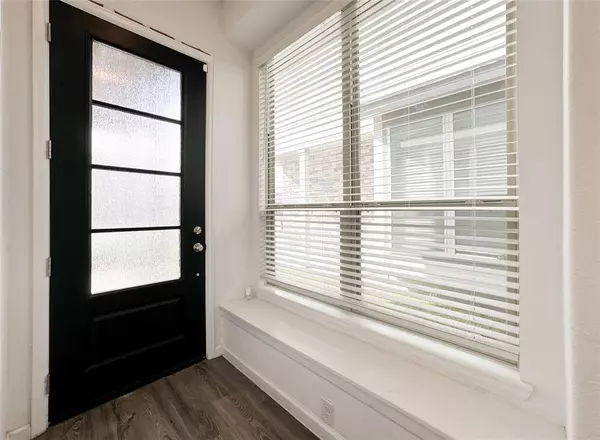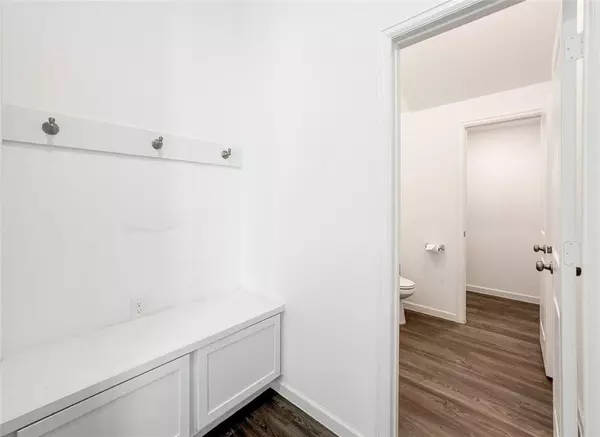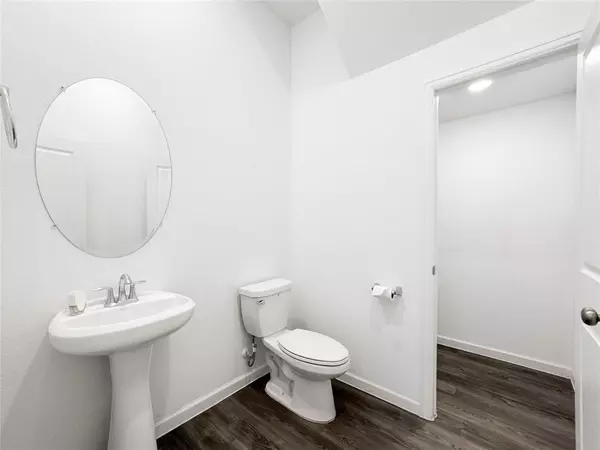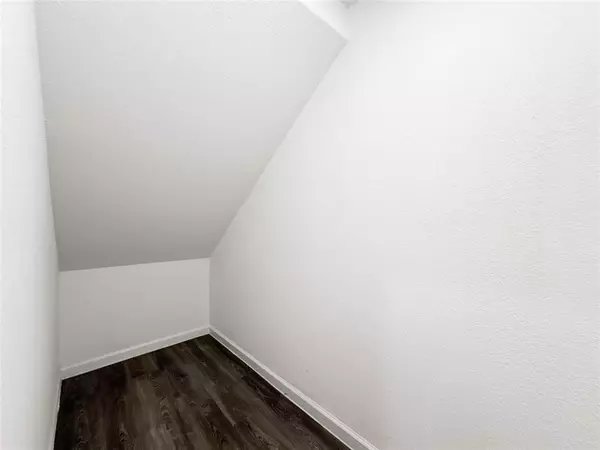3 Beds
2.1 Baths
1,853 SqFt
3 Beds
2.1 Baths
1,853 SqFt
Key Details
Property Type Townhouse
Sub Type Townhouse
Listing Status Option Pending
Purchase Type For Sale
Square Footage 1,853 sqft
Price per Sqft $151
Subdivision Creek Rush At Cross Creek Ranch Sec 6
MLS Listing ID 63485841
Style Traditional
Bedrooms 3
Full Baths 2
Half Baths 1
Year Built 2022
Annual Tax Amount $10,909
Tax Year 2023
Lot Size 2,834 Sqft
Property Description
With a striking stone elevation, this home combines curb appeal with stylish design. Located in Cross Creek Ranch, residents enjoy access to amenities like a resort-style pool, playgrounds, a golf course, and more. Its proximity to Westpark Tollway and Texas Highway 99 offers convenient access to local shops, restaurants, and nearby Katy.
Location
State TX
County Fort Bend
Area Katy - Southwest
Rooms
Bedroom Description All Bedrooms Up,En-Suite Bath,Walk-In Closet
Other Rooms 1 Living Area, Entry, Living Area - 1st Floor, Living/Dining Combo
Master Bathroom Primary Bath: Separate Shower, Secondary Bath(s): Separate Shower
Kitchen Breakfast Bar, Island w/o Cooktop, Kitchen open to Family Room
Interior
Interior Features 2 Staircases, High Ceiling
Heating Central Gas
Cooling Central Electric
Flooring Laminate
Fireplaces Number 1
Fireplaces Type Gaslog Fireplace
Dryer Utilities 1
Exterior
Exterior Feature Back Yard, Front Yard
Parking Features Attached Garage
Garage Spaces 2.0
Roof Type Composition
Private Pool No
Building
Story 2
Entry Level 2nd Level
Foundation Slab
Sewer Public Sewer
Water Public Water
Structure Type Cement Board,Stone,Wood
New Construction No
Schools
Elementary Schools Viola Gilmore Randle Elementary
Middle Schools Leaman Junior High School
High Schools Fulshear High School
School District 33 - Lamar Consolidated
Others
Senior Community No
Tax ID 2709-06-001-0170-901
Acceptable Financing Cash Sale, Conventional, FHA, VA
Tax Rate 3.1909
Disclosures Sellers Disclosure, Short Sale
Listing Terms Cash Sale, Conventional, FHA, VA
Financing Cash Sale,Conventional,FHA,VA
Special Listing Condition Sellers Disclosure, Short Sale

"My job is to find and attract mastery-based agents to the office, protect the culture, and make sure everyone is happy! "


