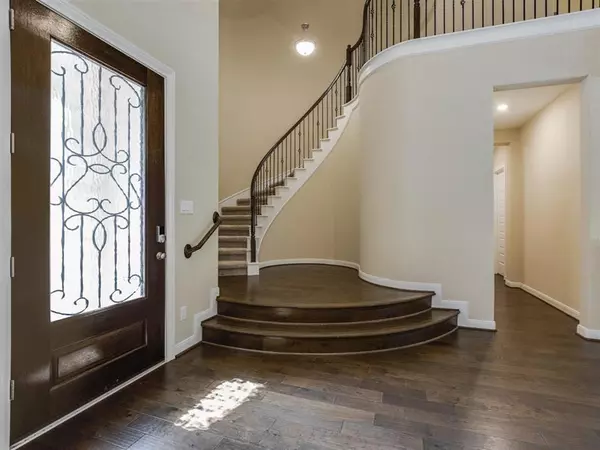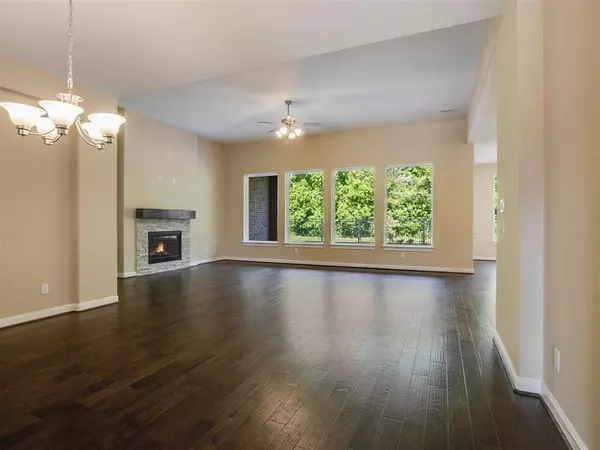
4 Beds
4.1 Baths
4,303 SqFt
4 Beds
4.1 Baths
4,303 SqFt
Key Details
Property Type Single Family Home
Listing Status Pending
Purchase Type For Sale
Square Footage 4,303 sqft
Price per Sqft $191
Subdivision Riverstone North Sec 5
MLS Listing ID 90628009
Style French
Bedrooms 4
Full Baths 4
Half Baths 1
HOA Fees $1,268/ann
HOA Y/N 1
Year Built 2017
Annual Tax Amount $13,319
Tax Year 2023
Lot Size 8,750 Sqft
Acres 0.2009
Property Description
Location
State TX
County Fort Bend
Community Riverstone
Area Sugar Land South
Rooms
Bedroom Description 2 Bedrooms Down,Primary Bed - 1st Floor
Other Rooms Breakfast Room, Formal Dining, Gameroom Up, Home Office/Study, Living Area - 1st Floor, Media, Utility Room in House
Master Bathroom Primary Bath: Double Sinks, Primary Bath: Separate Shower
Kitchen Island w/o Cooktop, Kitchen open to Family Room
Interior
Interior Features Alarm System - Owned, Fire/Smoke Alarm, High Ceiling
Heating Central Gas
Cooling Central Electric
Flooring Carpet, Tile, Wood
Fireplaces Number 1
Fireplaces Type Gaslog Fireplace
Exterior
Exterior Feature Back Yard, Back Yard Fenced, Balcony, Covered Patio/Deck, Patio/Deck, Sprinkler System
Parking Features Attached Garage
Garage Spaces 3.0
Roof Type Composition
Street Surface Concrete,Curbs
Private Pool No
Building
Lot Description Greenbelt, Subdivision Lot, Wooded
Dwelling Type Free Standing
Faces West
Story 2
Foundation Slab
Lot Size Range 0 Up To 1/4 Acre
Builder Name Meritage Homes
Sewer Public Sewer
Water Public Water, Water District
Structure Type Brick,Stone,Stucco
New Construction No
Schools
Elementary Schools Settlers Way Elementary School
Middle Schools First Colony Middle School
High Schools Elkins High School
School District 19 - Fort Bend
Others
Senior Community No
Restrictions Deed Restrictions
Tax ID 6471-05-001-0280-907
Energy Description Digital Program Thermostat,Energy Star Appliances,Energy Star/CFL/LED Lights,High-Efficiency HVAC,HVAC>13 SEER,Insulated/Low-E windows,Insulation - Spray-Foam,Other Energy Features
Acceptable Financing Cash Sale, Conventional
Tax Rate 2.0161
Disclosures Mud, Sellers Disclosure
Green/Energy Cert Energy Star Qualified Home, Home Energy Rating/HERS
Listing Terms Cash Sale, Conventional
Financing Cash Sale,Conventional
Special Listing Condition Mud, Sellers Disclosure


"My job is to find and attract mastery-based agents to the office, protect the culture, and make sure everyone is happy! "






