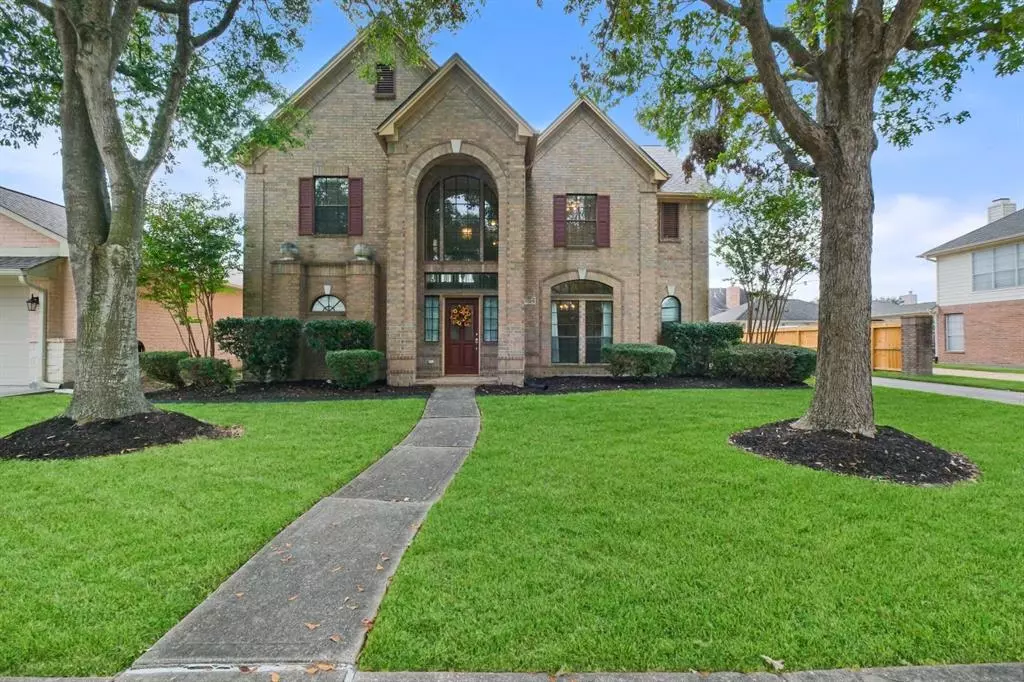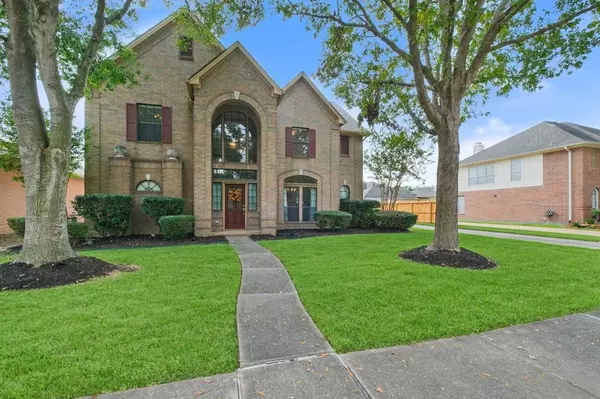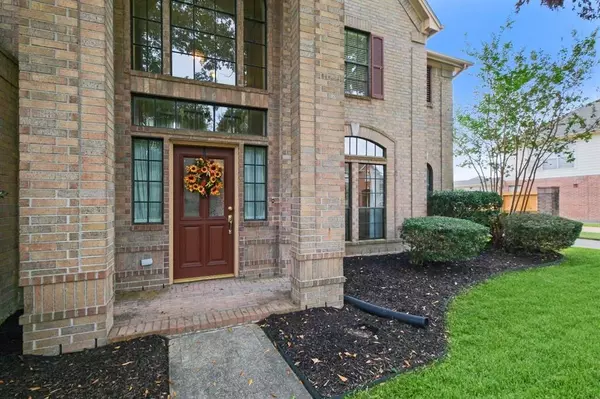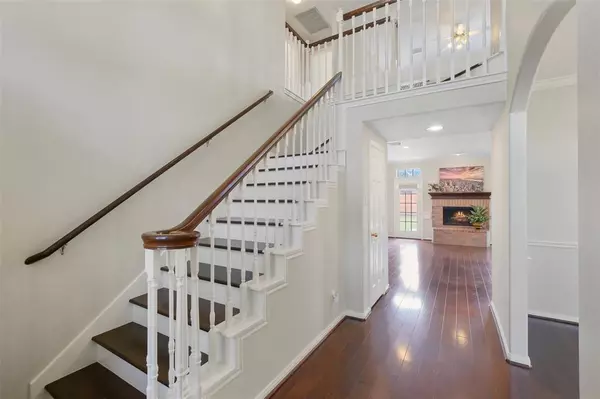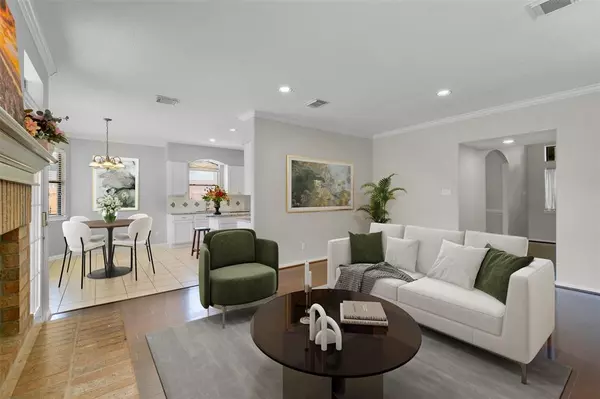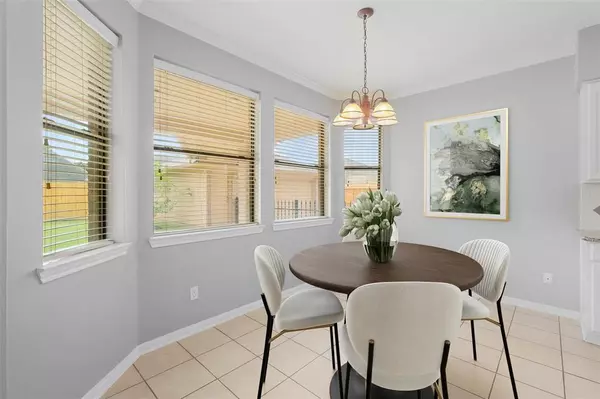5 Beds
3.1 Baths
2,724 SqFt
5 Beds
3.1 Baths
2,724 SqFt
Key Details
Property Type Single Family Home
Listing Status Active
Purchase Type For Sale
Square Footage 2,724 sqft
Price per Sqft $161
Subdivision Baywood Oaks Sec 6
MLS Listing ID 5380021
Style Traditional
Bedrooms 5
Full Baths 3
Half Baths 1
HOA Fees $312/ann
HOA Y/N 1
Year Built 1999
Annual Tax Amount $8,767
Tax Year 2023
Lot Size 9,000 Sqft
Acres 0.2066
Property Description
Location
State TX
County Harris
Area Pasadena
Interior
Heating Central Gas
Cooling Central Electric
Fireplaces Number 1
Exterior
Parking Features Detached Garage
Garage Spaces 2.0
Roof Type Composition
Private Pool No
Building
Lot Description Subdivision Lot
Dwelling Type Free Standing
Story 2
Foundation Slab
Lot Size Range 0 Up To 1/4 Acre
Sewer Public Sewer
Water Public Water
Structure Type Brick
New Construction No
Schools
Elementary Schools Fairmont Elementary School
Middle Schools Fairmont Junior High School
High Schools Deer Park High School
School District 16 - Deer Park
Others
Senior Community No
Restrictions Deed Restrictions
Tax ID 118-713-003-0004
Tax Rate 2.2581
Disclosures Sellers Disclosure
Special Listing Condition Sellers Disclosure

"My job is to find and attract mastery-based agents to the office, protect the culture, and make sure everyone is happy! "

