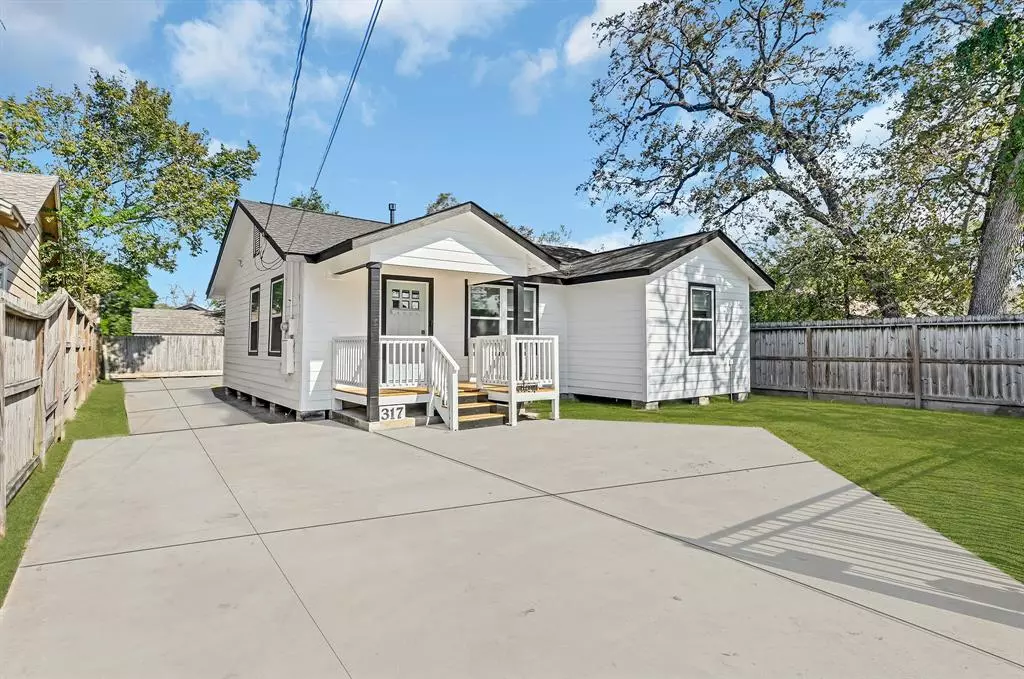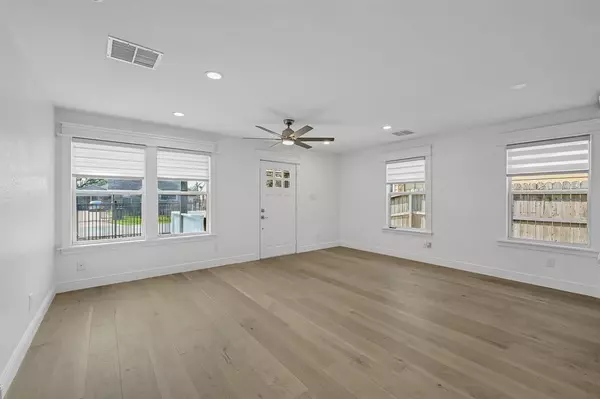
3 Beds
2 Baths
1,705 SqFt
3 Beds
2 Baths
1,705 SqFt
Key Details
Property Type Single Family Home
Listing Status Active
Purchase Type For Sale
Square Footage 1,705 sqft
Price per Sqft $263
Subdivision Paine Place
MLS Listing ID 66763859
Style Traditional
Bedrooms 3
Full Baths 2
Year Built 1955
Annual Tax Amount $7,303
Tax Year 2023
Lot Size 5,350 Sqft
Acres 0.1228
Property Description
Location
State TX
County Harris
Area Northwest Houston
Rooms
Bedroom Description All Bedrooms Down,Walk-In Closet
Other Rooms 1 Living Area, Formal Dining, Home Office/Study, Utility Room in House
Master Bathroom Primary Bath: Double Sinks, Primary Bath: Separate Shower, Primary Bath: Soaking Tub, Secondary Bath(s): Tub/Shower Combo
Den/Bedroom Plus 4
Kitchen Breakfast Bar, Island w/o Cooktop, Kitchen open to Family Room, Pots/Pans Drawers, Soft Closing Cabinets, Soft Closing Drawers
Interior
Heating Central Gas
Cooling Central Electric
Flooring Engineered Wood, Tile
Exterior
Exterior Feature Fully Fenced, Porch
Garage Description Driveway Gate
Roof Type Composition
Accessibility Automatic Gate, Driveway Gate
Private Pool No
Building
Lot Description Subdivision Lot
Dwelling Type Free Standing
Story 1
Foundation Block & Beam
Lot Size Range 0 Up To 1/4 Acre
Sewer Public Sewer
Water Public Water
Structure Type Cement Board
New Construction No
Schools
Elementary Schools Roosevelt Elementary School (Houston)
Middle Schools Burbank Middle School
High Schools Northside High School
School District 27 - Houston
Others
Senior Community No
Restrictions Unknown
Tax ID 063-111-002-0009
Energy Description Attic Vents,Ceiling Fans,Digital Program Thermostat,Insulated/Low-E windows
Acceptable Financing Cash Sale, Conventional, FHA, VA
Tax Rate 2.0148
Disclosures Sellers Disclosure
Listing Terms Cash Sale, Conventional, FHA, VA
Financing Cash Sale,Conventional,FHA,VA
Special Listing Condition Sellers Disclosure


"My job is to find and attract mastery-based agents to the office, protect the culture, and make sure everyone is happy! "






