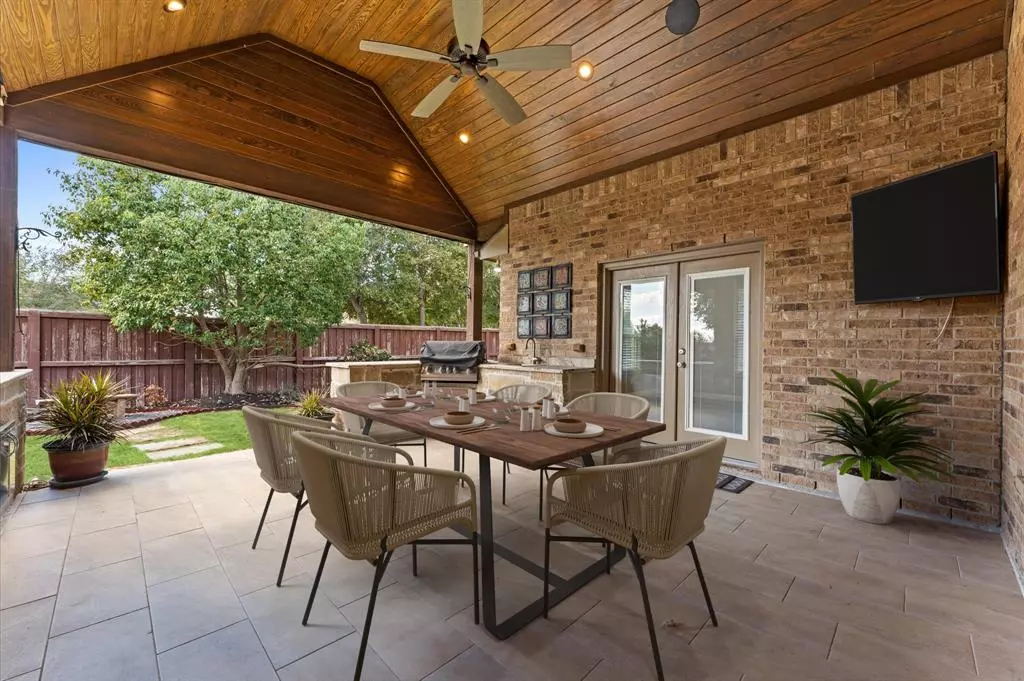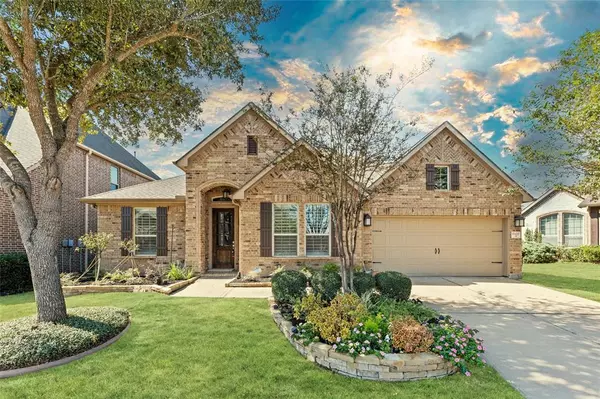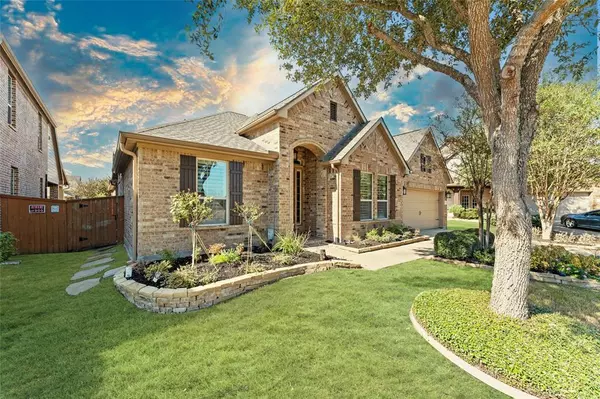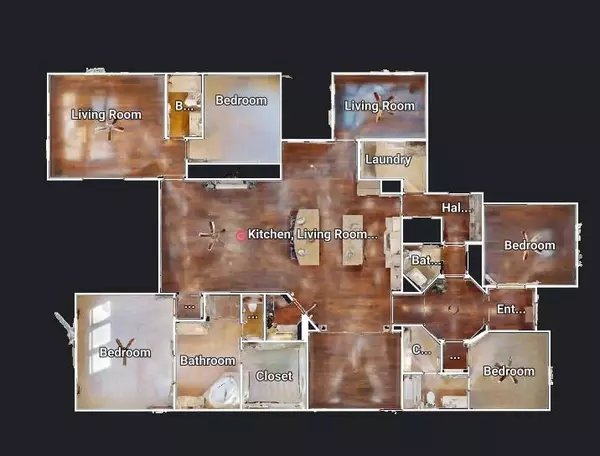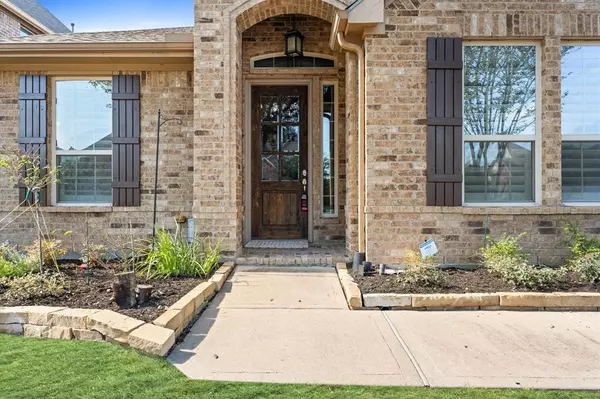
3 Beds
3.1 Baths
3,036 SqFt
3 Beds
3.1 Baths
3,036 SqFt
Key Details
Property Type Single Family Home
Listing Status Pending
Purchase Type For Sale
Square Footage 3,036 sqft
Price per Sqft $177
Subdivision Aliana Sec 24
MLS Listing ID 72489477
Style Traditional
Bedrooms 3
Full Baths 3
Half Baths 1
HOA Fees $1,250/ann
HOA Y/N 1
Year Built 2014
Annual Tax Amount $11,749
Tax Year 2023
Lot Size 8,071 Sqft
Acres 0.1853
Property Description
Location
State TX
County Fort Bend
Community Aliana
Area Sugar Land West
Rooms
Bedroom Description All Bedrooms Down,Primary Bed - 1st Floor,Sitting Area,Split Plan,Walk-In Closet
Other Rooms Den, Formal Dining, Gameroom Down, Home Office/Study, Living Area - 1st Floor, Utility Room in House, Wine Room
Master Bathroom Half Bath, Primary Bath: Double Sinks, Primary Bath: Separate Shower, Vanity Area
Kitchen Breakfast Bar, Island w/o Cooktop, Kitchen open to Family Room, Pots/Pans Drawers, Under Cabinet Lighting, Walk-in Pantry
Interior
Interior Features Crown Molding, High Ceiling, Wired for Sound
Heating Central Gas
Cooling Central Electric
Flooring Carpet, Tile, Wood
Fireplaces Number 1
Exterior
Exterior Feature Back Yard, Back Yard Fenced, Covered Patio/Deck, Fully Fenced, Outdoor Kitchen, Patio/Deck, Sprinkler System
Parking Features Attached Garage
Garage Spaces 2.0
Roof Type Composition
Private Pool No
Building
Lot Description Cul-De-Sac, Subdivision Lot
Dwelling Type Free Standing
Story 1
Foundation Slab
Lot Size Range 0 Up To 1/4 Acre
Water Water District
Structure Type Brick
New Construction No
Schools
Elementary Schools Madden Elementary School
Middle Schools Garcia Middle School (Fort Bend)
High Schools Travis High School (Fort Bend)
School District 19 - Fort Bend
Others
Senior Community No
Restrictions Deed Restrictions
Tax ID 1001-24-003-0060-907
Acceptable Financing Cash Sale, Conventional, FHA, VA
Tax Rate 2.5743
Disclosures Sellers Disclosure
Listing Terms Cash Sale, Conventional, FHA, VA
Financing Cash Sale,Conventional,FHA,VA
Special Listing Condition Sellers Disclosure


"My job is to find and attract mastery-based agents to the office, protect the culture, and make sure everyone is happy! "

