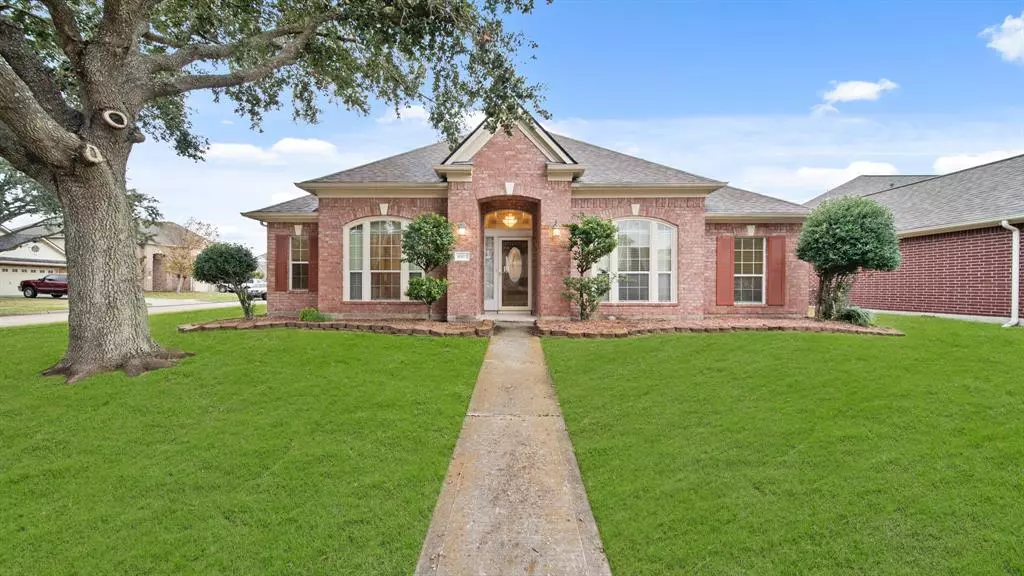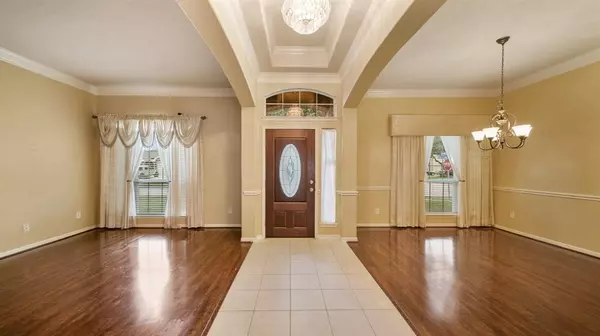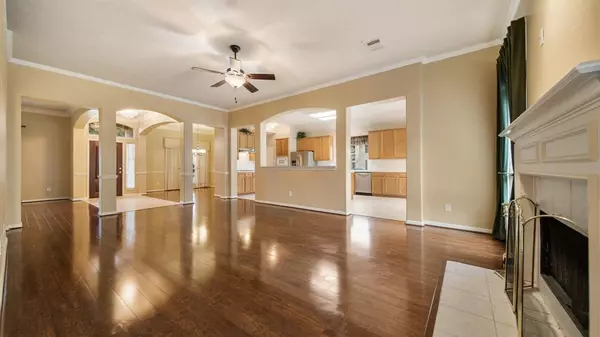
4 Beds
2.1 Baths
2,606 SqFt
4 Beds
2.1 Baths
2,606 SqFt
Key Details
Property Type Single Family Home
Listing Status Active
Purchase Type For Sale
Square Footage 2,606 sqft
Price per Sqft $118
Subdivision Country Club Cove Sec 02
MLS Listing ID 54341269
Style Traditional
Bedrooms 4
Full Baths 2
Half Baths 1
HOA Fees $148/ann
HOA Y/N 1
Year Built 2003
Annual Tax Amount $7,404
Tax Year 2023
Lot Size 7,746 Sqft
Acres 0.1778
Property Description
Enjoy outdoor living in the private, fully-fenced backyard with patio/deck. This home offers easy access to everything Baytown has to offer. Schedule a showing today!
Location
State TX
County Harris
Area Baytown/Harris County
Rooms
Bedroom Description All Bedrooms Down,En-Suite Bath
Other Rooms Family Room, Formal Dining, Formal Living, Utility Room in House
Master Bathroom Primary Bath: Separate Shower, Secondary Bath(s): Tub/Shower Combo, Vanity Area
Kitchen Breakfast Bar, Kitchen open to Family Room
Interior
Heating Central Gas
Cooling Central Electric
Fireplaces Number 1
Exterior
Parking Features Detached Garage
Garage Spaces 2.0
Roof Type Composition
Private Pool No
Building
Lot Description Corner, Subdivision Lot
Dwelling Type Free Standing
Story 1
Foundation Slab
Lot Size Range 0 Up To 1/4 Acre
Sewer Public Sewer
Water Public Water
Structure Type Brick,Wood
New Construction No
Schools
Elementary Schools Banuelos Elementary School
Middle Schools E F Green Junior School
High Schools Goose Creek Memorial
School District 23 - Goose Creek Consolidated
Others
Senior Community No
Restrictions Deed Restrictions
Tax ID 122-305-002-0041
Tax Rate 2.5477
Disclosures Sellers Disclosure
Special Listing Condition Sellers Disclosure


"My job is to find and attract mastery-based agents to the office, protect the culture, and make sure everyone is happy! "






