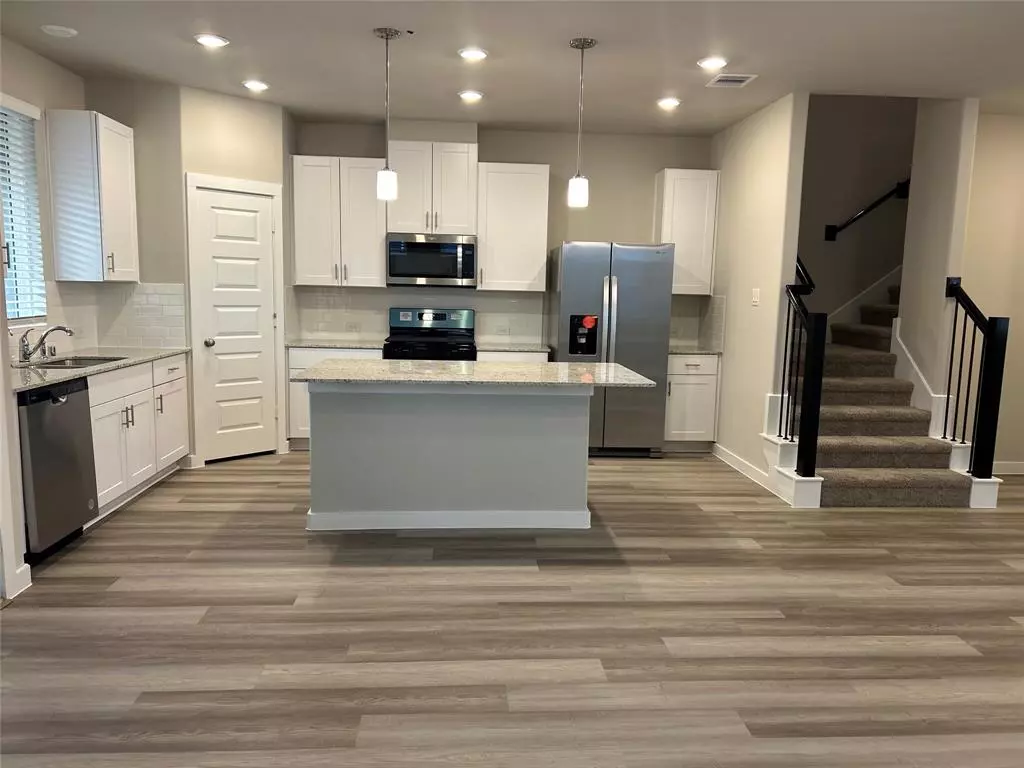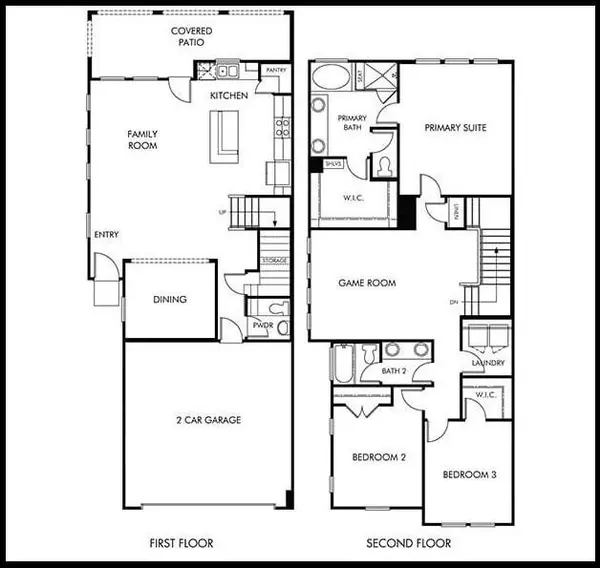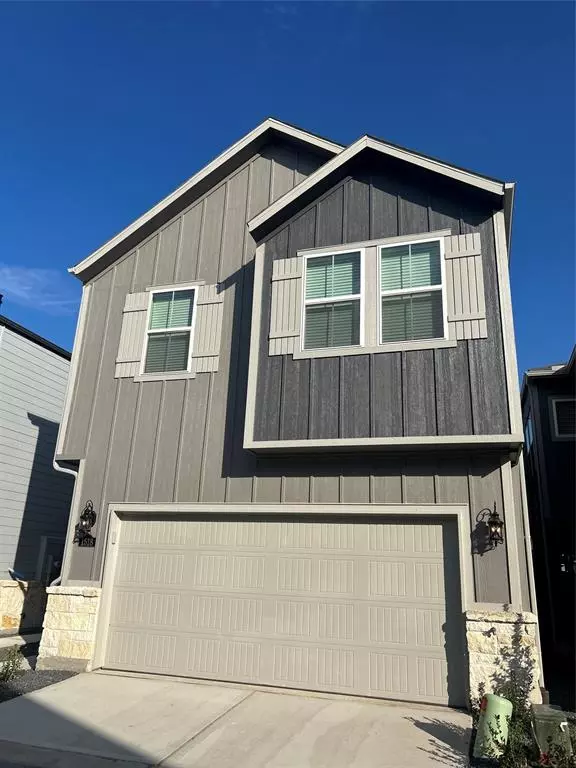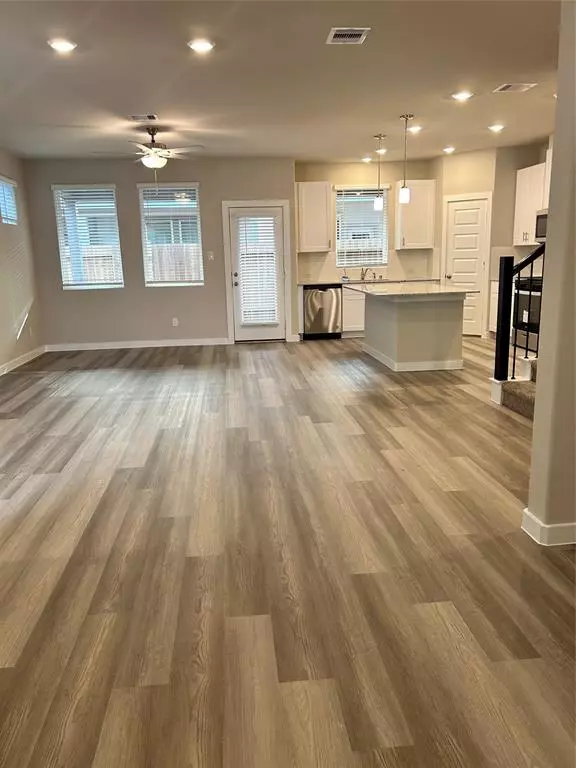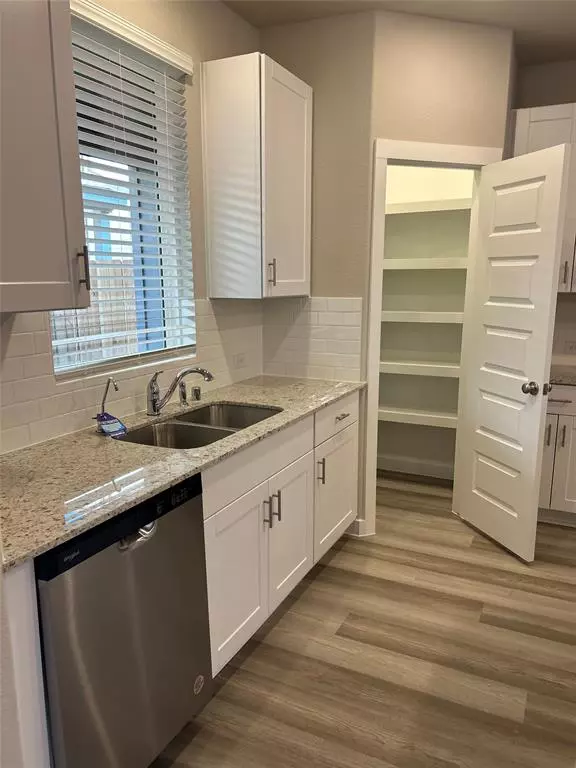3 Beds
2.1 Baths
2,047 SqFt
3 Beds
2.1 Baths
2,047 SqFt
Key Details
Property Type Single Family Home
Sub Type Single Family Detached
Listing Status Active
Purchase Type For Rent
Square Footage 2,047 sqft
Subdivision Park Row Village
MLS Listing ID 6981368
Style Traditional
Bedrooms 3
Full Baths 2
Half Baths 1
Rental Info Long Term,One Year
Year Built 2024
Available Date 2024-12-05
Lot Size 2,047 Sqft
Property Description
This stunning energy-efficient home offers 3 bedrooms, 2.5 baths, and a game room, combining comfort, convenience, and modern design. The open floor plan creates a welcoming space perfect for entertaining, with the living room, dining area, and kitchen flowing seamlessly together. The chef's dream kitchen features sleek quartz countertops, ample cabinetry, and all included appliances.
Upstairs, you'll find a spacious primary suite, two secondary bedrooms, and a full bath with a tub/shower combination. The versatile game room offers additional space for relaxation or play.
Situated in the heart of the Houston Energy Corridor, this home is located in the private, gated community of Park Row Village West. Enjoy the nearby Bear Creek Pioneers Park for hiking, fishing, and outdoor activities. Brand new Refrigerator, washer & Dryer included.
Don't miss out on this exceptional rental opportunity—schedule tour today!
Location
State TX
County Harris
Area Katy - North
Rooms
Bedroom Description All Bedrooms Up,Primary Bed - 2nd Floor
Other Rooms Formal Dining, Gameroom Up
Kitchen Kitchen open to Family Room, Pantry
Interior
Interior Features Dryer Included, Fire/Smoke Alarm, Refrigerator Included, Washer Included
Heating Central Electric
Cooling Central Electric
Flooring Carpet, Tile, Vinyl Plank, Wood
Appliance Dryer Included, Refrigerator, Washer Included
Exterior
Parking Features Attached Garage
Garage Spaces 2.0
Garage Description Auto Garage Door Opener
Private Pool No
Building
Lot Description Subdivision Lot
Story 2
Sewer Public Sewer
Water Public Water
New Construction Yes
Schools
Elementary Schools Schmalz Elementary School
Middle Schools Mayde Creek Junior High School
High Schools Mayde Creek High School
School District 30 - Katy
Others
Pets Allowed Not Allowed
Senior Community No
Restrictions Deed Restrictions
Tax ID NA
Energy Description Ceiling Fans,High-Efficiency HVAC
Disclosures No Disclosures
Green/Energy Cert Energy Star Qualified Home
Special Listing Condition No Disclosures
Pets Allowed Not Allowed

"My job is to find and attract mastery-based agents to the office, protect the culture, and make sure everyone is happy! "

