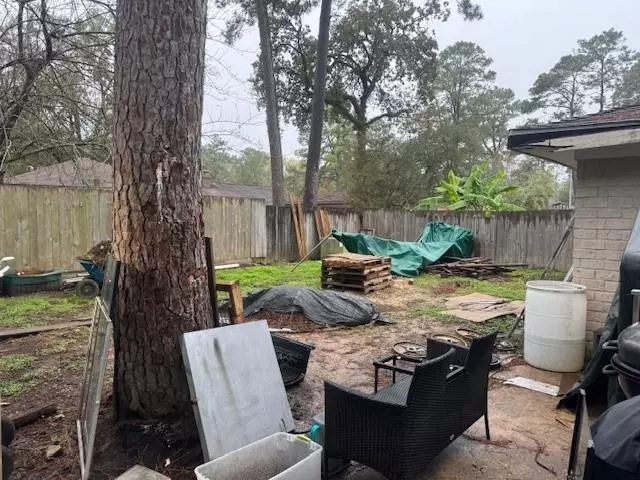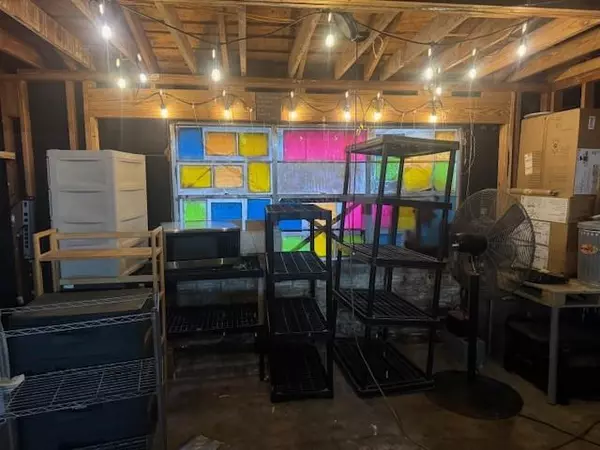
3 Beds
2 Baths
1,893 SqFt
3 Beds
2 Baths
1,893 SqFt
Key Details
Property Type Single Family Home
Listing Status Pending
Purchase Type For Sale
Square Footage 1,893 sqft
Price per Sqft $95
Subdivision Lexington Woods Sec 01
MLS Listing ID 88596191
Style Other Style
Bedrooms 3
Full Baths 2
HOA Fees $504/ann
HOA Y/N 1
Year Built 1970
Annual Tax Amount $3,992
Tax Year 2023
Lot Size 9,512 Sqft
Acres 0.2184
Property Description
The property boasts:
-Completely updated plumbing installed both above and below ground, leading to main line.
-All new electrical wiring ensures modern safety standards and reliability.
-Raised ceilings and an open floor plan bring a fresh, spacious feel throughout.
-The home is set up for gas to all major appliances, providing energy efficiency and convenience.
-An outdoor tankless water heater offers on-demand hot water while saving space and energy.
-The foundation has been professionally leveled, providing a stable base for the entire home.
-Additionally, the owner has complete documentation for all work done, offering peace of mind for your next steps.
This home is primed to become your dream property with just a little finishing touch. Bring your vision, and transform it into your perfect living space!
Location
State TX
County Harris
Area Spring East
Rooms
Bedroom Description All Bedrooms Down,Walk-In Closet
Other Rooms 1 Living Area, Formal Dining
Interior
Heating Central Gas
Cooling Central Gas
Flooring Concrete
Fireplaces Number 1
Exterior
Parking Features Detached Garage
Garage Spaces 2.0
Roof Type Composition
Street Surface Asphalt
Private Pool No
Building
Lot Description Cul-De-Sac
Dwelling Type Free Standing
Story 1
Foundation Slab
Lot Size Range 0 Up To 1/4 Acre
Water Water District
Structure Type Brick
New Construction No
Schools
Elementary Schools John Winship Elementary School
Middle Schools Twin Creeks Middle School
High Schools Spring High School
School District 48 - Spring
Others
HOA Fee Include Clubhouse,Courtesy Patrol,Recreational Facilities
Senior Community No
Restrictions Deed Restrictions
Tax ID 101-504-000-0050
Acceptable Financing Cash Sale, Conventional
Tax Rate 2.0787
Disclosures Mud, Sellers Disclosure
Listing Terms Cash Sale, Conventional
Financing Cash Sale,Conventional
Special Listing Condition Mud, Sellers Disclosure


"My job is to find and attract mastery-based agents to the office, protect the culture, and make sure everyone is happy! "






