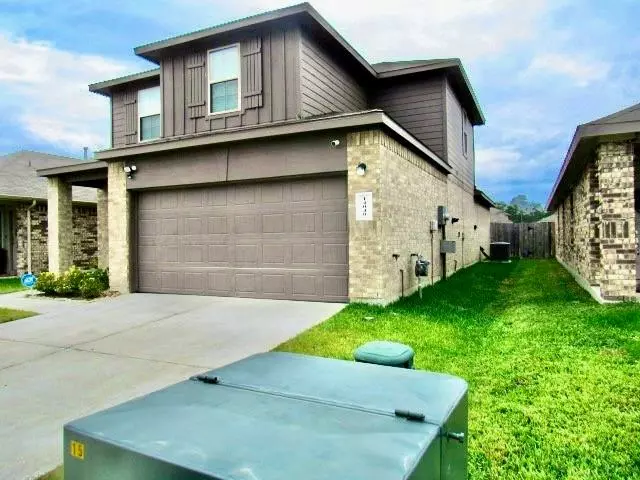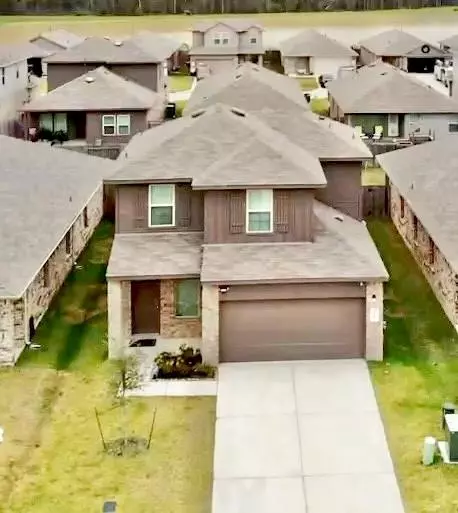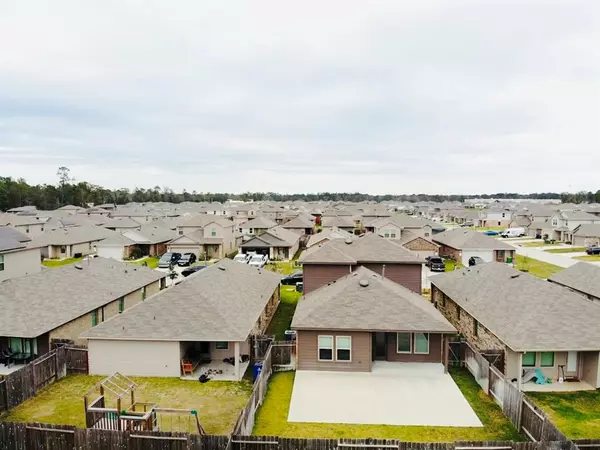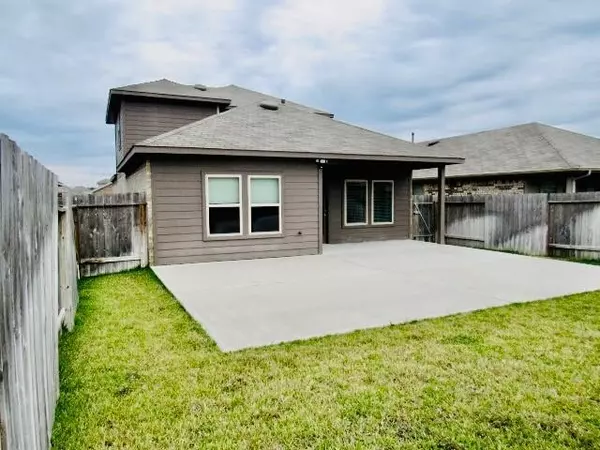
4 Beds
2.1 Baths
2,049 SqFt
4 Beds
2.1 Baths
2,049 SqFt
Key Details
Property Type Single Family Home
Listing Status Active
Purchase Type For Sale
Square Footage 2,049 sqft
Price per Sqft $134
Subdivision Granger Pines 02
MLS Listing ID 71470914
Style Contemporary/Modern
Bedrooms 4
Full Baths 2
Half Baths 1
HOA Fees $650/ann
HOA Y/N 1
Year Built 2021
Annual Tax Amount $4,551
Tax Year 2024
Lot Size 4,800 Sqft
Acres 0.1102
Property Description
Outside, the landscaped yard and large concrete patio slab are perfect for relaxing or entertaining. Located in a quiet, family-friendly neighborhood near top schools, parks, and shopping, this home blends style and convenience.
Location
State TX
County Montgomery
Area Conroe Southeast
Rooms
Bedroom Description Primary Bed - 1st Floor,Walk-In Closet
Other Rooms 1 Living Area, Formal Dining
Master Bathroom Primary Bath: Double Sinks
Kitchen Walk-in Pantry
Interior
Interior Features Refrigerator Included
Heating Central Gas
Cooling Central Electric
Flooring Carpet, Laminate
Exterior
Parking Features Attached Garage
Garage Spaces 2.0
Roof Type Composition
Street Surface Asphalt
Private Pool No
Building
Lot Description Other, Subdivision Lot
Dwelling Type Free Standing
Story 2
Foundation Slab
Lot Size Range 0 Up To 1/4 Acre
Water Water District
Structure Type Brick
New Construction No
Schools
Elementary Schools Hope Elementary School (Conroe)
Middle Schools Moorhead Junior High School
High Schools Caney Creek High School
School District 11 - Conroe
Others
Senior Community No
Restrictions Deed Restrictions
Tax ID 5395-02-08600
Energy Description Ceiling Fans
Tax Rate 1.5891
Disclosures Sellers Disclosure
Special Listing Condition Sellers Disclosure


"My job is to find and attract mastery-based agents to the office, protect the culture, and make sure everyone is happy! "






