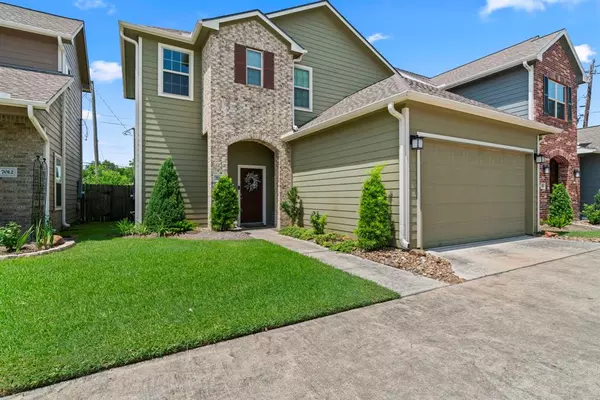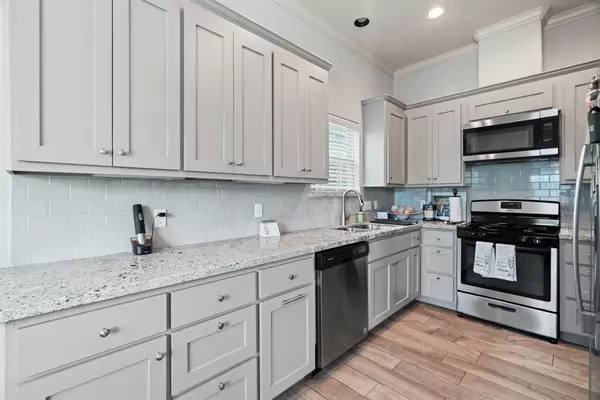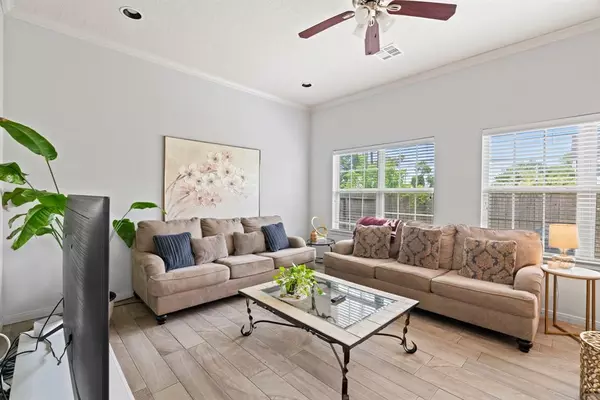
3 Beds
2.1 Baths
1,543 SqFt
3 Beds
2.1 Baths
1,543 SqFt
Key Details
Property Type Single Family Home
Listing Status Active
Purchase Type For Sale
Square Footage 1,543 sqft
Price per Sqft $187
Subdivision Massaad Group
MLS Listing ID 44386256
Style Other Style
Bedrooms 3
Full Baths 2
Half Baths 1
HOA Fees $100/mo
HOA Y/N 1
Year Built 2017
Annual Tax Amount $6,977
Tax Year 2023
Lot Size 2,666 Sqft
Acres 0.0612
Property Description
This house offers easy access to shopping. You can grab groceries or browse stores at the nearby Oak Forest Shopping Center and Memorial City Mall.
Location
State TX
County Harris
Area Spring Branch
Interior
Interior Features Window Coverings
Heating Central Gas
Cooling Central Electric
Flooring Carpet, Tile
Exterior
Exterior Feature Back Yard, Back Yard Fenced, Patio/Deck
Parking Features Attached Garage
Garage Spaces 2.0
Roof Type Composition
Private Pool No
Building
Lot Description Subdivision Lot
Dwelling Type Free Standing
Story 2
Foundation Slab
Lot Size Range 0 Up To 1/4 Acre
Sewer Public Sewer
Water Public Water
Structure Type Brick,Cement Board
New Construction No
Schools
Elementary Schools Bane Elementary School
Middle Schools Dean Middle School
High Schools Cypress Ridge High School
School District 13 - Cypress-Fairbanks
Others
Senior Community No
Restrictions No Restrictions
Tax ID 121-727-002-0009
Energy Description Ceiling Fans,Digital Program Thermostat,Insulated/Low-E windows,Insulation - Blown Fiberglass,Radiant Attic Barrier
Acceptable Financing Affordable Housing Program (subject to conditions), Assumable 1st Lien, Cash Sale, Conventional, FHA, Investor, Seller May Contribute to Buyer's Closing Costs, VA
Tax Rate 2.243
Disclosures Sellers Disclosure
Listing Terms Affordable Housing Program (subject to conditions), Assumable 1st Lien, Cash Sale, Conventional, FHA, Investor, Seller May Contribute to Buyer's Closing Costs, VA
Financing Affordable Housing Program (subject to conditions),Assumable 1st Lien,Cash Sale,Conventional,FHA,Investor,Seller May Contribute to Buyer's Closing Costs,VA
Special Listing Condition Sellers Disclosure


"My job is to find and attract mastery-based agents to the office, protect the culture, and make sure everyone is happy! "






