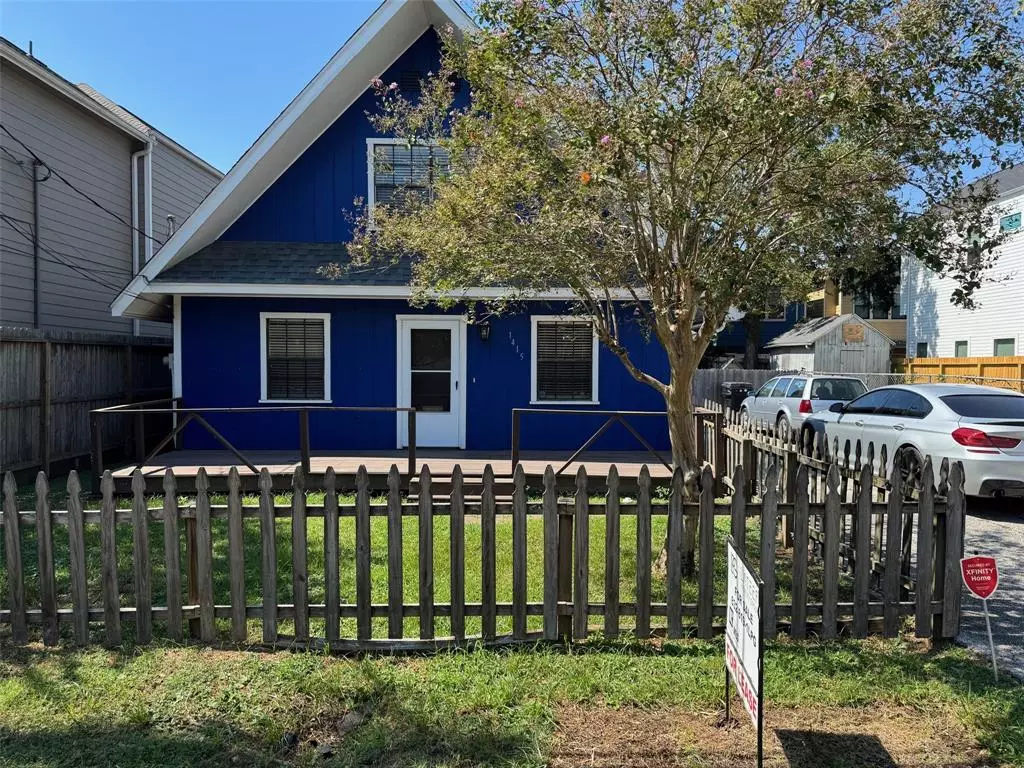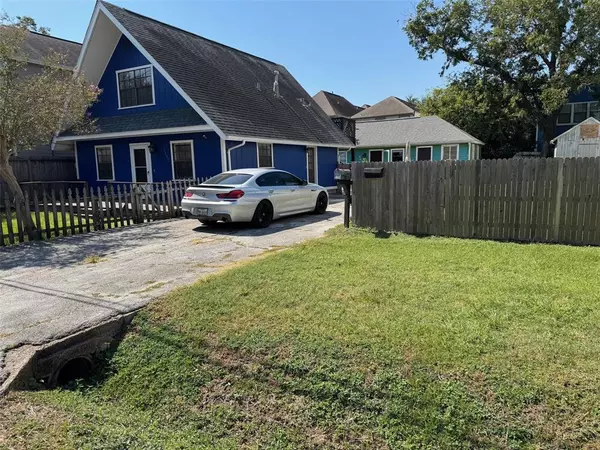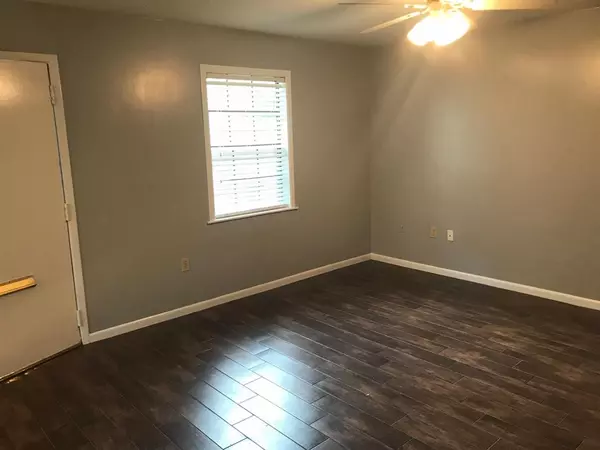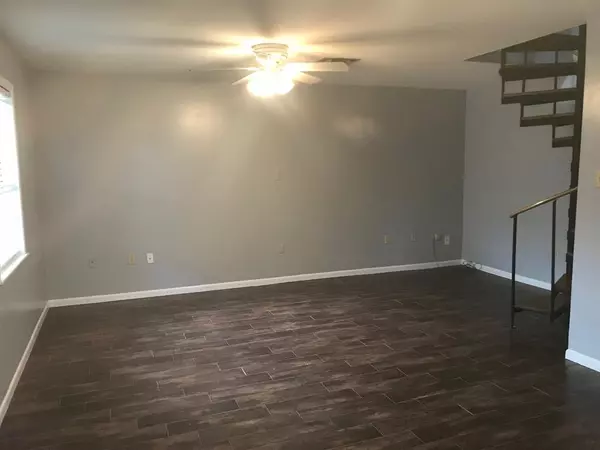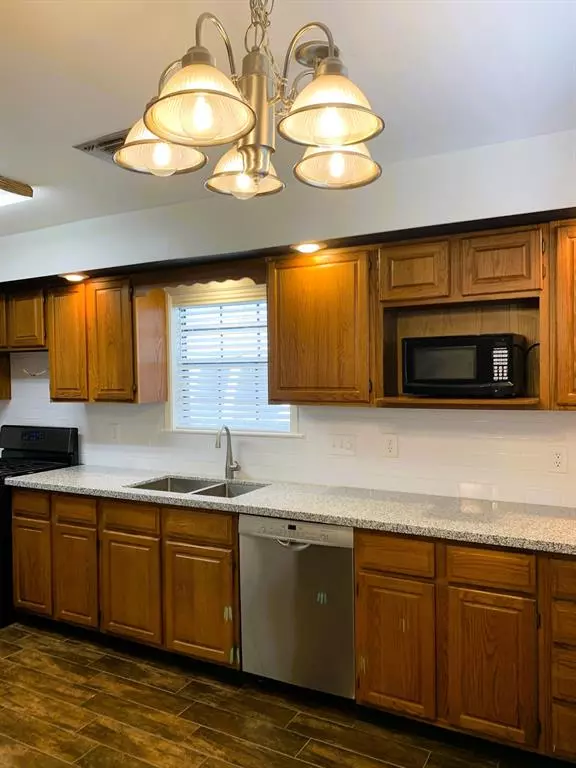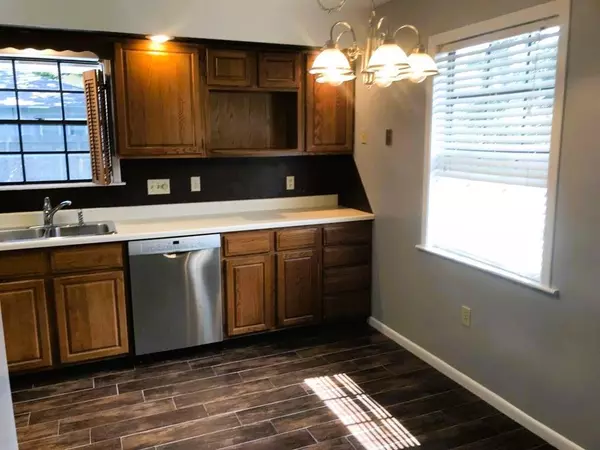2 Beds
2 Baths
2,000 SqFt
2 Beds
2 Baths
2,000 SqFt
Key Details
Property Type Single Family Home
Sub Type Single Family Detached
Listing Status Active
Purchase Type For Rent
Square Footage 2,000 sqft
Subdivision Houston Heights Annex
MLS Listing ID 2812709
Style Ranch
Bedrooms 2
Full Baths 2
Rental Info Long Term,One Year,Six Months
Year Built 1986
Available Date 2024-07-19
Lot Size 7,500 Sqft
Acres 0.1722
Property Description
Location
State TX
County Harris
Area Heights/Greater Heights
Rooms
Bedroom Description 1 Bedroom Up,Primary Bed - 1st Floor
Other Rooms 1 Living Area, Gameroom Up, Living Area - 1st Floor, Loft, Utility Room in House
Master Bathroom Primary Bath: Tub/Shower Combo
Den/Bedroom Plus 3
Kitchen Kitchen open to Family Room
Interior
Interior Features Fire/Smoke Alarm
Heating Central Gas
Cooling Central Electric
Flooring Carpet, Tile
Appliance Dryer Included, Electric Dryer Connection, Full Size, Gas Dryer Connections, Refrigerator, Washer Included
Exterior
Exterior Feature Fenced, Trash Pick Up
Utilities Available Gas, Trash Pickup, Water/Sewer, Yard Maintenance
View East, West
Street Surface Asphalt
Private Pool No
Building
Lot Description Subdivision Lot
Faces East
Story 2
Sewer Public Sewer
Water Public Water
New Construction No
Schools
Elementary Schools Love Elementary School
Middle Schools Hamilton Middle School (Houston)
High Schools Waltrip High School
School District 27 - Houston
Others
Pets Allowed Case By Case Basis
Senior Community No
Restrictions Deed Restrictions
Tax ID 039-115-000-0469
Energy Description Attic Vents,Ceiling Fans,Digital Program Thermostat,Energy Star Appliances,Insulation - Batt
Disclosures Owner/Agent
Special Listing Condition Owner/Agent
Pets Allowed Case By Case Basis

"My job is to find and attract mastery-based agents to the office, protect the culture, and make sure everyone is happy! "

