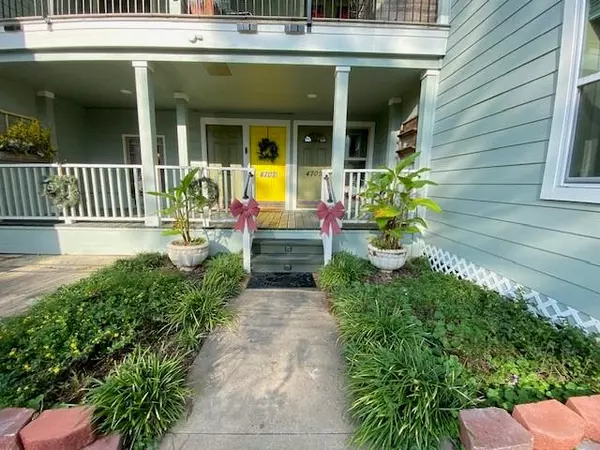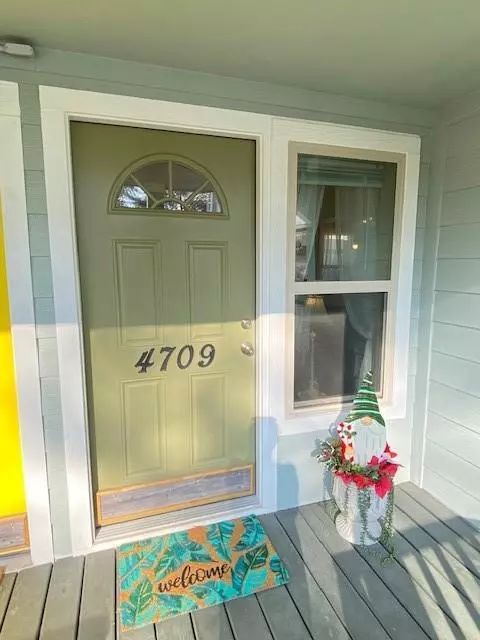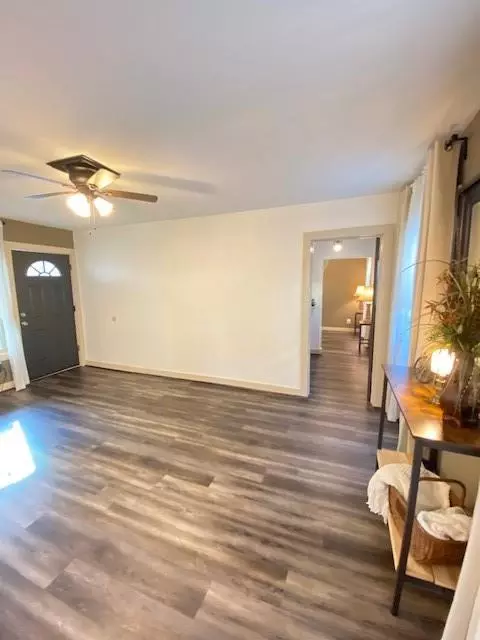2 Beds
1 Bath
950 SqFt
2 Beds
1 Bath
950 SqFt
Key Details
Property Type Multi-Family
Sub Type Multi-Family
Listing Status Active
Purchase Type For Rent
Square Footage 950 sqft
Subdivision Eastwood
MLS Listing ID 10888585
Style Craftsman,Traditional
Bedrooms 2
Full Baths 1
Rental Info Long Term,One Year
Year Built 1938
Available Date 2024-12-10
Property Description
Location
State TX
County Harris
Area East End Revitalized
Rooms
Bedroom Description All Bedrooms Down,Walk-In Closet
Other Rooms 1 Living Area, Kitchen/Dining Combo, Living Area - 1st Floor, Living/Dining Combo, Utility Room in House
Master Bathroom Primary Bath: Shower Only
Den/Bedroom Plus 2
Kitchen Breakfast Bar, Kitchen open to Family Room
Interior
Interior Features Crown Molding, Dryer Included, Fire/Smoke Alarm, Refrigerator Included, Washer Included
Heating Window Unit
Cooling Window Units
Flooring Engineered Wood
Appliance Dryer Included, Full Size, Refrigerator, Washer Included
Exterior
Exterior Feature Back Yard Fenced, Fenced, Fully Fenced, Patio/Deck, Screens
Utilities Available Water/Sewer, Yard Maintenance
Street Surface Asphalt,Gutters
Private Pool No
Building
Lot Description Cleared, Subdivision Lot
Story 2
Entry Level Level 1
Sewer Public Sewer
Water Public Water
New Construction No
Schools
Elementary Schools Lantrip Elementary School
Middle Schools Navarro Middle School (Houston)
High Schools Austin High School (Houston)
School District 27 - Houston
Others
Pets Allowed Case By Case Basis
Senior Community No
Restrictions Deed Restrictions
Tax ID 013-033-000-0002
Energy Description Ceiling Fans
Disclosures No Disclosures
Special Listing Condition No Disclosures
Pets Allowed Case By Case Basis

"My job is to find and attract mastery-based agents to the office, protect the culture, and make sure everyone is happy! "






