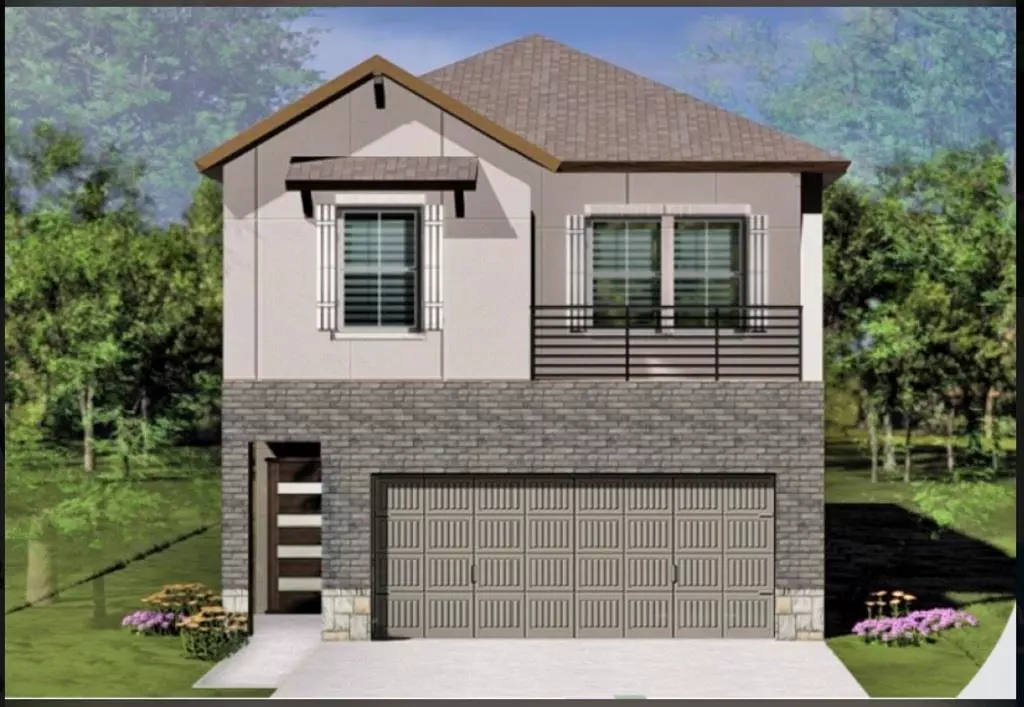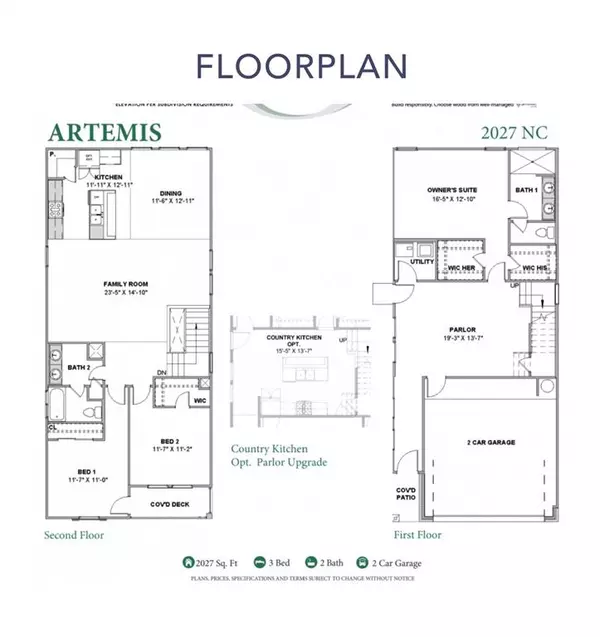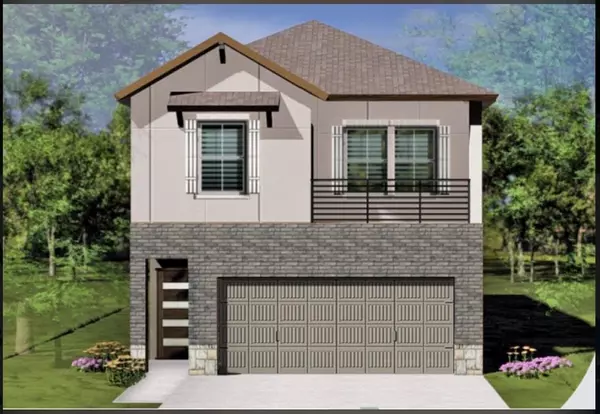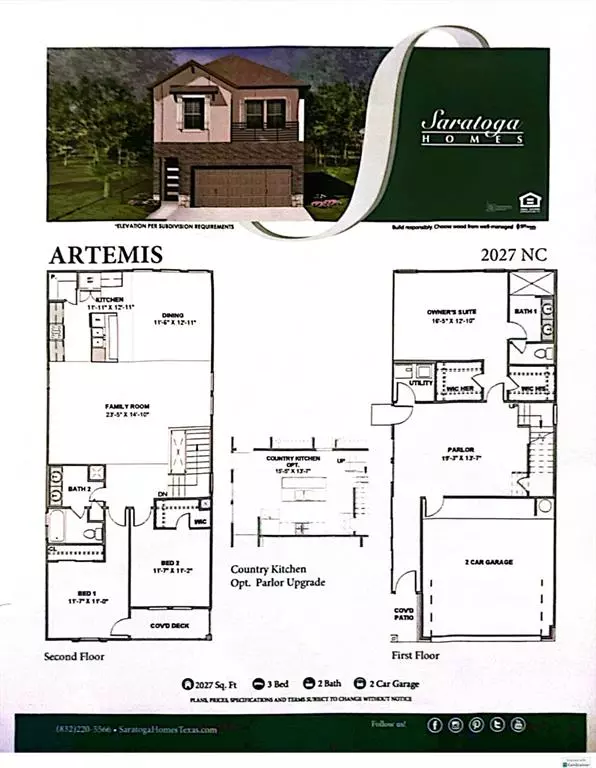3 Beds
2 Baths
2,027 SqFt
3 Beds
2 Baths
2,027 SqFt
Key Details
Property Type Single Family Home
Listing Status Active
Purchase Type For Sale
Square Footage 2,027 sqft
Price per Sqft $153
Subdivision Aldine Pines
MLS Listing ID 28596855
Style Traditional
Bedrooms 3
Full Baths 2
HOA Fees $500/ann
HOA Y/N 1
Year Built 2024
Property Description
The Artemis is a charming two-story home designed for modern living. As you step inside, you’ll be greeted by a warm foyer that leads into an inviting open-concept living area, where the living room, kitchen, and dining space come together seamlessly. This home features 3 bedrooms, 2 bathrooms, and spans 2,027 square feet. Come and feel right at home!
Location
State TX
County Harris
Area Aldine Area
Rooms
Bedroom Description En-Suite Bath,Primary Bed - 1st Floor,Walk-In Closet
Den/Bedroom Plus 3
Interior
Heating Central Gas
Cooling Central Electric
Flooring Carpet, Tile
Exterior
Parking Features Attached Garage
Garage Spaces 2.0
Roof Type Composition
Private Pool No
Building
Lot Description Subdivision Lot
Dwelling Type Free Standing
Story 2
Foundation Slab
Lot Size Range 0 Up To 1/4 Acre
Builder Name Saratoga Homes
Water Water District
Structure Type Brick
New Construction Yes
Schools
Elementary Schools Johnson Elementary School (Aldine)
Middle Schools Aldine Middle School
High Schools Macarthur High School (Aldine)
School District 1 - Aldine
Others
Senior Community No
Restrictions Deed Restrictions
Tax ID 999-999-000-2049
Energy Description Ceiling Fans
Acceptable Financing Cash Sale, Conventional, FHA, VA
Disclosures Other Disclosures
Green/Energy Cert Energy Star Qualified Home
Listing Terms Cash Sale, Conventional, FHA, VA
Financing Cash Sale,Conventional,FHA,VA
Special Listing Condition Other Disclosures

"My job is to find and attract mastery-based agents to the office, protect the culture, and make sure everyone is happy! "




