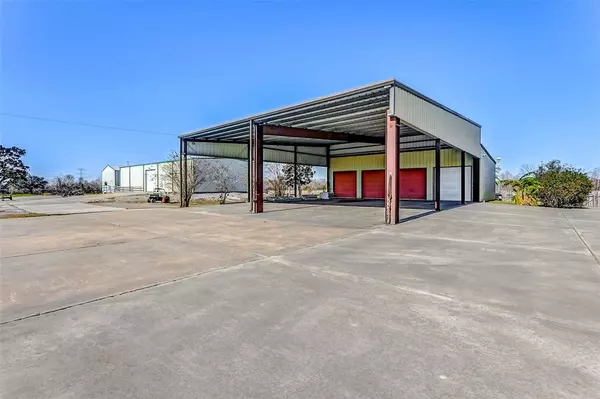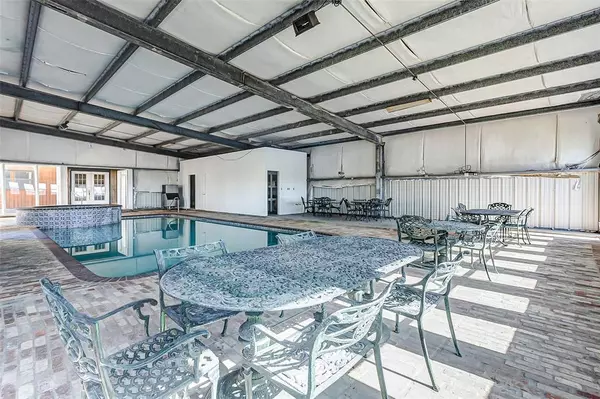
2 Beds
3.1 Baths
4,000 SqFt
2 Beds
3.1 Baths
4,000 SqFt
Key Details
Property Type Single Family Home
Sub Type Free Standing
Listing Status Coming Soon
Purchase Type For Sale
Square Footage 4,000 sqft
Price per Sqft $312
Subdivision San Leon Farm Home Tracts
MLS Listing ID 27894765
Style Barndominium,Other Style
Bedrooms 2
Full Baths 3
Half Baths 1
Year Built 2000
Annual Tax Amount $8,093
Tax Year 2023
Lot Size 10.000 Acres
Acres 10.0
Property Description
Outside, enjoy three stocked lakes, a 5,000 sq. ft. climate-controlled warehouse, a 1,150 sq. ft. auxiliary building, and a 4-car garage with an oversized attached carport. The 2,580 sq. ft. pool house offers a heated pool, spa, full bath, and open patio area. With an irrigation system, adjacent acreage available, and nearly unlimited potential, this exceptional haven delivers unparalleled comfort, versatility, and the ultimate in coastal living.
Location
State TX
County Galveston
Area Bacliff/San Leon
Rooms
Bedroom Description 1 Bedroom Up,2 Primary Bedrooms,En-Suite Bath,Primary Bed - 1st Floor,Primary Bed - 2nd Floor,Sitting Area,Walk-In Closet
Other Rooms Breakfast Room, Entry, Family Room, Home Office/Study, Living Area - 1st Floor, Living/Dining Combo, Sun Room, Utility Room in House
Master Bathroom Bidet, Disabled Access, Full Secondary Bathroom Down, Half Bath, Primary Bath: Double Sinks, Primary Bath: Jetted Tub, Primary Bath: Separate Shower, Primary Bath: Soaking Tub, Secondary Bath(s): Separate Shower, Secondary Bath(s): Soaking Tub, Two Primary Baths, Vanity Area
Kitchen Breakfast Bar, Island w/o Cooktop, Kitchen open to Family Room, Pantry, Second Sink, Soft Closing Drawers, Walk-in Pantry
Interior
Interior Features Disabled Access, Elevator, Formal Entry/Foyer, Spa/Hot Tub, Water Softener - Owned
Heating Central Electric
Cooling Central Electric
Flooring Carpet, Tile
Exterior
Parking Features Detached Garage, Oversized Garage
Garage Spaces 4.0
Carport Spaces 6
Garage Description Additional Parking, Auto Driveway Gate, Auto Garage Door Opener, Boat Parking, Circle Driveway, Double-Wide Driveway, Driveway Gate, EV Charging Station, Extra Driveway, Golf Cart Garage, Porte-Cochere, RV Parking, Vehicle Lift, Workshop
Pool Enclosed, Gunite, Heated, In Ground, Pool With Hot Tub Attached
Waterfront Description Lake View,Lakefront,Pond
Improvements Auxiliary Building,Fenced,Lakes,Spa/Hot Tub,Storage Shed,Wheelchair Access
Accessibility Driveway Gate
Private Pool Yes
Building
Lot Description Water View, Waterfront
Story 2
Foundation Pier & Beam, Slab
Lot Size Range 5 Up to 10 Acres
Sewer Septic Tank
Water Well
New Construction No
Schools
Elementary Schools San Leon Elementary School
Middle Schools John And Shamarion Barber Middle School
High Schools Dickinson High School
School District 17 - Dickinson
Others
Senior Community No
Restrictions Horses Allowed,Zoning
Tax ID 6246-0064-0001-000
Energy Description Ceiling Fans,Storm Windows
Acceptable Financing Cash Sale, Conventional, FHA, VA
Tax Rate 2.2784
Disclosures Other Disclosures, Sellers Disclosure
Listing Terms Cash Sale, Conventional, FHA, VA
Financing Cash Sale,Conventional,FHA,VA
Special Listing Condition Other Disclosures, Sellers Disclosure


"My job is to find and attract mastery-based agents to the office, protect the culture, and make sure everyone is happy! "






