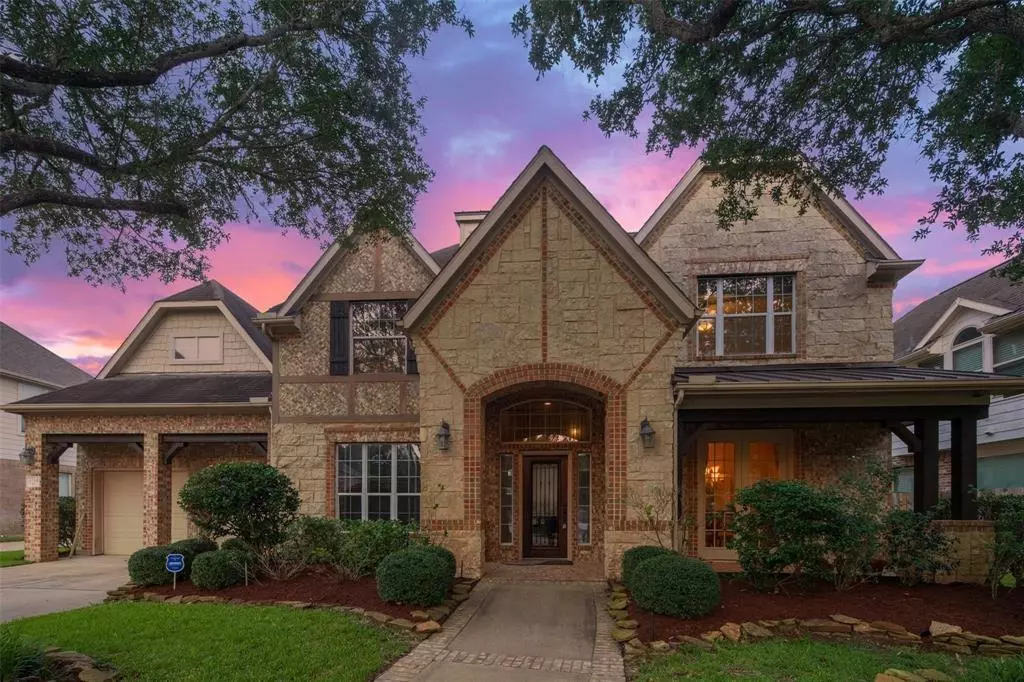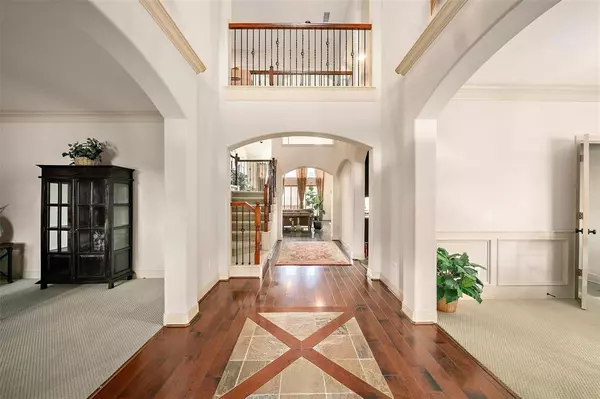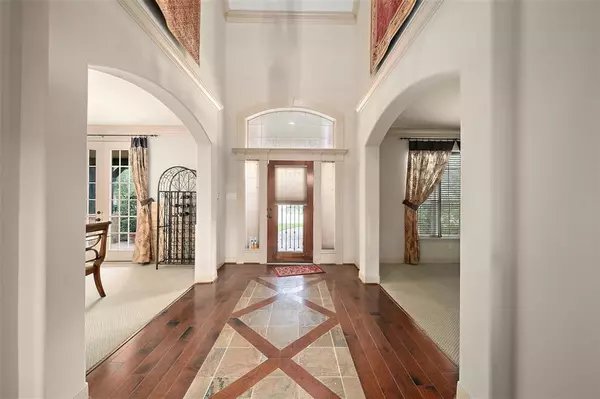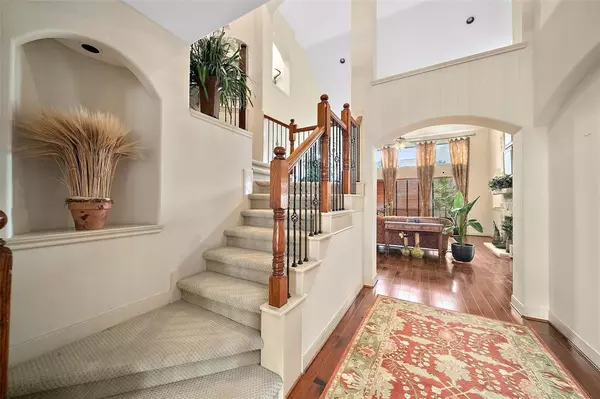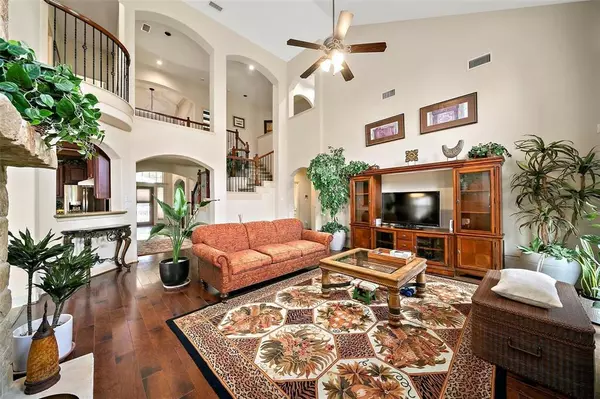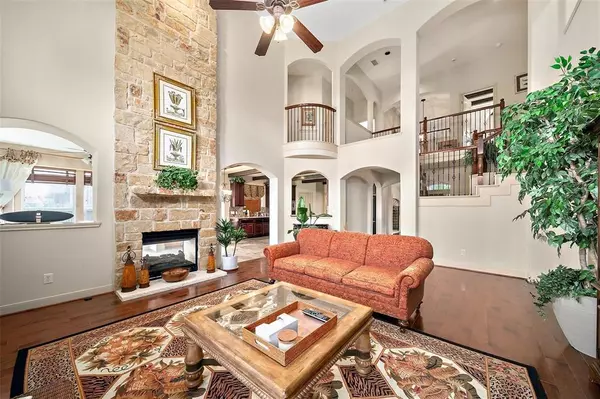4 Beds
3.1 Baths
3,998 SqFt
4 Beds
3.1 Baths
3,998 SqFt
Key Details
Property Type Single Family Home
Listing Status Active
Purchase Type For Sale
Square Footage 3,998 sqft
Price per Sqft $149
Subdivision The Terrace At Riverstone Sec 1
MLS Listing ID 92932140
Style Traditional
Bedrooms 4
Full Baths 3
Half Baths 1
HOA Fees $1,268/ann
HOA Y/N 1
Year Built 2001
Annual Tax Amount $12,037
Tax Year 2023
Lot Size 8,650 Sqft
Acres 0.1986
Property Description
Location
State TX
County Fort Bend
Community Riverstone
Area Missouri City Area
Interior
Heating Central Gas
Cooling Central Electric
Fireplaces Number 2
Fireplaces Type Gas Connections
Exterior
Parking Features Attached Garage
Garage Spaces 2.0
Roof Type Composition
Private Pool No
Building
Lot Description Subdivision Lot
Dwelling Type Free Standing
Faces West
Story 2
Foundation Slab
Lot Size Range 0 Up To 1/4 Acre
Sewer Public Sewer
Water Public Water
Structure Type Brick,Unknown
New Construction No
Schools
Elementary Schools Austin Parkway Elementary School
Middle Schools First Colony Middle School
High Schools Elkins High School
School District 19 - Fort Bend
Others
Senior Community No
Restrictions Deed Restrictions
Tax ID 8010-01-003-0280-907
Acceptable Financing Cash Sale, Conventional
Tax Rate 2.4412
Disclosures Levee District, Mud
Listing Terms Cash Sale, Conventional
Financing Cash Sale,Conventional
Special Listing Condition Levee District, Mud

"My job is to find and attract mastery-based agents to the office, protect the culture, and make sure everyone is happy! "

