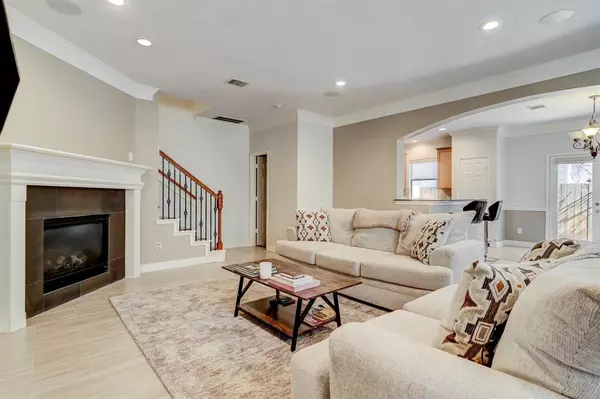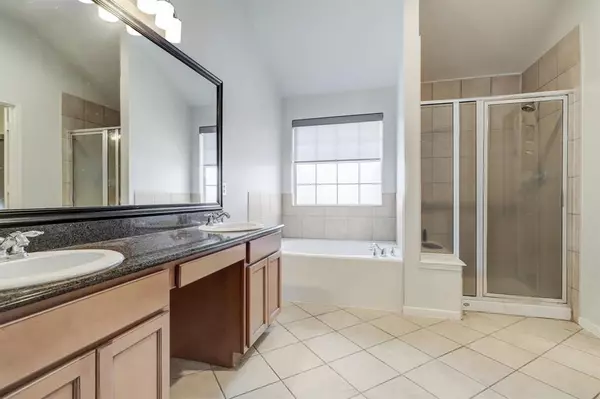3 Beds
2.1 Baths
1,944 SqFt
3 Beds
2.1 Baths
1,944 SqFt
Key Details
Property Type Condo, Townhouse
Sub Type Townhouse Condominium
Listing Status Pending
Purchase Type For Rent
Square Footage 1,944 sqft
Subdivision Skyline Court Rep 01
MLS Listing ID 95036409
Style Traditional
Bedrooms 3
Full Baths 2
Half Baths 1
Rental Info Long Term
Year Built 2005
Available Date 2024-12-27
Lot Size 1,761 Sqft
Acres 0.0404
Property Description
Location
State TX
County Harris
Area Galleria
Rooms
Bedroom Description All Bedrooms Up,Primary Bed - 2nd Floor
Other Rooms Living Area - 1st Floor
Master Bathroom Half Bath
Interior
Interior Features Dryer Included, Refrigerator Included, Washer Included
Heating Central Gas
Cooling Central Electric
Flooring Tile, Wood
Fireplaces Number 1
Appliance Dryer Included, Refrigerator, Washer Included
Exterior
Exterior Feature Trash Pick Up
Parking Features Attached Garage
Garage Spaces 2.0
Private Pool No
Building
Lot Description Subdivision Lot
Story 2
Sewer Public Sewer
Water Public Water
New Construction No
Schools
Elementary Schools Pilgrim Academy
Middle Schools Tanglewood Middle School
High Schools Wisdom High School
School District 27 - Houston
Others
Pets Allowed Case By Case Basis
Senior Community No
Restrictions Deed Restrictions
Tax ID 125-123-003-0012
Disclosures No Disclosures
Special Listing Condition No Disclosures
Pets Allowed Case By Case Basis

"My job is to find and attract mastery-based agents to the office, protect the culture, and make sure everyone is happy! "






