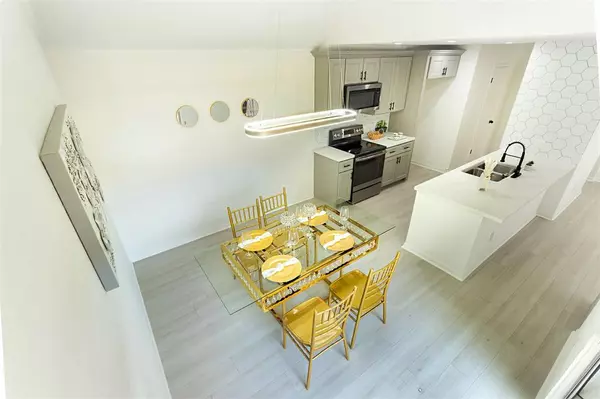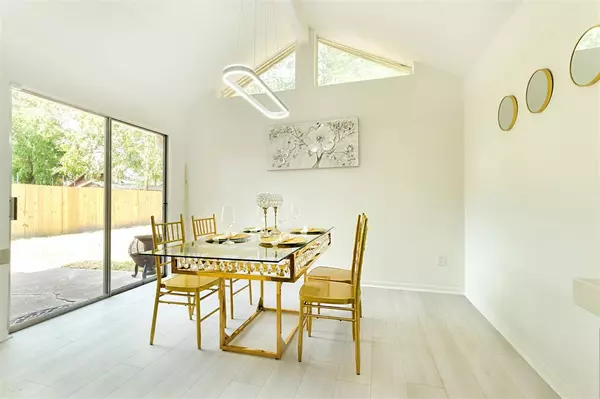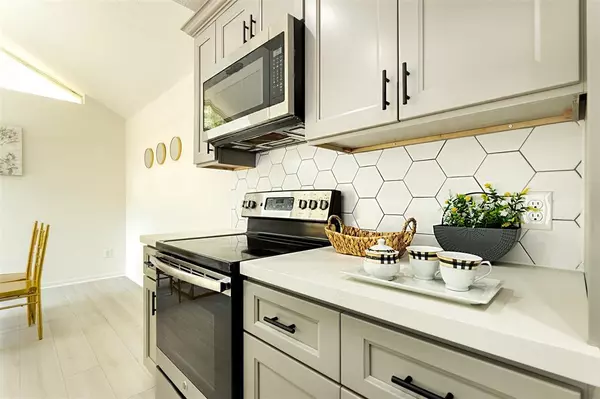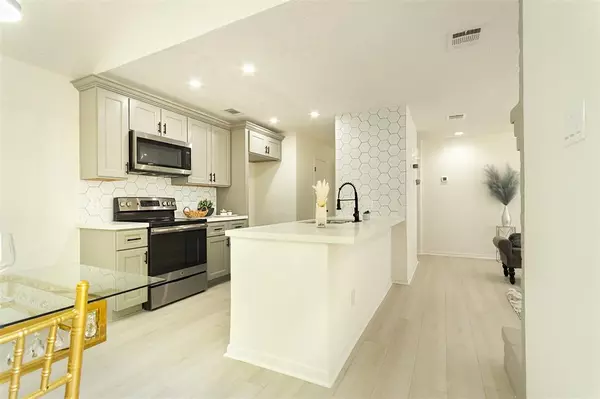3 Beds
2.1 Baths
1,472 SqFt
3 Beds
2.1 Baths
1,472 SqFt
Key Details
Property Type Single Family Home
Listing Status Active
Purchase Type For Sale
Square Footage 1,472 sqft
Price per Sqft $173
Subdivision Atascocita Forest
MLS Listing ID 25452935
Style Traditional
Bedrooms 3
Full Baths 2
Half Baths 1
HOA Fees $475/ann
HOA Y/N 1
Year Built 1983
Annual Tax Amount $4,244
Tax Year 2023
Lot Size 7,015 Sqft
Acres 0.161
Property Description
Location
State TX
County Harris
Area Atascocita South
Interior
Heating Central Electric
Cooling Central Electric
Fireplaces Number 1
Exterior
Parking Features Attached Garage
Garage Spaces 2.0
Roof Type Composition
Private Pool No
Building
Lot Description Subdivision Lot
Dwelling Type Free Standing
Story 2
Foundation Slab
Lot Size Range 0 Up To 1/4 Acre
Water Water District
Structure Type Brick,Other,Unknown,Wood
New Construction No
Schools
Elementary Schools Whispering Pines Elementary School
Middle Schools Humble Middle School
High Schools Humble High School
School District 29 - Humble
Others
Senior Community No
Restrictions Deed Restrictions
Tax ID 114-945-018-0032
Tax Rate 2.4502
Disclosures Sellers Disclosure
Special Listing Condition Sellers Disclosure

"My job is to find and attract mastery-based agents to the office, protect the culture, and make sure everyone is happy! "






