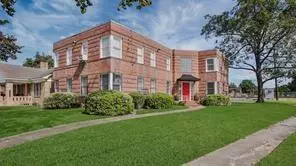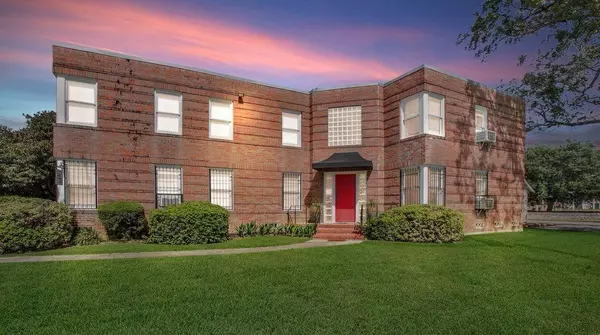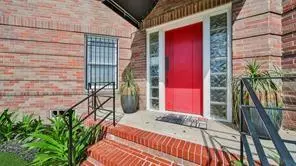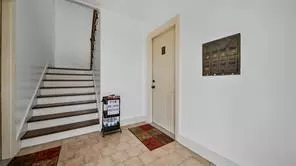1 Bed
1 Bath
900 SqFt
1 Bed
1 Bath
900 SqFt
Key Details
Property Type Multi-Family
Sub Type Multi-Family
Listing Status Active
Purchase Type For Rent
Square Footage 900 sqft
Subdivision Eastwood
MLS Listing ID 42161416
Style Traditional
Bedrooms 1
Full Baths 1
Rental Info Long Term
Year Built 1945
Available Date 2025-01-01
Lot Size 0.418 Acres
Acres 0.4183
Property Description
Location
State TX
County Harris
Area East End Revitalized
Rooms
Bedroom Description All Bedrooms Up
Other Rooms 1 Living Area, Kitchen/Dining Combo, Living Area - 2nd Floor, Living/Dining Combo
Master Bathroom Primary Bath: Tub/Shower Combo
Den/Bedroom Plus 1
Interior
Interior Features Crown Molding, Fire/Smoke Alarm, Refrigerator Included, Window Coverings
Heating Space Heater, Window Unit
Cooling Window Units
Flooring Wood
Fireplaces Number 1
Fireplaces Type Freestanding, Mock Fireplace
Appliance Refrigerator
Exterior
Exterior Feature Back Yard, Back Yard Fenced
Parking Features None
Utilities Available Water/Sewer, Yard Maintenance
Street Surface Asphalt
Private Pool No
Building
Lot Description Cleared, Corner, Court Yard
Story 2
Entry Level 2nd Level
Sewer Public Sewer
Water Public Water
New Construction No
Schools
Elementary Schools Lantrip Elementary School
Middle Schools Navarro Middle School (Houston)
High Schools Austin High School (Houston)
School District 27 - Houston
Others
Pets Allowed Not Allowed
Senior Community No
Restrictions Deed Restrictions
Tax ID 013-012-007-0005
Energy Description Ceiling Fans
Disclosures No Disclosures
Special Listing Condition No Disclosures
Pets Allowed Not Allowed

"My job is to find and attract mastery-based agents to the office, protect the culture, and make sure everyone is happy! "






