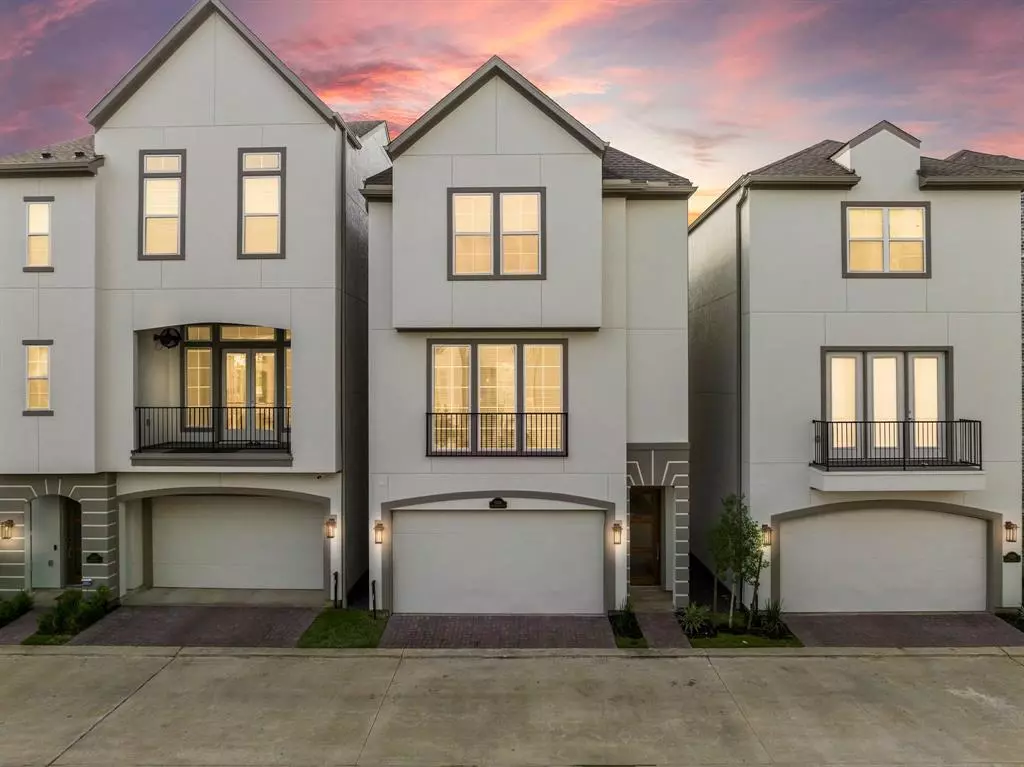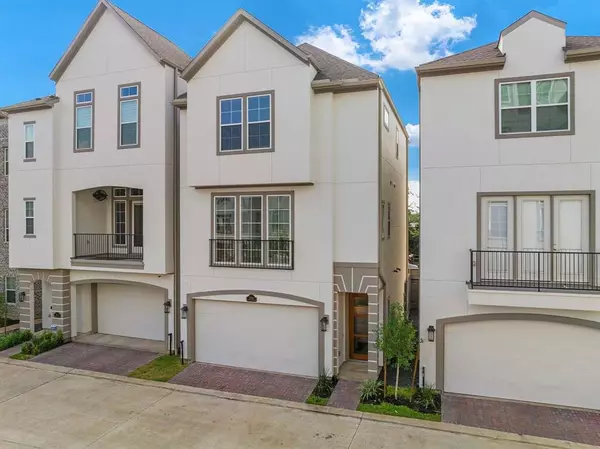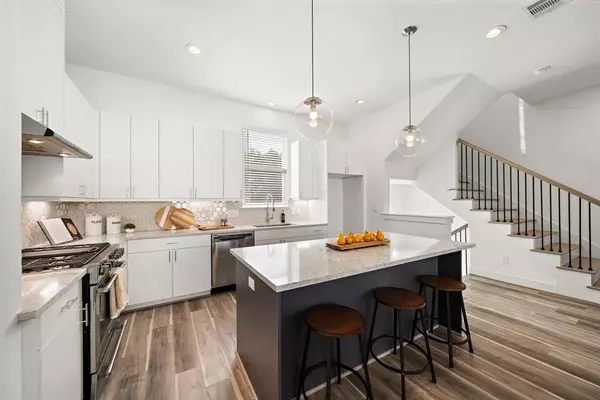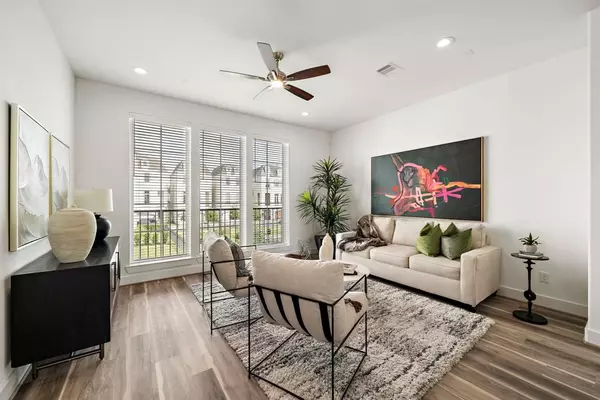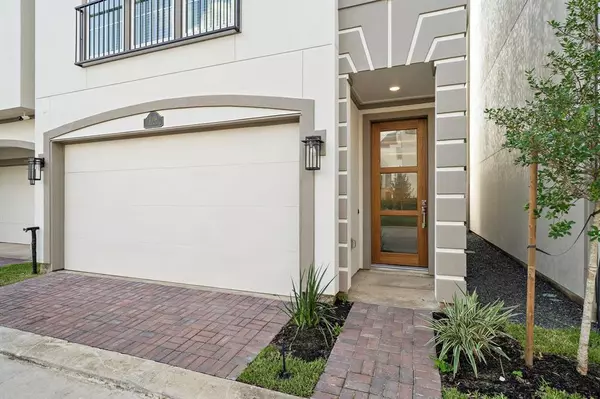3 Beds
3.1 Baths
1,924 SqFt
3 Beds
3.1 Baths
1,924 SqFt
Key Details
Property Type Single Family Home
Listing Status Active
Purchase Type For Sale
Square Footage 1,924 sqft
Price per Sqft $248
Subdivision Sherwood Oaks Gardens
MLS Listing ID 67739582
Style Contemporary/Modern,French
Bedrooms 3
Full Baths 3
Half Baths 1
HOA Fees $2,000/ann
HOA Y/N 1
Year Built 2024
Property Description
Come see this stunning new construction by Riverway Homes in the highly sought after Spring Branch area. Every home has an open floor plan concept with a modern contemporary feel throughout. Gorgeous finishes in the kitchen and bathrooms. Conveniently located close to I-10 and Beltway 8 for an easy commute. Enjoy the gated community's park and water feature for a leisurely afternoon stroll, or hop in your car for a short drive to City Center where you will find amazing restaurants, nightlife, and shopping! This is a must see!
Location
State TX
County Harris
Area Spring Branch
Rooms
Bedroom Description 1 Bedroom Down - Not Primary BR,1 Bedroom Up,Primary Bed - 3rd Floor,Walk-In Closet
Other Rooms Home Office/Study, Kitchen/Dining Combo, Living Area - 2nd Floor, Living/Dining Combo, Utility Room in House
Master Bathroom Full Secondary Bathroom Down, Half Bath, Primary Bath: Double Sinks, Primary Bath: Separate Shower, Primary Bath: Soaking Tub, Secondary Bath(s): Tub/Shower Combo
Kitchen Island w/o Cooktop, Kitchen open to Family Room, Soft Closing Cabinets, Soft Closing Drawers, Under Cabinet Lighting
Interior
Interior Features Balcony
Heating Central Electric
Cooling Central Electric
Flooring Carpet, Engineered Wood
Exterior
Exterior Feature Balcony
Parking Features Attached Garage
Garage Spaces 2.0
Roof Type Composition
Street Surface Concrete
Private Pool No
Building
Lot Description Subdivision Lot
Dwelling Type Free Standing
Faces South
Story 3
Foundation Slab
Lot Size Range 0 Up To 1/4 Acre
Builder Name Riverway Homes
Sewer Public Sewer
Water Public Water
Structure Type Cement Board,Stucco
New Construction Yes
Schools
Elementary Schools Sherwood Elementary School
Middle Schools Spring Forest Middle School
High Schools Stratford High School (Spring Branch)
School District 49 - Spring Branch
Others
HOA Fee Include Grounds,Limited Access Gates
Senior Community No
Restrictions Unknown
Tax ID 136-334-001-0019
Disclosures Other Disclosures
Special Listing Condition Other Disclosures

"My job is to find and attract mastery-based agents to the office, protect the culture, and make sure everyone is happy! "

