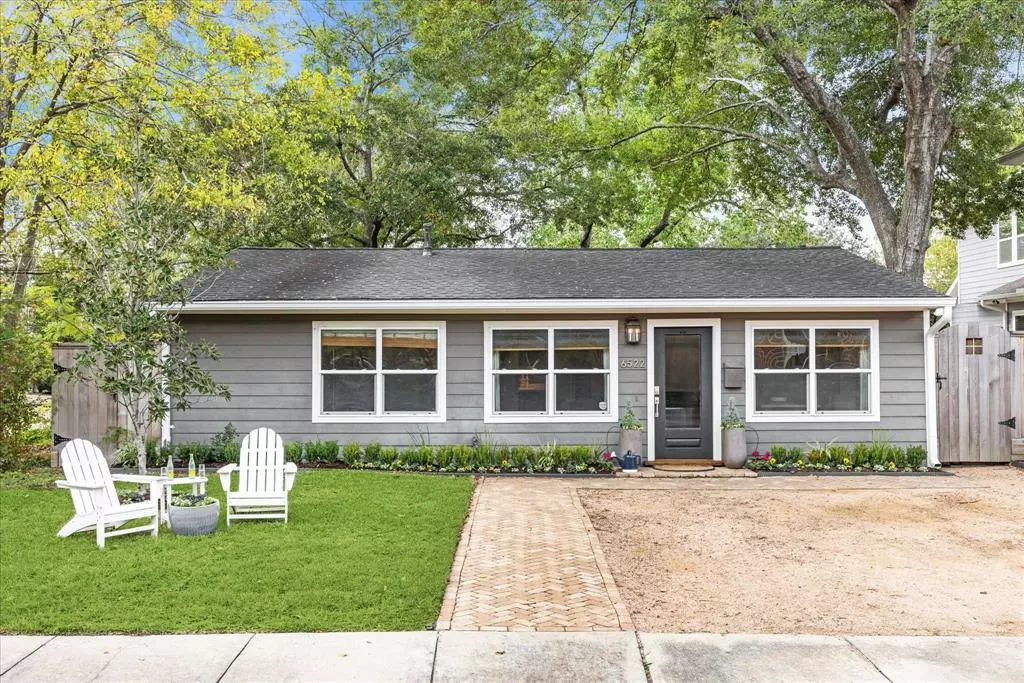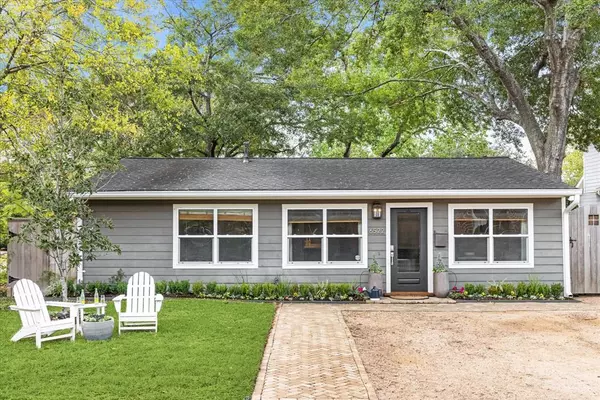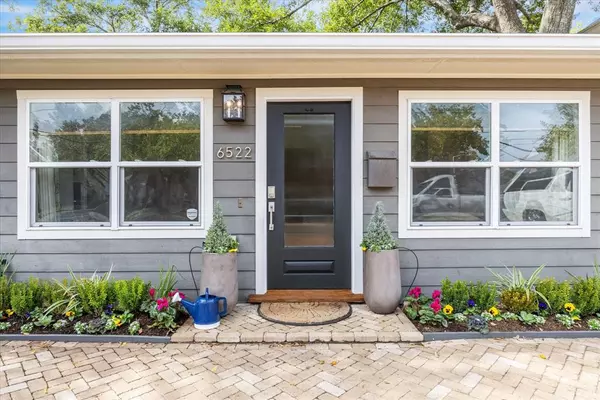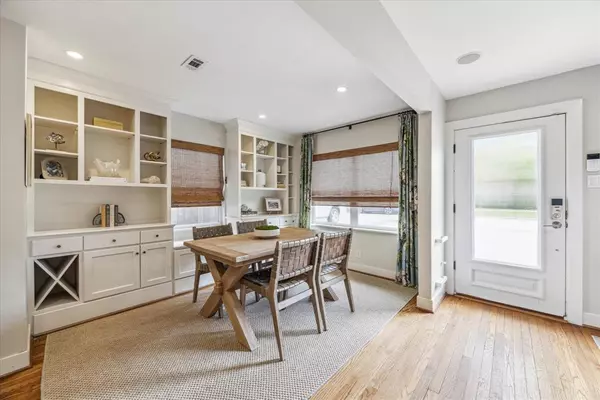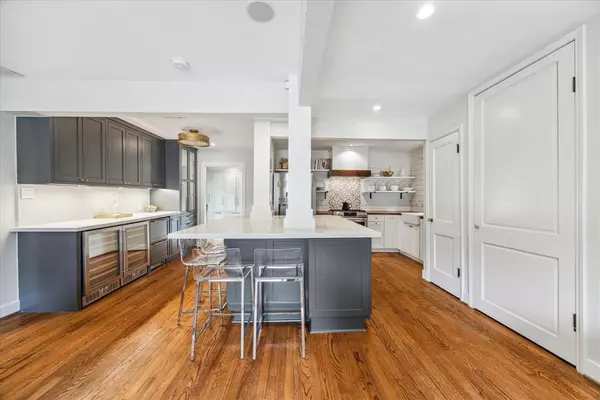3 Beds
2 Baths
1,529 SqFt
3 Beds
2 Baths
1,529 SqFt
Key Details
Property Type Single Family Home
Listing Status Active
Purchase Type For Sale
Square Footage 1,529 sqft
Price per Sqft $555
Subdivision West University
MLS Listing ID 35364014
Style Ranch,Traditional
Bedrooms 3
Full Baths 2
Year Built 1945
Lot Size 4,740 Sqft
Property Description
Location
State TX
County Harris
Area West University/Southside Area
Rooms
Bedroom Description All Bedrooms Down
Other Rooms Family Room, Kitchen/Dining Combo
Master Bathroom Primary Bath: Double Sinks, Primary Bath: Separate Shower, Primary Bath: Soaking Tub, Secondary Bath(s): Double Sinks, Secondary Bath(s): Shower Only
Kitchen Kitchen open to Family Room, Pantry, Pots/Pans Drawers, Soft Closing Cabinets, Soft Closing Drawers, Under Cabinet Lighting
Interior
Interior Features Alarm System - Owned, Crown Molding, Dry Bar, Dryer Included, Fire/Smoke Alarm, Prewired for Alarm System, Refrigerator Included, Washer Included, Window Coverings, Wine/Beverage Fridge, Wired for Sound
Heating Central Electric, Central Gas
Cooling Central Electric
Flooring Marble Floors, Wood
Exterior
Exterior Feature Artificial Turf, Back Yard Fenced, Fully Fenced, Patio/Deck, Sprinkler System, Storage Shed, Subdivision Tennis Court
Parking Features None
Garage Description Double-Wide Driveway
Roof Type Composition
Street Surface Concrete,Curbs,Gutters
Private Pool No
Building
Lot Description Subdivision Lot
Dwelling Type Free Standing
Faces East
Story 1
Foundation Slab
Lot Size Range 0 Up To 1/4 Acre
Sewer Public Sewer
Water Public Water
Structure Type Cement Board
New Construction No
Schools
Elementary Schools West University Elementary School
Middle Schools Pershing Middle School
High Schools Lamar High School (Houston)
School District 27 - Houston
Others
Senior Community No
Restrictions Deed Restrictions
Tax ID 060-036-036-0022
Energy Description Attic Vents,Ceiling Fans,High-Efficiency HVAC,HVAC>15 SEER
Disclosures Other Disclosures, Sellers Disclosure
Special Listing Condition Other Disclosures, Sellers Disclosure

"My job is to find and attract mastery-based agents to the office, protect the culture, and make sure everyone is happy! "

