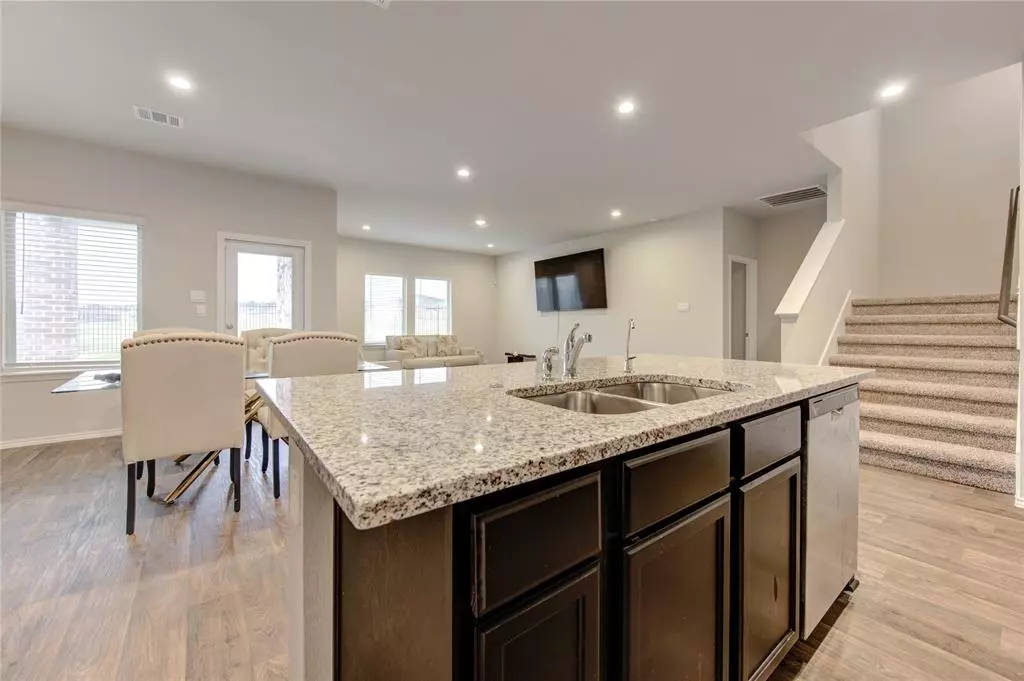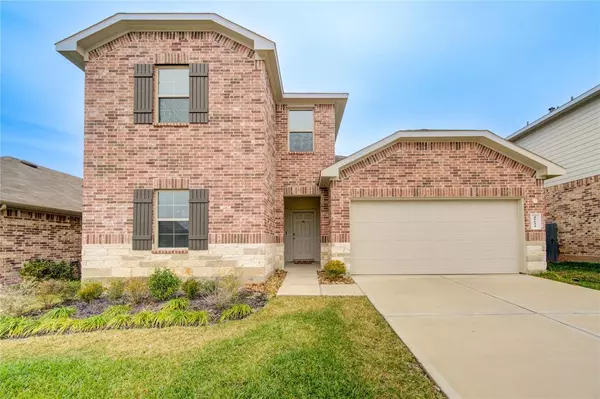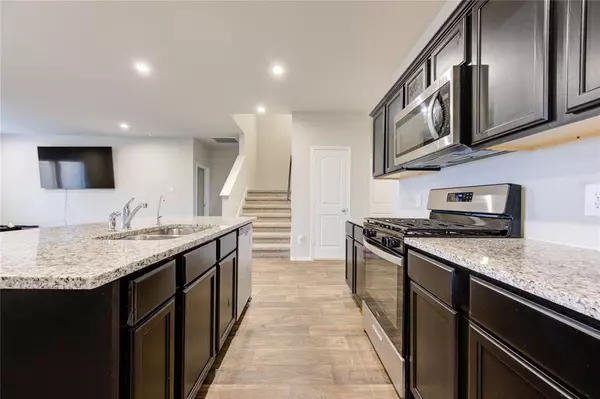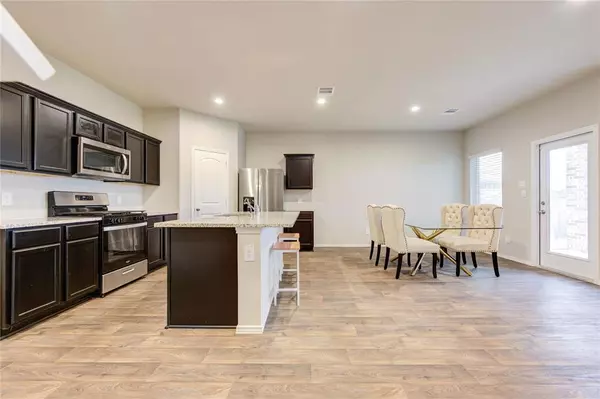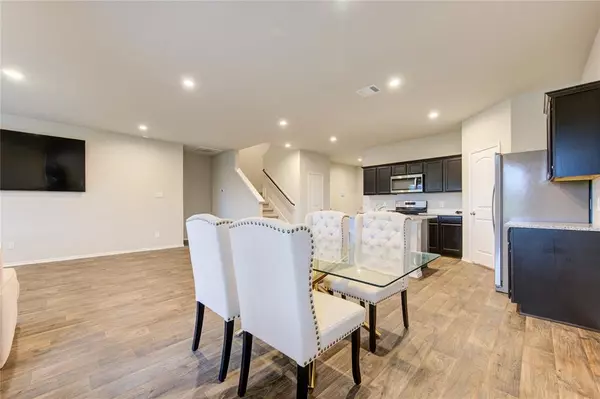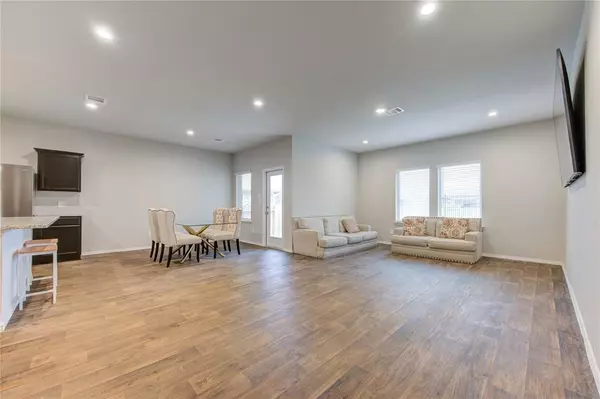4 Beds
3 Baths
2,363 SqFt
4 Beds
3 Baths
2,363 SqFt
Key Details
Property Type Single Family Home
Sub Type Single Family Detached
Listing Status Active
Purchase Type For Rent
Square Footage 2,363 sqft
Subdivision Mill Creek Estates 05
MLS Listing ID 82080930
Bedrooms 4
Full Baths 3
Rental Info Long Term
Year Built 2022
Available Date 2025-01-04
Lot Size 6,255 Sqft
Acres 0.1436
Property Description
Location
State TX
County Montgomery
Area Magnolia/1488 West
Rooms
Bedroom Description 1 Bedroom Up,En-Suite Bath,Primary Bed - 1st Floor,Sitting Area,Walk-In Closet
Other Rooms Entry, Family Room, Formal Dining, Formal Living, Guest Suite, Kitchen/Dining Combo, Loft, Utility Room in House
Master Bathroom Primary Bath: Shower Only
Kitchen Pantry, Walk-in Pantry
Interior
Interior Features Brick Walls, Dryer Included, High Ceiling, Refrigerator Included, Washer Included
Heating Central Gas
Cooling Central Electric
Exterior
Exterior Feature Back Yard, Back Yard Fenced
Parking Features Attached Garage
Garage Spaces 2.0
Private Pool No
Building
Lot Description Other
Sewer Public Sewer
Water Public Water
New Construction No
Schools
Elementary Schools Audubon Elementary
Middle Schools Bear Branch Junior High School
High Schools Magnolia High School
School District 36 - Magnolia
Others
Pets Allowed Case By Case Basis
Senior Community No
Restrictions Deed Restrictions
Tax ID 7148-05-00700
Disclosures Other Disclosures
Special Listing Condition Other Disclosures
Pets Allowed Case By Case Basis

"My job is to find and attract mastery-based agents to the office, protect the culture, and make sure everyone is happy! "

