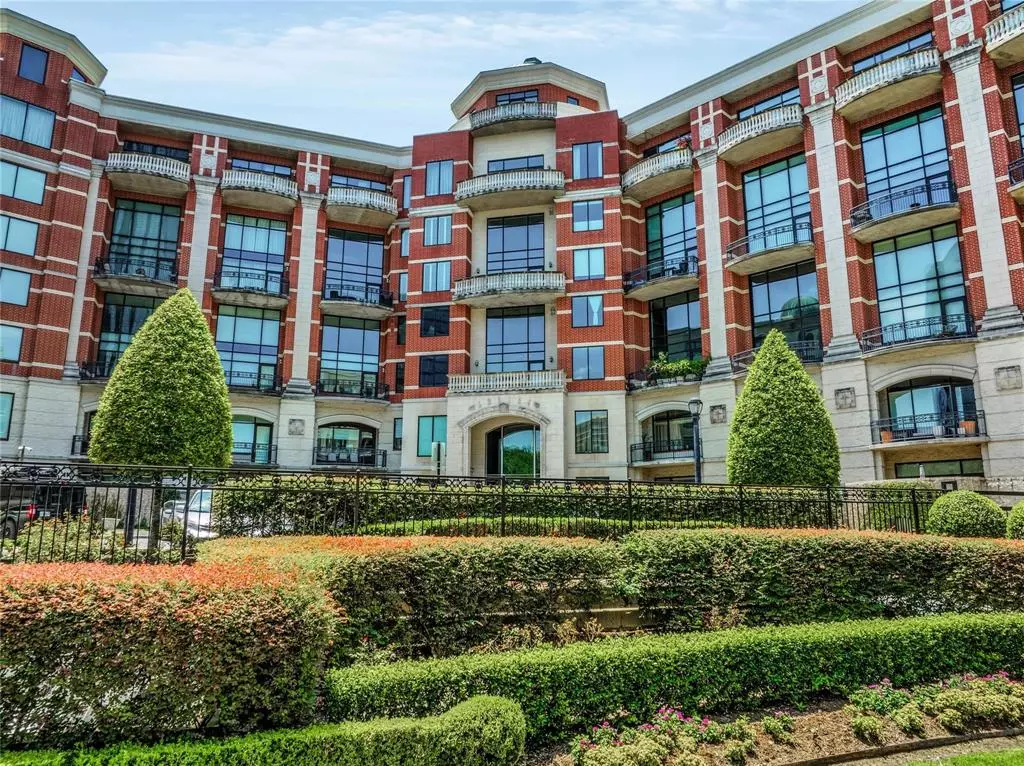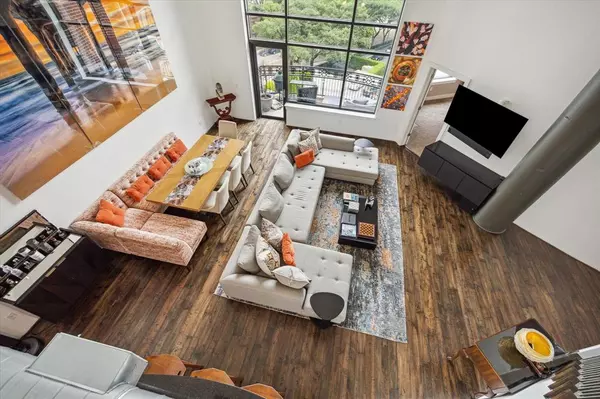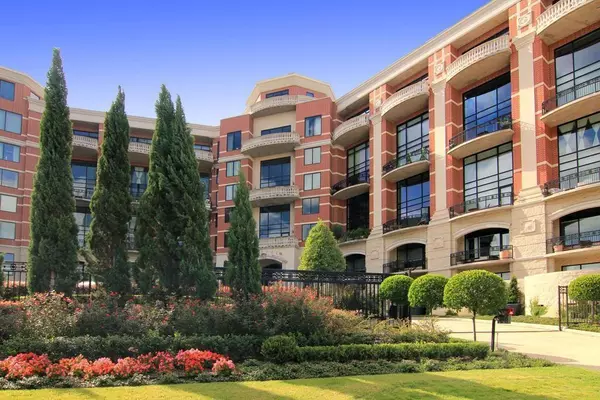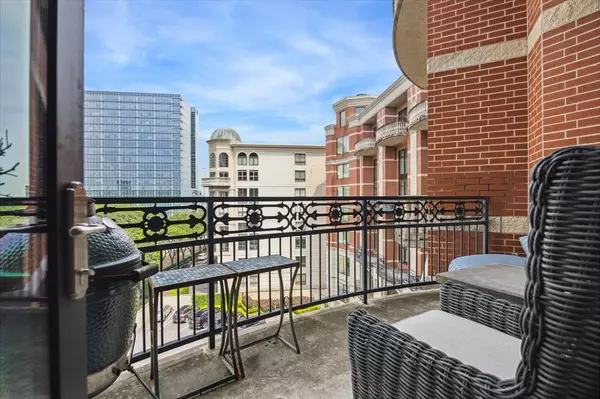3 Beds
3.1 Baths
3,257 SqFt
3 Beds
3.1 Baths
3,257 SqFt
Key Details
Property Type Condo
Listing Status Active
Purchase Type For Sale
Square Footage 3,257 sqft
Price per Sqft $445
Subdivision Empire Condos
MLS Listing ID 62893191
Bedrooms 3
Full Baths 3
Half Baths 1
HOA Fees $950/mo
Year Built 2005
Annual Tax Amount $21,027
Tax Year 2023
Property Description
Location
State TX
County Harris
Area Galleria
Building/Complex Name EMPIRE
Rooms
Bedroom Description 1 Bedroom Down - Not Primary BR,En-Suite Bath,Primary Bed - 2nd Floor,Split Plan,Walk-In Closet
Other Rooms 1 Living Area, Home Office/Study, Kitchen/Dining Combo, Living Area - 1st Floor, Loft, Utility Room in House
Master Bathroom Primary Bath: Double Sinks, Primary Bath: Separate Shower, Primary Bath: Soaking Tub, Secondary Bath(s): Shower Only
Den/Bedroom Plus 4
Kitchen Breakfast Bar, Kitchen open to Family Room, Under Cabinet Lighting
Interior
Interior Features Balcony, Elevator, Fire/Smoke Alarm, Open Ceiling, Refrigerator Included, Wine/Beverage Fridge
Heating Central Electric
Cooling Central Electric
Flooring Carpet, Tile, Wood
Appliance Dryer Included, Electric Dryer Connection, Full Size, Gas Dryer Connections, Refrigerator
Dryer Utilities 1
Exterior
Exterior Feature Balcony/Terrace, Party Room, Trash Chute, Trash Pick Up
View East
Street Surface Concrete,Curbs
Total Parking Spaces 2
Private Pool No
Building
Builder Name RANDALL DAVIS
New Construction No
Schools
Elementary Schools School At St George Place
Middle Schools Tanglewood Middle School
High Schools Wisdom High School
School District 27 - Houston
Others
HOA Fee Include Building & Grounds,Cable TV,Concierge,Insurance Common Area,Recreational Facilities,Water and Sewer
Senior Community No
Tax ID 128-860-000-0042
Ownership Full Ownership
Energy Description Ceiling Fans,Insulated/Low-E windows
Acceptable Financing Cash Sale, Conventional, Owner 2nd, Owner Financing, Seller May Contribute to Buyer's Closing Costs, Wrap
Tax Rate 2.1583
Disclosures HOA First Right of Refusal, Sellers Disclosure
Listing Terms Cash Sale, Conventional, Owner 2nd, Owner Financing, Seller May Contribute to Buyer's Closing Costs, Wrap
Financing Cash Sale,Conventional,Owner 2nd,Owner Financing,Seller May Contribute to Buyer's Closing Costs,Wrap
Special Listing Condition HOA First Right of Refusal, Sellers Disclosure

"My job is to find and attract mastery-based agents to the office, protect the culture, and make sure everyone is happy! "






