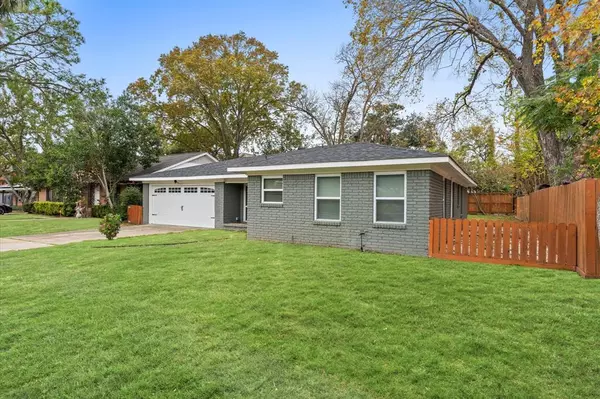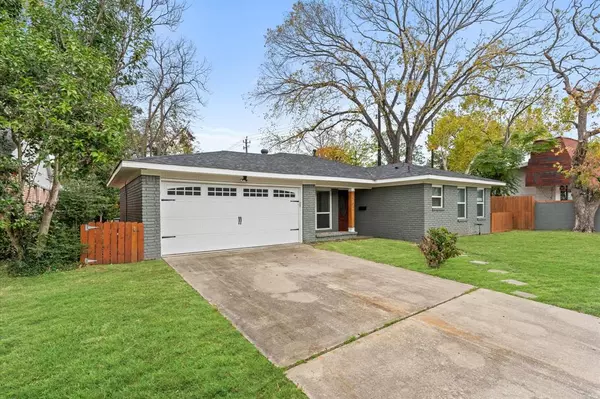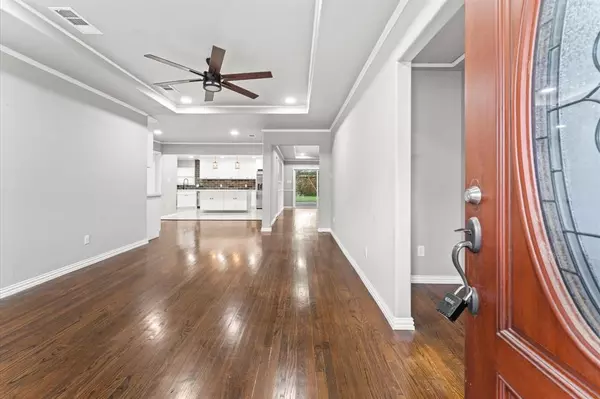3 Beds
2 Baths
1,718 SqFt
3 Beds
2 Baths
1,718 SqFt
Key Details
Property Type Single Family Home
Listing Status Active
Purchase Type For Sale
Square Footage 1,718 sqft
Price per Sqft $384
Subdivision Afton Oaks Sec 01
MLS Listing ID 66260960
Style Traditional
Bedrooms 3
Full Baths 2
HOA Fees $900/ann
HOA Y/N 1
Year Built 1958
Annual Tax Amount $18,369
Tax Year 2023
Lot Size 9,810 Sqft
Acres 0.2252
Property Description
Relax in comfort as each bath invites you into a serene, spa-like atmosphere. A new roof crowns this gem, providing peace of mind for years to come. With an inside utility area, managing household tasks becomes a breeze, allowing more time to enjoy the expansive, oversized backyard — a rare find in the city!
With a generous land size of 9,801 square feet, this home merges suburban tranquility with urban convenience. Don't miss the opportunity to make 4502 Richmond Avenue your very own slice of Houston heaven.
Location
State TX
County Harris
Area Royden Oaks/Afton Oaks
Rooms
Bedroom Description All Bedrooms Down,Split Plan,Walk-In Closet
Other Rooms 1 Living Area, Breakfast Room, Family Room, Utility Room in House
Master Bathroom Primary Bath: Double Sinks, Primary Bath: Separate Shower
Kitchen Breakfast Bar, Island w/o Cooktop, Pantry
Interior
Interior Features Dryer Included, Fire/Smoke Alarm, Refrigerator Included, Washer Included
Heating Central Gas
Cooling Central Electric
Flooring Marble Floors, Wood
Exterior
Exterior Feature Back Yard, Back Yard Fenced
Parking Features Attached Garage
Garage Spaces 2.0
Roof Type Composition
Street Surface Concrete
Private Pool No
Building
Lot Description Subdivision Lot
Dwelling Type Free Standing
Story 1
Foundation Slab
Lot Size Range 0 Up To 1/4 Acre
Sewer Public Sewer
Water Public Water
Structure Type Brick
New Construction No
Schools
Elementary Schools School At St George Place
Middle Schools Lanier Middle School
High Schools Lamar High School (Houston)
School District 27 - Houston
Others
Senior Community No
Restrictions Deed Restrictions
Tax ID 077-245-004-0055
Energy Description Ceiling Fans,Digital Program Thermostat
Tax Rate 2.0148
Disclosures Real Estate Owned
Special Listing Condition Real Estate Owned

"My job is to find and attract mastery-based agents to the office, protect the culture, and make sure everyone is happy! "






