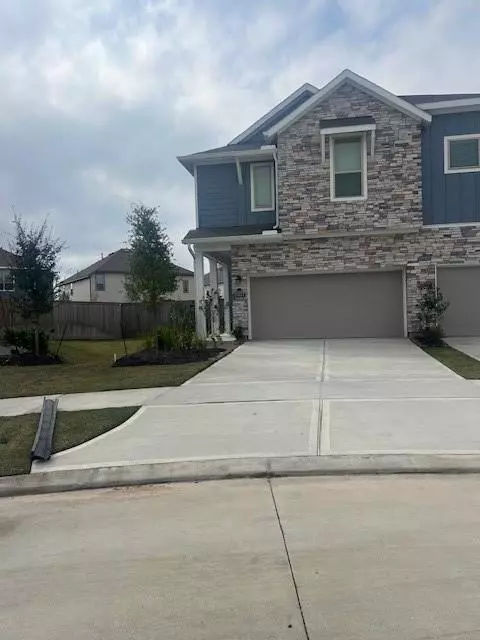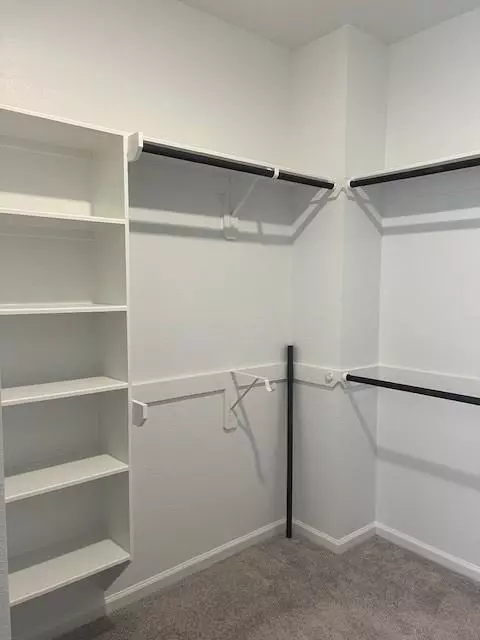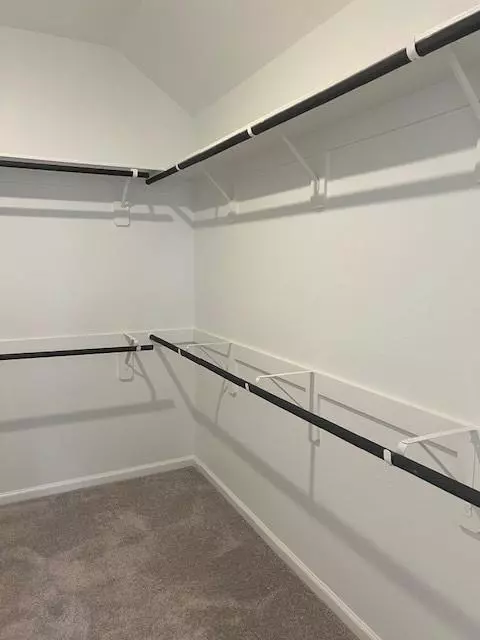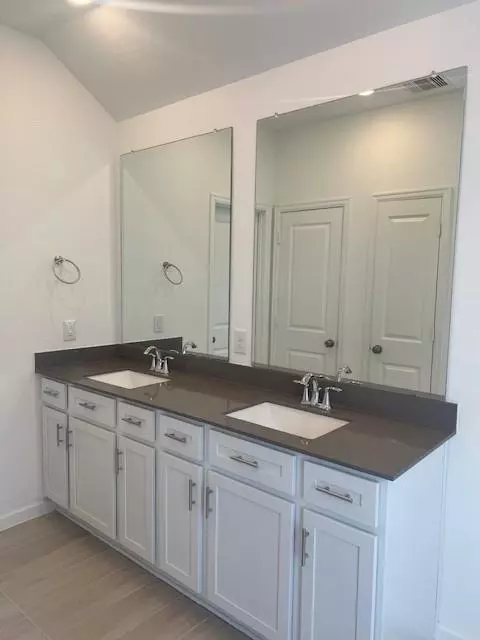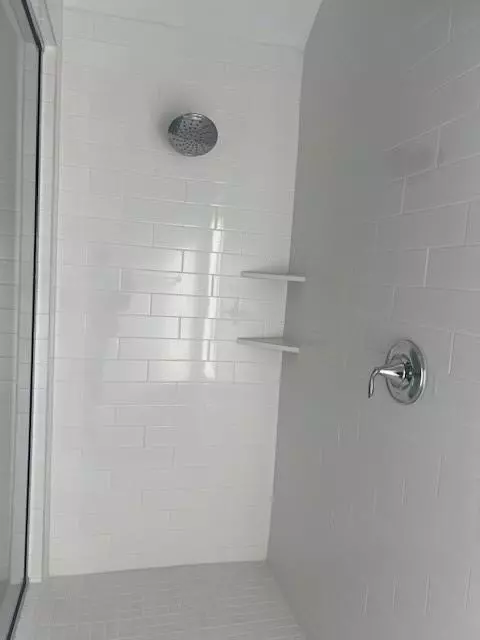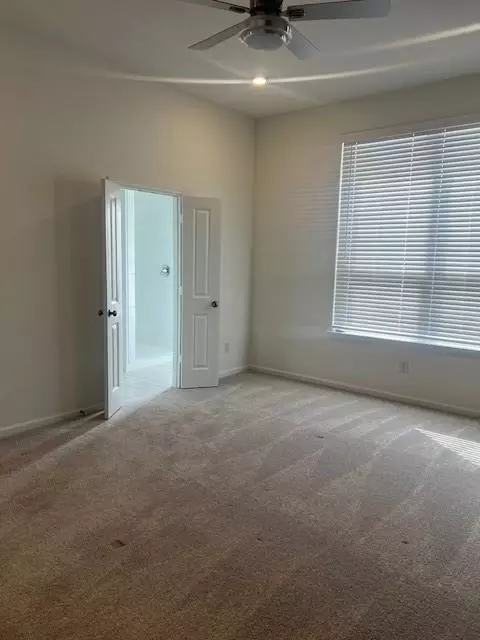3 Beds
2.1 Baths
1,828 SqFt
3 Beds
2.1 Baths
1,828 SqFt
Key Details
Property Type Condo, Townhouse
Sub Type Townhouse Condominium
Listing Status Active
Purchase Type For Rent
Square Footage 1,828 sqft
Subdivision Bridgeland Creekland Vlg Sec 2
MLS Listing ID 55015325
Bedrooms 3
Full Baths 2
Half Baths 1
Rental Info Long Term,One Year,Section 8
Year Built 2023
Available Date 2025-01-05
Lot Size 6,556 Sqft
Acres 0.1505
Property Description
The chef-inspired kitchen boasts sleek countertops, stainless steel appliances, and a large island perfect for entertaining. Upstairs, the spacious primary suite is a serene retreat with a spa-like ensuite bathroom featuring a walk-in shower, dual vanities, and a generous walk-in closet. Two additional bedrooms and a full bath offer flexibility for guests, a home office, or additional living space.
Enjoy the convenience of a large private backyard and attached two-car garage. Located in a vibrant community with excellent schools, shopping, and dining options nearby, this townhome is perfect for modern living.
Location
State TX
County Harris
Community Bridgeland
Area Cypress South
Rooms
Bedroom Description All Bedrooms Up,En-Suite Bath
Master Bathroom Primary Bath: Double Sinks, Primary Bath: Separate Shower
Den/Bedroom Plus 3
Kitchen Pantry
Interior
Interior Features Dryer Included, Fully Sprinklered, Refrigerator Included, Washer Included
Heating Central Electric, Central Gas
Cooling Central Electric, Central Gas
Flooring Carpet, Laminate, Tile
Appliance Dryer Included, Full Size, Refrigerator, Washer Included
Exterior
Exterior Feature Area Tennis Courts, Back Yard, Back Yard Fenced, Clubhouse, Fully Fenced, Screens, Sprinkler System
Parking Features Attached Garage
Garage Spaces 2.0
Utilities Available Yard Maintenance
Street Surface Concrete
Private Pool No
Building
Lot Description Subdivision Lot
Story 2
Sewer Public Sewer
Water Public Water
New Construction No
Schools
Elementary Schools Richard T Mcreavy Elementary
Middle Schools Waller Junior High School
High Schools Waller High School
School District 55 - Waller
Others
Pets Allowed Yes Allowed
Senior Community No
Restrictions Deed Restrictions
Tax ID 146-636-002-0029
Disclosures No Disclosures
Special Listing Condition No Disclosures
Pets Allowed Yes Allowed

"My job is to find and attract mastery-based agents to the office, protect the culture, and make sure everyone is happy! "

