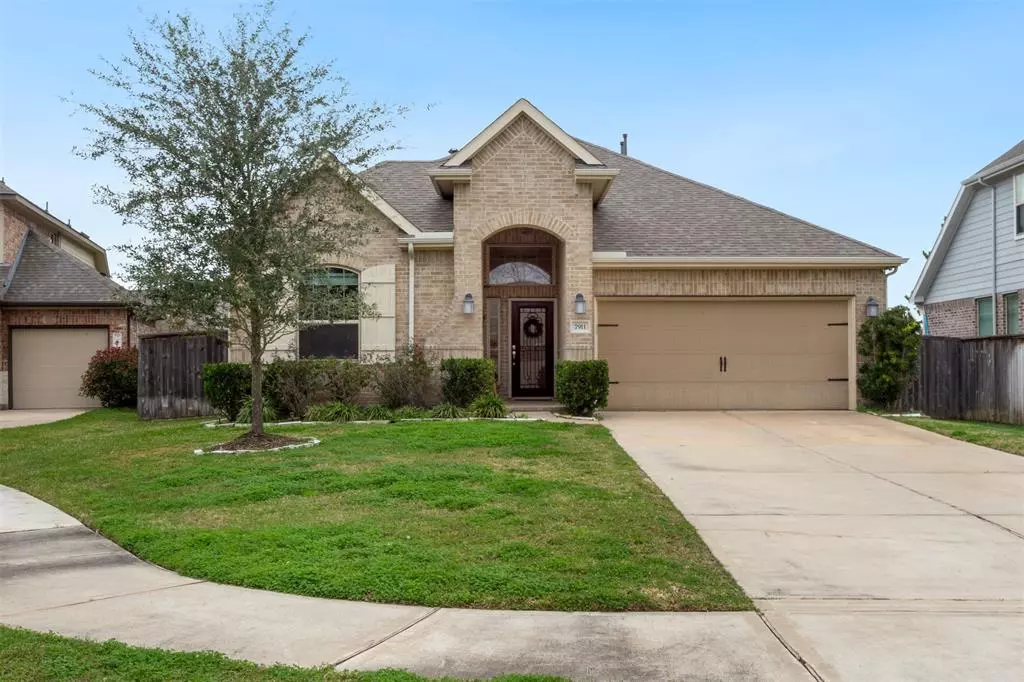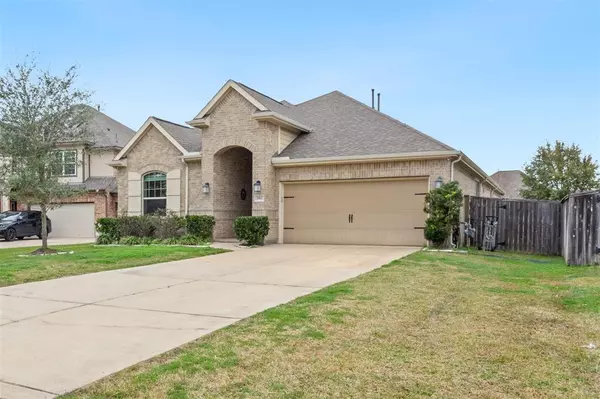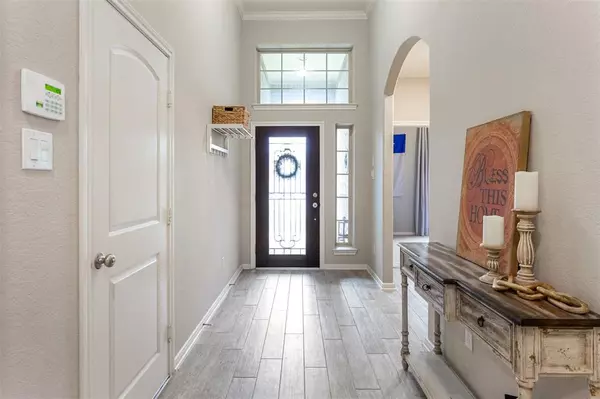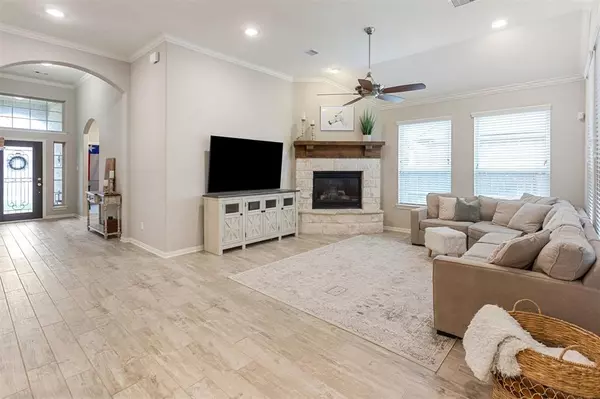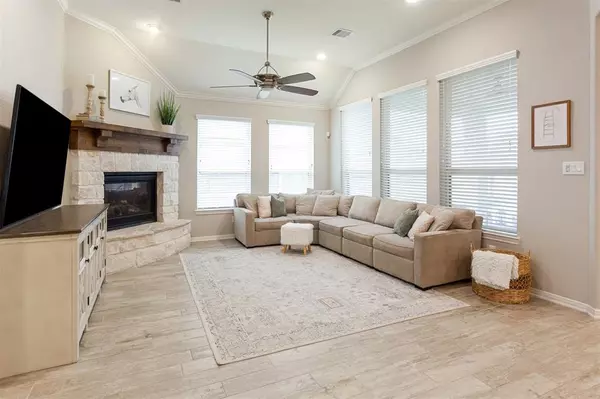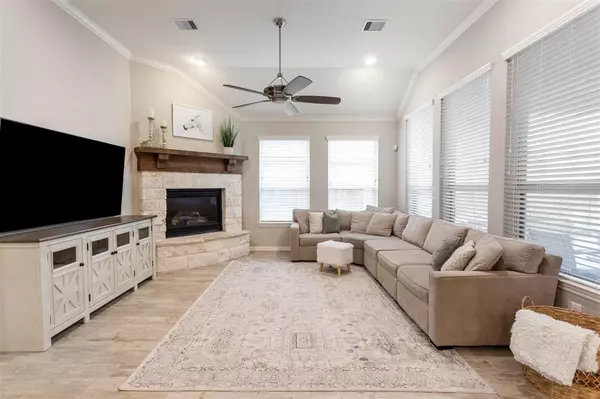4 Beds
3 Baths
2,314 SqFt
4 Beds
3 Baths
2,314 SqFt
Key Details
Property Type Single Family Home
Listing Status Option Pending
Purchase Type For Sale
Square Footage 2,314 sqft
Price per Sqft $194
Subdivision Greatwood Lakes Sec 1
MLS Listing ID 82089327
Style Traditional
Bedrooms 4
Full Baths 3
HOA Fees $800/ann
HOA Y/N 1
Year Built 2018
Annual Tax Amount $10,838
Tax Year 2023
Lot Size 9,195 Sqft
Acres 0.2111
Property Description
Location
State TX
County Fort Bend
Area Fort Bend Southeast
Rooms
Bedroom Description All Bedrooms Down,Primary Bed - 1st Floor
Interior
Heating Central Gas
Cooling Central Electric
Exterior
Parking Features Attached Garage
Garage Spaces 2.0
Roof Type Composition
Street Surface Concrete,Curbs,Gutters
Private Pool No
Building
Lot Description Cul-De-Sac
Dwelling Type Free Standing
Story 1
Foundation Slab
Lot Size Range 0 Up To 1/4 Acre
Sewer Public Sewer
Water Public Water
Structure Type Brick,Cement Board
New Construction No
Schools
Elementary Schools Velasquez Elementary School
Middle Schools Reading Junior High School
High Schools George Ranch High School
School District 33 - Lamar Consolidated
Others
HOA Fee Include Recreational Facilities
Senior Community No
Restrictions Deed Restrictions
Tax ID 3027-01-005-0210-901
Acceptable Financing Cash Sale, Conventional, FHA, Investor, Seller May Contribute to Buyer's Closing Costs, VA
Tax Rate 3.0181
Disclosures Sellers Disclosure
Listing Terms Cash Sale, Conventional, FHA, Investor, Seller May Contribute to Buyer's Closing Costs, VA
Financing Cash Sale,Conventional,FHA,Investor,Seller May Contribute to Buyer's Closing Costs,VA
Special Listing Condition Sellers Disclosure

"My job is to find and attract mastery-based agents to the office, protect the culture, and make sure everyone is happy! "

