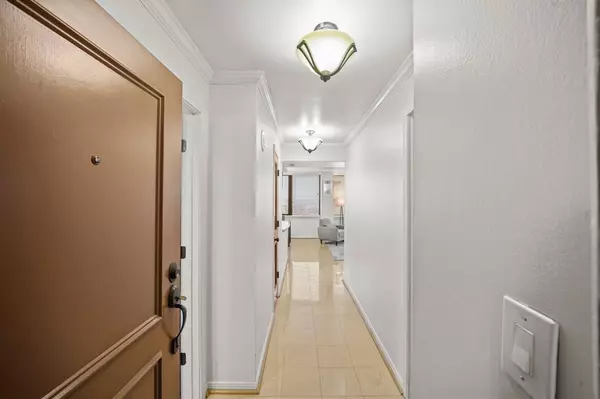2 Beds
2 Baths
1,095 SqFt
2 Beds
2 Baths
1,095 SqFt
Key Details
Property Type Condo
Listing Status Active
Purchase Type For Sale
Square Footage 1,095 sqft
Price per Sqft $228
Subdivision Sage Street Condo
MLS Listing ID 70268603
Bedrooms 2
Full Baths 2
HOA Fees $1,081/mo
Year Built 1985
Annual Tax Amount $5,660
Tax Year 2023
Property Description
Location
State TX
County Harris
Area Galleria
Building/Complex Name 3525 SAGE CONDOMINIUMS
Rooms
Bedroom Description All Bedrooms Down,Primary Bed - 1st Floor,Walk-In Closet
Other Rooms Family Room, Formal Dining, Living Area - 1st Floor, Utility Room in House
Master Bathroom Primary Bath: Shower Only, Secondary Bath(s): Tub/Shower Combo
Den/Bedroom Plus 2
Kitchen Kitchen open to Family Room, Pantry
Interior
Interior Features Crown Molding, Fire/Smoke Alarm, Formal Entry/Foyer, Fully Sprinklered, Refrigerator Included, Window Coverings
Heating Central Electric
Cooling Central Electric
Flooring Laminate, Tile
Appliance Dryer Included, Electric Dryer Connection, Full Size, Refrigerator, Washer Included
Dryer Utilities 1
Exterior
Exterior Feature Balcony/Terrace, Exercise Room, Trash Chute
View North
Street Surface Concrete,Curbs,Gutters
Total Parking Spaces 1
Private Pool No
Building
Building Description Concrete, Concierge,Gym,Lounge
Faces South
Unit Features Covered Terrace
Structure Type Concrete
New Construction No
Schools
Elementary Schools School At St George Place
Middle Schools Tanglewood Middle School
High Schools Wisdom High School
School District 27 - Houston
Others
HOA Fee Include Building & Grounds,Concierge,Courtesy Patrol,Insurance Common Area,Limited Access,Recreational Facilities,Trash Removal,Water and Sewer
Senior Community No
Tax ID 116-702-010-0010
Energy Description Digital Program Thermostat
Acceptable Financing Cash Sale, Conventional, Investor
Tax Rate 2.2019
Disclosures Sellers Disclosure
Listing Terms Cash Sale, Conventional, Investor
Financing Cash Sale,Conventional,Investor
Special Listing Condition Sellers Disclosure

"My job is to find and attract mastery-based agents to the office, protect the culture, and make sure everyone is happy! "






