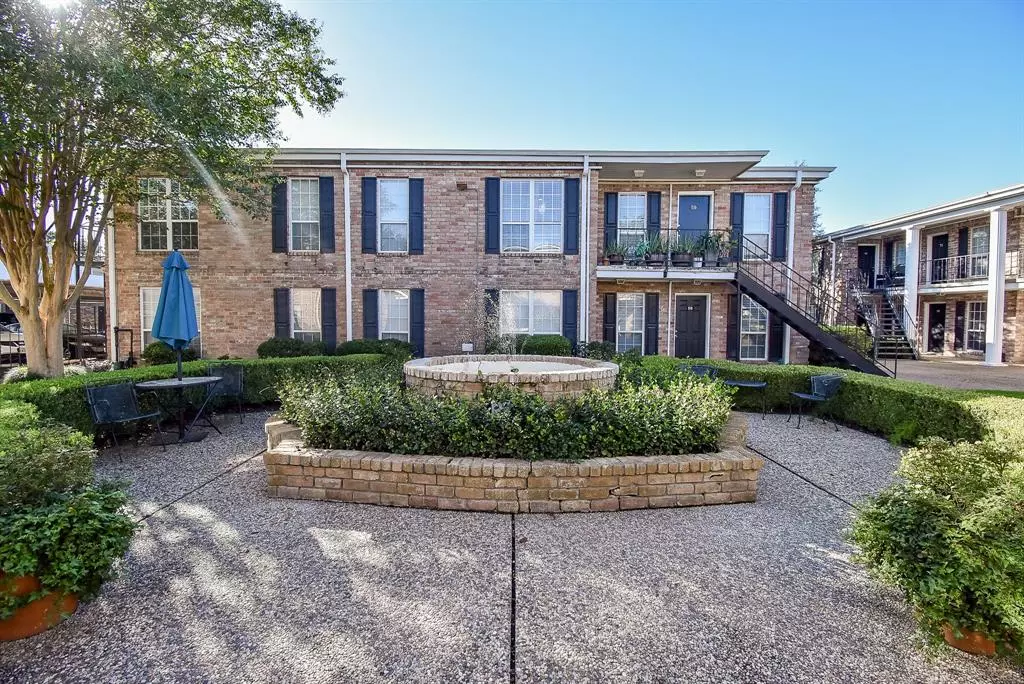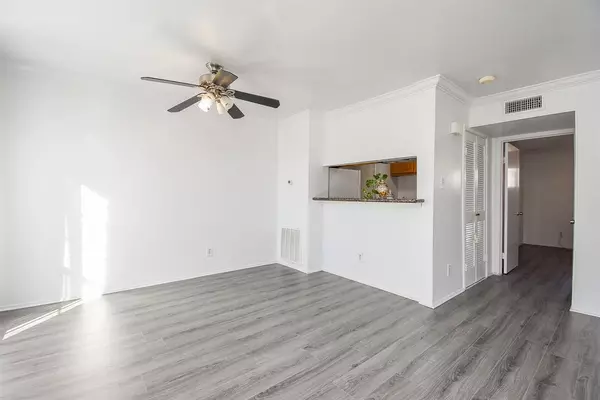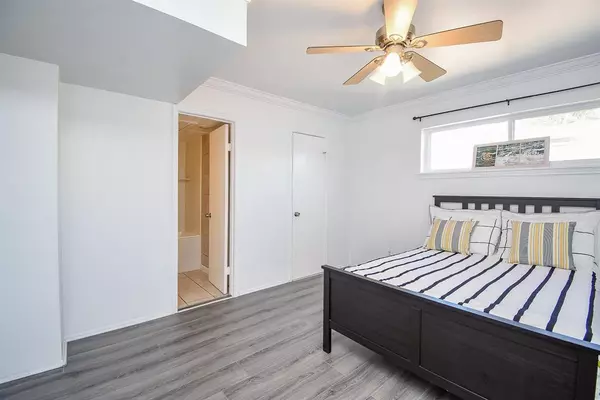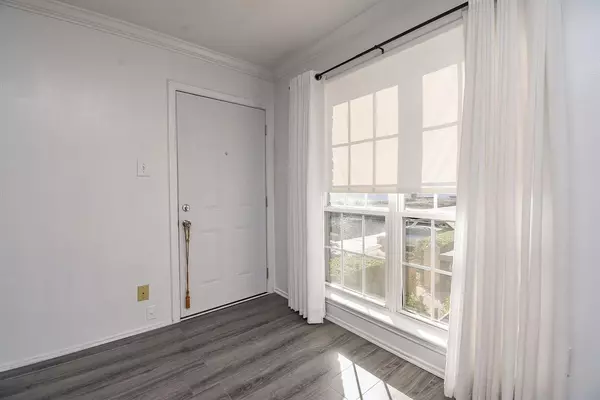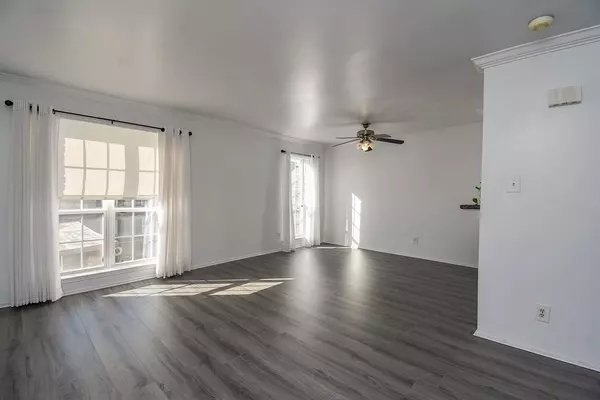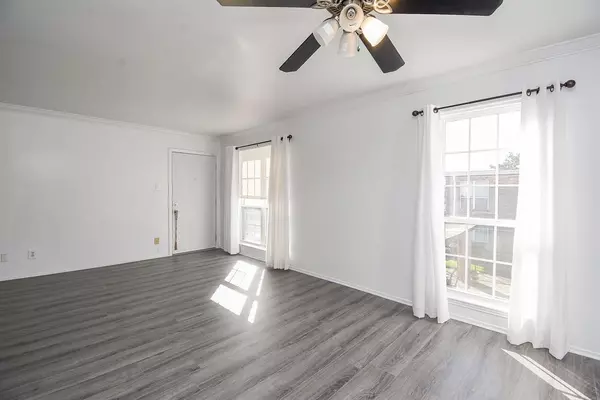1 Bed
1 Bath
680 SqFt
1 Bed
1 Bath
680 SqFt
Key Details
Property Type Condo, Townhouse
Sub Type Condominium
Listing Status Active
Purchase Type For Sale
Square Footage 680 sqft
Price per Sqft $204
Subdivision Rivington T/H Condo
MLS Listing ID 28341000
Style Traditional
Bedrooms 1
Full Baths 1
HOA Fees $365/mo
Year Built 1970
Annual Tax Amount $1,804
Tax Year 2023
Lot Size 3.705 Acres
Property Description
Location
State TX
County Harris
Area Winrock
Rooms
Bedroom Description Primary Bed - 1st Floor
Other Rooms 1 Living Area, Family Room, Living/Dining Combo
Master Bathroom Primary Bath: Tub/Shower Combo
Kitchen Kitchen open to Family Room
Interior
Interior Features Fire/Smoke Alarm
Heating Central Electric
Cooling Central Electric
Flooring Laminate, Tile
Appliance Dryer Included, Refrigerator, Washer Included
Exterior
Exterior Feature Sprinkler System
Roof Type Composition
Private Pool No
Building
Story 1
Unit Location Courtyard,On Corner,Overlooking Pool
Entry Level Top Level
Foundation Slab
Sewer Public Sewer
Water Public Water
Structure Type Brick
New Construction No
Schools
Elementary Schools Briargrove Elementary School
Middle Schools Tanglewood Middle School
High Schools Wisdom High School
School District 27 - Houston
Others
HOA Fee Include Cable TV,Electric,Grounds,Trash Removal,Utilities,Water and Sewer
Senior Community No
Tax ID 110-315-000-0002
Ownership Full Ownership
Energy Description Attic Vents,Ceiling Fans
Acceptable Financing Cash Sale, Conventional, FHA, VA
Tax Rate 2.0148
Disclosures Sellers Disclosure
Listing Terms Cash Sale, Conventional, FHA, VA
Financing Cash Sale,Conventional,FHA,VA
Special Listing Condition Sellers Disclosure

"My job is to find and attract mastery-based agents to the office, protect the culture, and make sure everyone is happy! "

