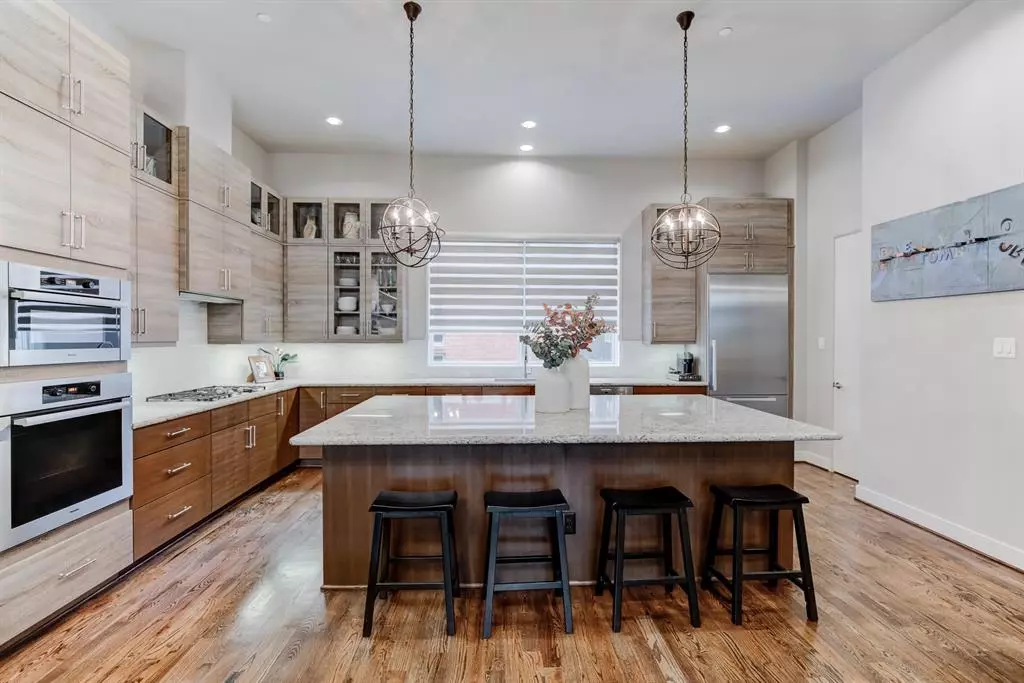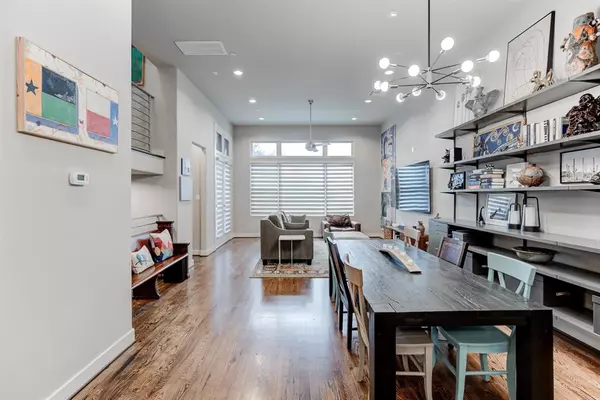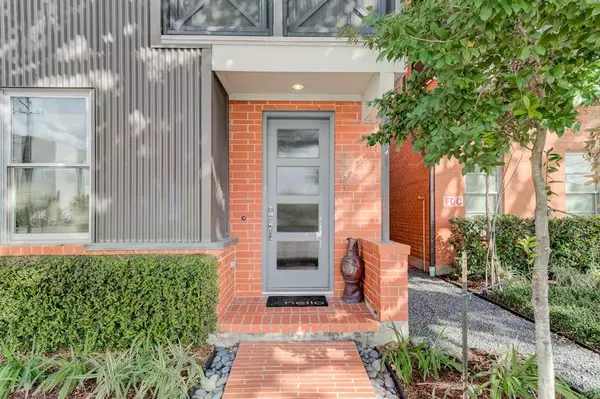4 Beds
3.1 Baths
3,792 SqFt
4 Beds
3.1 Baths
3,792 SqFt
Key Details
Property Type Townhouse
Sub Type Townhouse
Listing Status Active
Purchase Type For Sale
Square Footage 3,792 sqft
Price per Sqft $197
Subdivision Capitol Oaks
MLS Listing ID 26334112
Style Contemporary/Modern
Bedrooms 4
Full Baths 3
Half Baths 1
HOA Fees $2,900/ann
Year Built 2014
Annual Tax Amount $15,501
Tax Year 2023
Lot Size 1,739 Sqft
Property Description
Location
State TX
County Harris
Area East End Revitalized
Rooms
Bedroom Description All Bedrooms Up,En-Suite Bath,Primary Bed - 3rd Floor,Sitting Area,Walk-In Closet
Other Rooms 1 Living Area, Gameroom Up, Living Area - 2nd Floor, Living/Dining Combo, Utility Room in House
Master Bathroom Primary Bath: Double Sinks, Primary Bath: Jetted Tub, Primary Bath: Separate Shower, Vanity Area
Kitchen Island w/ Cooktop, Kitchen open to Family Room, Pantry, Under Cabinet Lighting, Walk-in Pantry
Interior
Interior Features Fire/Smoke Alarm, High Ceiling
Heating Central Gas
Cooling Central Gas
Flooring Tile, Wood
Appliance Gas Dryer Connections
Exterior
Parking Features Attached Garage
Garage Spaces 1.0
Roof Type Composition
Street Surface Concrete
Private Pool No
Building
Story 4
Entry Level All Levels
Foundation Slab
Sewer Public Sewer
Water Public Water
Structure Type Brick,Wood
New Construction No
Schools
Elementary Schools Lantrip Elementary School
Middle Schools Navarro Middle School (Houston)
High Schools Wheatley High School
School District 27 - Houston
Others
HOA Fee Include Grounds,Water and Sewer
Senior Community No
Tax ID 129-973-001-0011
Acceptable Financing Cash Sale, Conventional, FHA, Seller May Contribute to Buyer's Closing Costs, VA
Tax Rate 2.1398
Disclosures Sellers Disclosure
Listing Terms Cash Sale, Conventional, FHA, Seller May Contribute to Buyer's Closing Costs, VA
Financing Cash Sale,Conventional,FHA,Seller May Contribute to Buyer's Closing Costs,VA
Special Listing Condition Sellers Disclosure

"My job is to find and attract mastery-based agents to the office, protect the culture, and make sure everyone is happy! "






