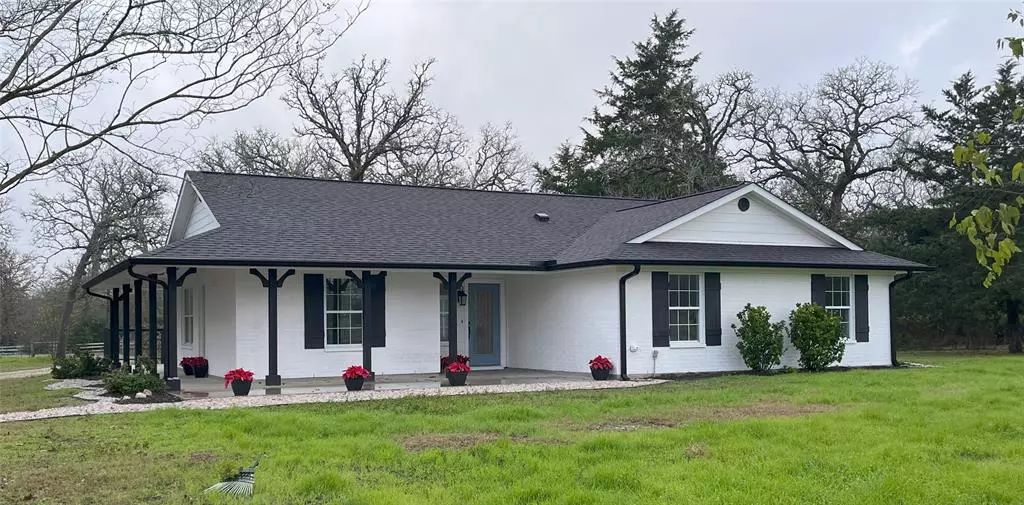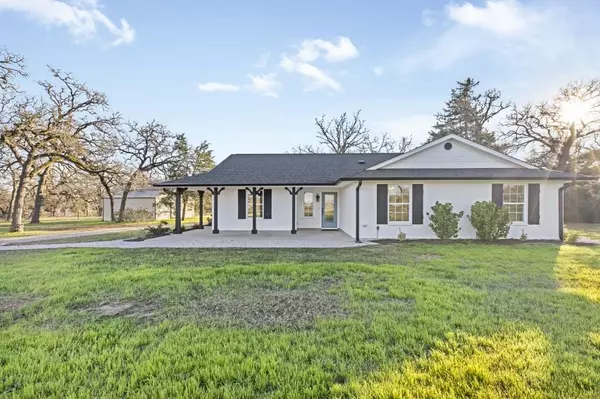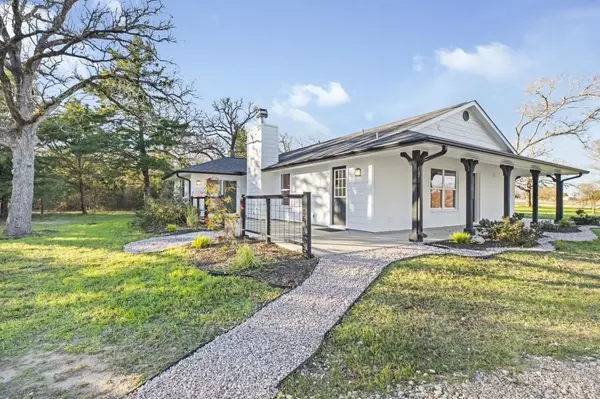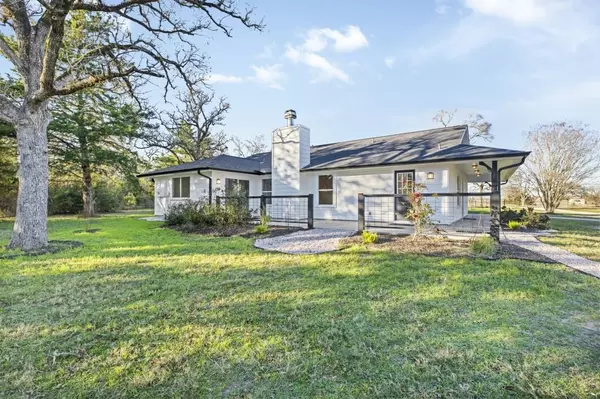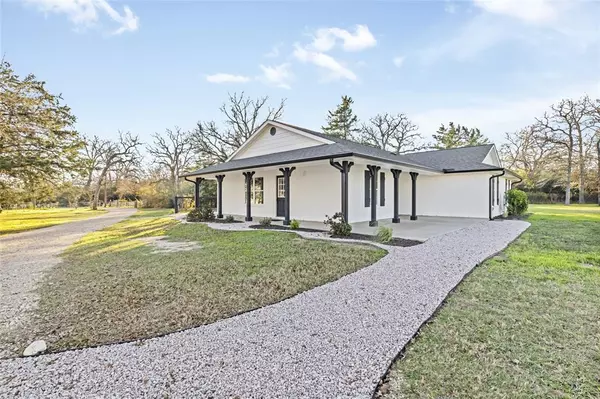4 Beds
2 Baths
1,985 SqFt
4 Beds
2 Baths
1,985 SqFt
Key Details
Property Type Single Family Home
Listing Status Option Pending
Purchase Type For Sale
Square Footage 1,985 sqft
Price per Sqft $284
Subdivision W Johnson Sub
MLS Listing ID 4496410
Style Ranch
Bedrooms 4
Full Baths 2
Year Built 2007
Annual Tax Amount $5,086
Tax Year 2024
Lot Size 3.255 Acres
Acres 3.255
Property Description
Inside, enjoy modern upgrades, including new floors, paint, light fixtures, HVAC system, and roof. The living room features a cozy wood-burning fireplace, while the updated kitchen and bathrooms blend style with functionality.
Practical amenities include fiber internet, public water, septic, a large utility shed, and a spacious barn for a workshop or storage. The refreshed landscaping enhances the charm of this move-in-ready property.
Located in the highly rated Iola School District, this home offers modern comfort and country charm. Schedule your private showing today!
Location
State TX
County Grimes
Area Bedias/Roans Prairie Area
Rooms
Bedroom Description All Bedrooms Down,En-Suite Bath,Primary Bed - 1st Floor,Walk-In Closet
Other Rooms 1 Living Area, Family Room, Kitchen/Dining Combo, Living Area - 1st Floor, Living/Dining Combo, Utility Room in House
Master Bathroom Primary Bath: Double Sinks, Primary Bath: Separate Shower, Secondary Bath(s): Shower Only, Secondary Bath(s): Soaking Tub, Vanity Area
Kitchen Breakfast Bar, Pantry, Soft Closing Cabinets, Walk-in Pantry
Interior
Interior Features Crown Molding, Fire/Smoke Alarm, High Ceiling, Refrigerator Included, Wired for Sound
Heating Central Electric, Other Heating
Cooling Central Electric
Flooring Carpet, Tile, Vinyl
Fireplaces Number 1
Exterior
Exterior Feature Back Yard, Barn/Stable, Partially Fenced, Porch, Private Driveway, Side Yard, Storage Shed, Workshop
Parking Features None
Garage Description Additional Parking, Boat Parking, Driveway Gate, Workshop
Roof Type Composition
Street Surface Asphalt
Private Pool No
Building
Lot Description Cul-De-Sac
Dwelling Type Free Standing
Faces North
Story 1
Foundation Slab, Slab on Builders Pier
Lot Size Range 2 Up to 5 Acres
Builder Name Tilson
Sewer Septic Tank
Water Public Water, Water District
Structure Type Brick,Wood
New Construction No
Schools
Elementary Schools Iola Elementary School
Middle Schools Iola High School
High Schools Iola High School
School District 171 - Iola
Others
Senior Community No
Restrictions Horses Allowed,No Restrictions
Tax ID R24543
Ownership Full Ownership
Energy Description Attic Vents,Ceiling Fans,Energy Star Appliances,Energy Star/CFL/LED Lights,Other Energy Features
Acceptable Financing Cash Sale, Conventional, FHA, Other, Seller May Contribute to Buyer's Closing Costs, USDA Loan, VA
Tax Rate 1.321
Disclosures Sellers Disclosure
Listing Terms Cash Sale, Conventional, FHA, Other, Seller May Contribute to Buyer's Closing Costs, USDA Loan, VA
Financing Cash Sale,Conventional,FHA,Other,Seller May Contribute to Buyer's Closing Costs,USDA Loan,VA
Special Listing Condition Sellers Disclosure

"My job is to find and attract mastery-based agents to the office, protect the culture, and make sure everyone is happy! "

