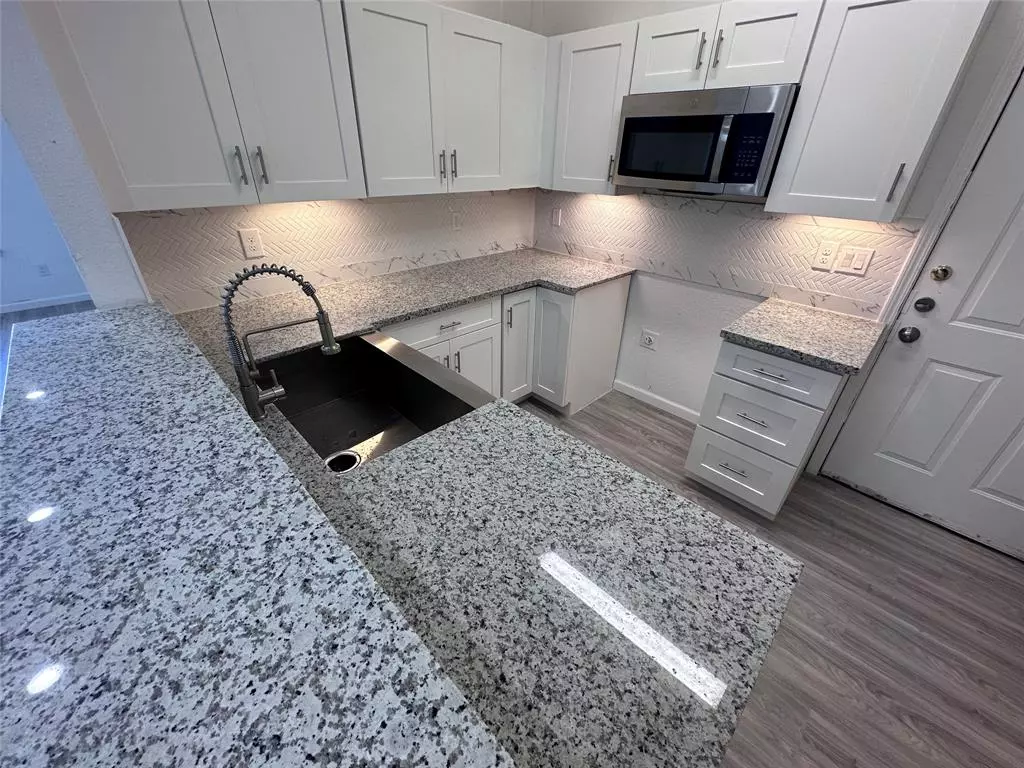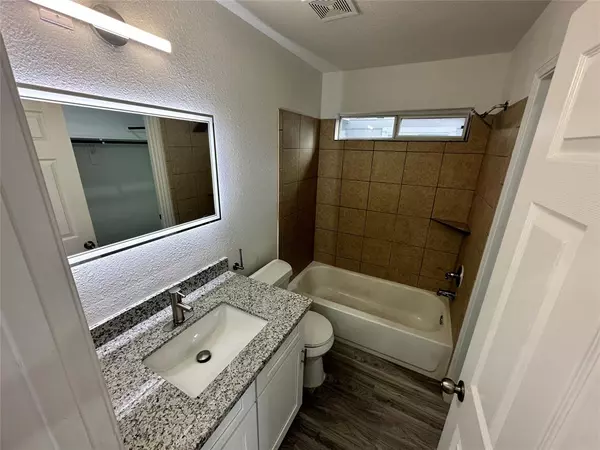4 Beds
2.1 Baths
2,936 SqFt
4 Beds
2.1 Baths
2,936 SqFt
Key Details
Property Type Multi-Family
Sub Type Multi-Family
Listing Status Active
Purchase Type For Rent
Square Footage 2,936 sqft
Subdivision Grand Park Annex
MLS Listing ID 72892370
Bedrooms 4
Full Baths 2
Half Baths 1
Rental Info Long Term,One Year,Section 8,Short Term
Year Built 2006
Available Date 2023-08-24
Lot Size 5,000 Sqft
Property Description
Location
State TX
County Harris
Area University Area
Rooms
Bedroom Description Primary Bed - 1st Floor
Other Rooms Gameroom Up, Utility Room in House
Master Bathroom Primary Bath: Soaking Tub
Den/Bedroom Plus 4
Kitchen Breakfast Bar
Interior
Interior Features Alarm System - Leased, High Ceiling
Heating Central Electric
Cooling Central Electric
Flooring Carpet, Laminate
Appliance Electric Dryer Connection
Exterior
Exterior Feature Fully Fenced, Trash Pick Up
Utilities Available Trash Pickup
Private Pool No
Building
Lot Description Street
Story 2
Sewer Public Sewer
Water Public Water
New Construction No
Schools
Elementary Schools Hartsfield Elementary School
Middle Schools Cullen Middle School (Houston)
High Schools Yates High School
School District 27 - Houston
Others
Pets Allowed Case By Case Basis
Senior Community No
Restrictions No Restrictions
Tax ID 058-157-000-0013
Energy Description Ceiling Fans,High-Efficiency HVAC
Disclosures No Disclosures
Special Listing Condition No Disclosures
Pets Allowed Case By Case Basis

"My job is to find and attract mastery-based agents to the office, protect the culture, and make sure everyone is happy! "






