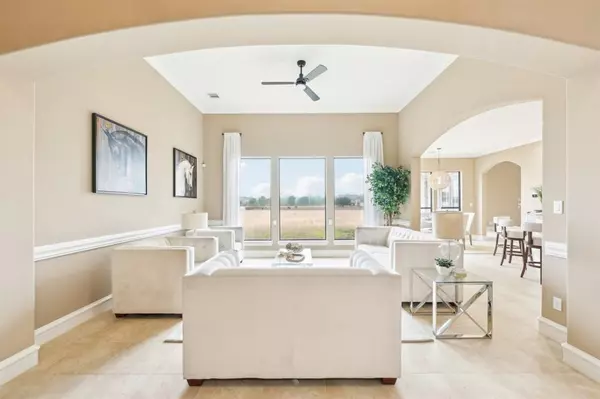6 Beds
5.1 Baths
5,623 SqFt
6 Beds
5.1 Baths
5,623 SqFt
Key Details
Property Type Single Family Home
Listing Status Coming Soon
Purchase Type For Sale
Square Footage 5,623 sqft
Price per Sqft $212
Subdivision High Meadow Ranch 2-B
MLS Listing ID 22895348
Style Contemporary/Modern
Bedrooms 6
Full Baths 5
Half Baths 1
HOA Fees $302/mo
HOA Y/N 1
Year Built 2006
Annual Tax Amount $24,382
Tax Year 2024
Lot Size 2.888 Acres
Acres 2.888
Property Description
Discover 504 High Meadow Ranch Dr, a stunning 5-bedroom, 5.5-bath estate on over 3 wooded acres in Magnolia, TX. This beautifully updated home features a new roof, LED lighting, and ground fault outlets inside and out. Designed for luxury and functionality, it offers a chef's kitchen with 2 ovens, 2 dishwashers, a microwave, rainfall faucet, and 2 pantries. Additional highlights include a grand primary suite, spacious living areas, and a 3-car garage.
Step outside to a private oasis with a sparkling pool and outdoor kitchen, perfect for entertaining. Located in the sought-after High Meadow Ranch community, enjoy access to golf, equestrian trails, and more. This move-in ready home combines elegance, modern upgrades, and serene living. Schedule your tour today!
Location
State TX
County Montgomery
Area Magnolia/1488 West
Rooms
Bedroom Description 2 Bedrooms Down,2 Primary Bedrooms,Walk-In Closet
Other Rooms Breakfast Room, Formal Dining, Gameroom Down, Garage Apartment, Guest Suite, Guest Suite w/Kitchen, Home Office/Study, Library, Living Area - 1st Floor, Wine Room
Master Bathroom Full Secondary Bathroom Down, Primary Bath: Double Sinks, Primary Bath: Jetted Tub, Primary Bath: Separate Shower, Primary Bath: Soaking Tub, Secondary Bath(s): Double Sinks, Two Primary Baths
Kitchen Pantry, Pots/Pans Drawers, Under Cabinet Lighting, Walk-in Pantry
Interior
Interior Features 2 Staircases, Alarm System - Owned, Central Vacuum, Crown Molding, Dryer Included, Fire/Smoke Alarm, Formal Entry/Foyer, High Ceiling, Prewired for Alarm System, Refrigerator Included, Washer Included, Wired for Sound
Heating Central Gas
Cooling Central Electric, Zoned
Flooring Carpet, Tile
Fireplaces Number 3
Fireplaces Type Gaslog Fireplace
Exterior
Exterior Feature Back Green Space, Back Yard, Back Yard Fenced, Fully Fenced, Outdoor Fireplace, Outdoor Kitchen, Patio/Deck, Porch, Private Driveway, Side Yard, Sprinkler System
Parking Features Attached Garage, Oversized Garage
Garage Spaces 3.0
Roof Type Composition
Street Surface Asphalt
Accessibility Automatic Gate, Driveway Gate
Private Pool No
Building
Lot Description Cleared, In Golf Course Community
Dwelling Type Free Standing
Faces East
Story 2
Foundation Slab
Lot Size Range 2 Up to 5 Acres
Builder Name Cornerstone
Water Aerobic
Structure Type Brick,Other,Stone,Stucco,Wood
New Construction No
Schools
Elementary Schools Magnolia Elementary School (Magnolia)
Middle Schools Magnolia Junior High School
High Schools Magnolia West High School
School District 36 - Magnolia
Others
HOA Fee Include Grounds,Recreational Facilities
Senior Community No
Restrictions Deed Restrictions,Horses Allowed
Tax ID 5799-55-00500
Energy Description Ceiling Fans,Digital Program Thermostat
Acceptable Financing Cash Sale, Conventional, FHA, Other, VA
Tax Rate 1.5787
Disclosures No Disclosures
Listing Terms Cash Sale, Conventional, FHA, Other, VA
Financing Cash Sale,Conventional,FHA,Other,VA
Special Listing Condition No Disclosures

"My job is to find and attract mastery-based agents to the office, protect the culture, and make sure everyone is happy! "



