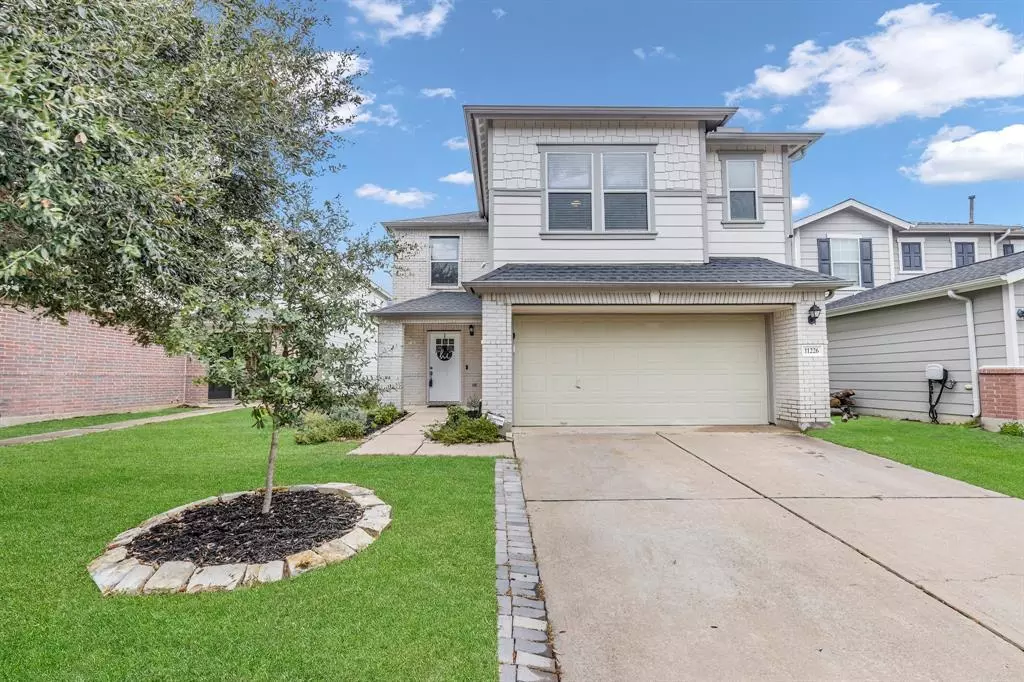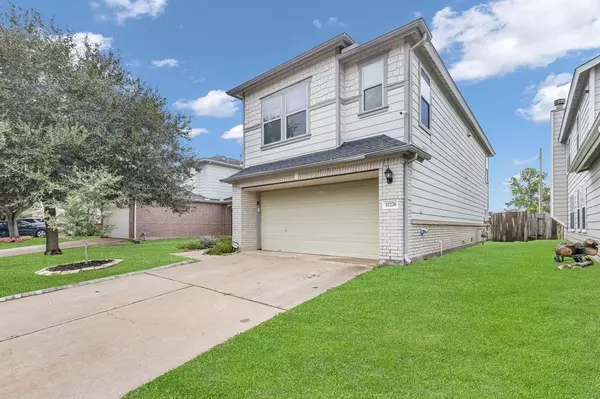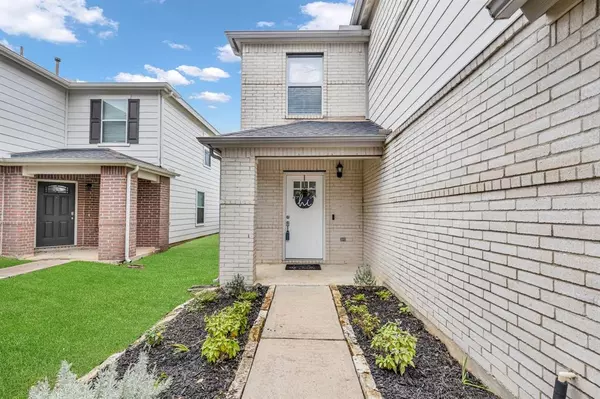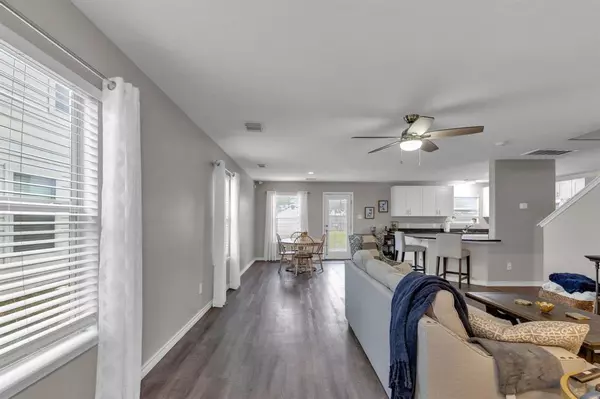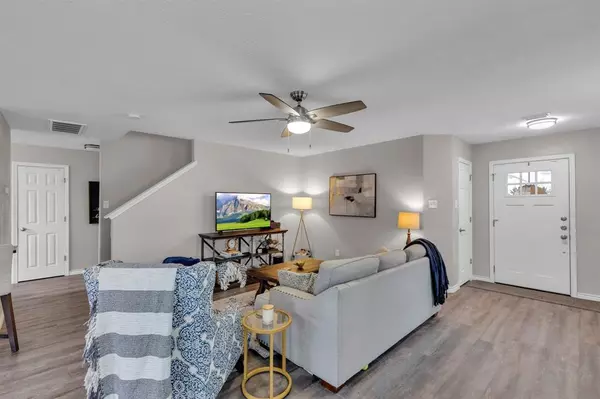3 Beds
2.1 Baths
2,030 SqFt
3 Beds
2.1 Baths
2,030 SqFt
Key Details
Property Type Single Family Home
Listing Status Active
Purchase Type For Sale
Square Footage 2,030 sqft
Price per Sqft $130
Subdivision Northern Point
MLS Listing ID 84352475
Style Traditional
Bedrooms 3
Full Baths 2
Half Baths 1
HOA Fees $765/ann
HOA Y/N 1
Year Built 2007
Annual Tax Amount $5,824
Tax Year 2024
Lot Size 6,016 Sqft
Acres 0.1381
Property Description
The open-concept living area is enhanced by a smart thermostat, ensuring comfort year-round, while the WiFi-enabled garage door opener adds a touch of modern ease to your daily routine. The garage is a versatile space, equipped with a workbench and pegboard, perfect for DIY projects or extra storage.
The master bedroom is a true sanctuary, boasting a hidden closet for added privacy and storage. Outside, the backyard is a gardener's paradise with garden beds ready for your fresh vegetables and a spacious 15x8 shed for all your tools and equipment.
Location
State TX
County Harris
Area Spring/Klein/Tomball
Rooms
Bedroom Description All Bedrooms Up
Other Rooms Gameroom Up, Kitchen/Dining Combo, Living Area - 1st Floor
Master Bathroom Primary Bath: Separate Shower
Kitchen Breakfast Bar, Kitchen open to Family Room, Pantry
Interior
Interior Features Fire/Smoke Alarm
Heating Central Gas
Cooling Central Electric
Flooring Vinyl Plank
Exterior
Exterior Feature Back Yard Fenced, Patio/Deck, Storage Shed
Parking Features Attached Garage
Garage Spaces 2.0
Roof Type Composition
Private Pool No
Building
Lot Description Subdivision Lot
Dwelling Type Free Standing
Story 2
Foundation Slab
Lot Size Range 0 Up To 1/4 Acre
Water Water District
Structure Type Brick,Cement Board
New Construction No
Schools
Elementary Schools Kohrville Elementary School
Middle Schools Ulrich Intermediate School
High Schools Klein Cain High School
School District 32 - Klein
Others
Senior Community No
Restrictions Deed Restrictions
Tax ID 128-428-001-0007
Energy Description Ceiling Fans
Tax Rate 2.3296
Disclosures Mud, Sellers Disclosure
Special Listing Condition Mud, Sellers Disclosure

"My job is to find and attract mastery-based agents to the office, protect the culture, and make sure everyone is happy! "

