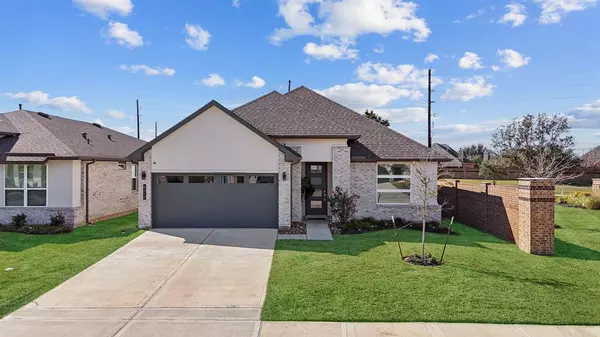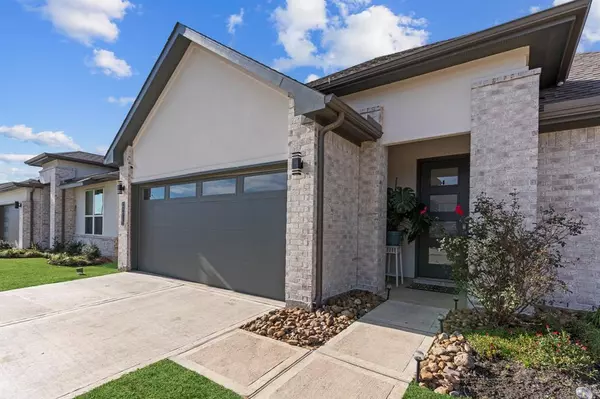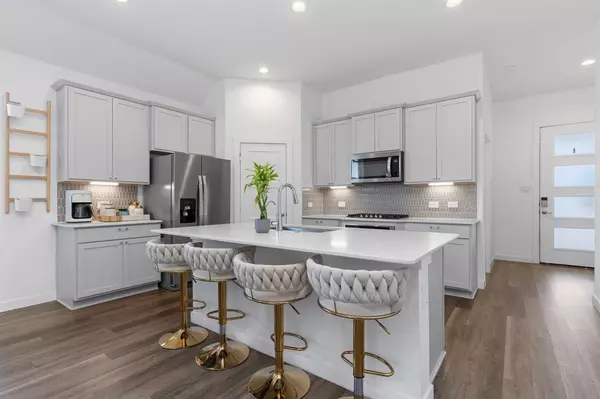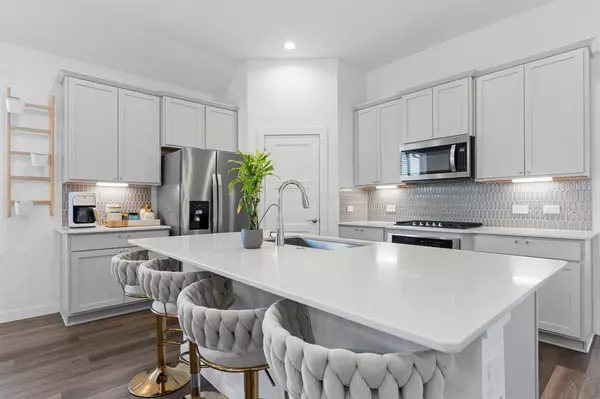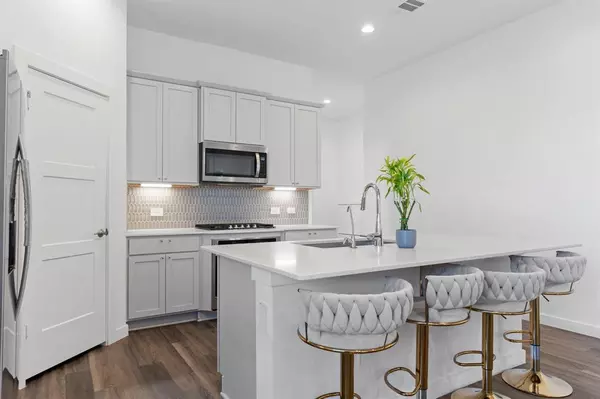4 Beds
2 Baths
1,783 SqFt
4 Beds
2 Baths
1,783 SqFt
Key Details
Property Type Single Family Home
Listing Status Active
Purchase Type For Sale
Square Footage 1,783 sqft
Price per Sqft $187
Subdivision Ventana Lakes
MLS Listing ID 91712623
Style Contemporary/Modern,Traditional
Bedrooms 4
Full Baths 2
HOA Fees $800/ann
Year Built 2022
Lot Size 6,507 Sqft
Property Description
This modern, one-story home is a masterpiece of style and functionality, offering an open-concept layout with designer touches throughout. The spacious kitchen is a chef's dream, boasting stainless steel built-in appliances, under-cabinet lighting, an abundance of cabinet space, and sleek quartz countertops. The primary bathroom is a serene retreat, featuring double sinks, quartz countertops, and a separate shower and soaking tub. Smart Home technology ensures convenience and efficiency, while the fully landscaped front and back yards, complete with a sprinkler system, provide a beautiful outdoor space to enjoy. This home also comes with a water softener system and leased alarym system. This home combines modern living with thoughtful details to make it truly exceptional!
Location
State TX
County Harris
Area Katy - North
Rooms
Bedroom Description All Bedrooms Down,En-Suite Bath,Primary Bed - 1st Floor
Other Rooms Formal Dining, Formal Living, Living Area - 1st Floor, Utility Room in House
Master Bathroom Full Secondary Bathroom Down, Primary Bath: Double Sinks, Primary Bath: Separate Shower, Primary Bath: Soaking Tub
Kitchen Island w/o Cooktop, Under Cabinet Lighting
Interior
Interior Features Alarm System - Leased, Dryer Included, Fire/Smoke Alarm, High Ceiling, Prewired for Alarm System, Refrigerator Included, Washer Included
Heating Central Gas
Cooling Central Electric
Flooring Carpet, Laminate, Vinyl Plank
Exterior
Exterior Feature Back Yard, Back Yard Fenced, Patio/Deck, Sprinkler System
Parking Features Attached Garage
Garage Spaces 2.0
Roof Type Composition
Private Pool No
Building
Lot Description Corner, Cul-De-Sac, Subdivision Lot
Dwelling Type Free Standing
Story 1
Foundation Slab
Lot Size Range 0 Up To 1/4 Acre
Builder Name DR Horton
Water Water District
Structure Type Brick,Cement Board,Stucco
New Construction No
Schools
Elementary Schools Bethke Elementary School
Middle Schools Stockdick Junior High School
High Schools Paetow High School
School District 30 - Katy
Others
Senior Community No
Restrictions Deed Restrictions,Restricted
Tax ID 150-042-003-0001
Energy Description Attic Vents,Ceiling Fans,Digital Program Thermostat,Energy Star Appliances,Energy Star/CFL/LED Lights,High-Efficiency HVAC,HVAC>13 SEER,Insulated/Low-E windows,Other Energy Features,Tankless/On-Demand H2O Heater
Acceptable Financing Cash Sale, Conventional, FHA, VA
Disclosures Mud, Sellers Disclosure
Green/Energy Cert Home Energy Rating/HERS
Listing Terms Cash Sale, Conventional, FHA, VA
Financing Cash Sale,Conventional,FHA,VA
Special Listing Condition Mud, Sellers Disclosure

"My job is to find and attract mastery-based agents to the office, protect the culture, and make sure everyone is happy! "


