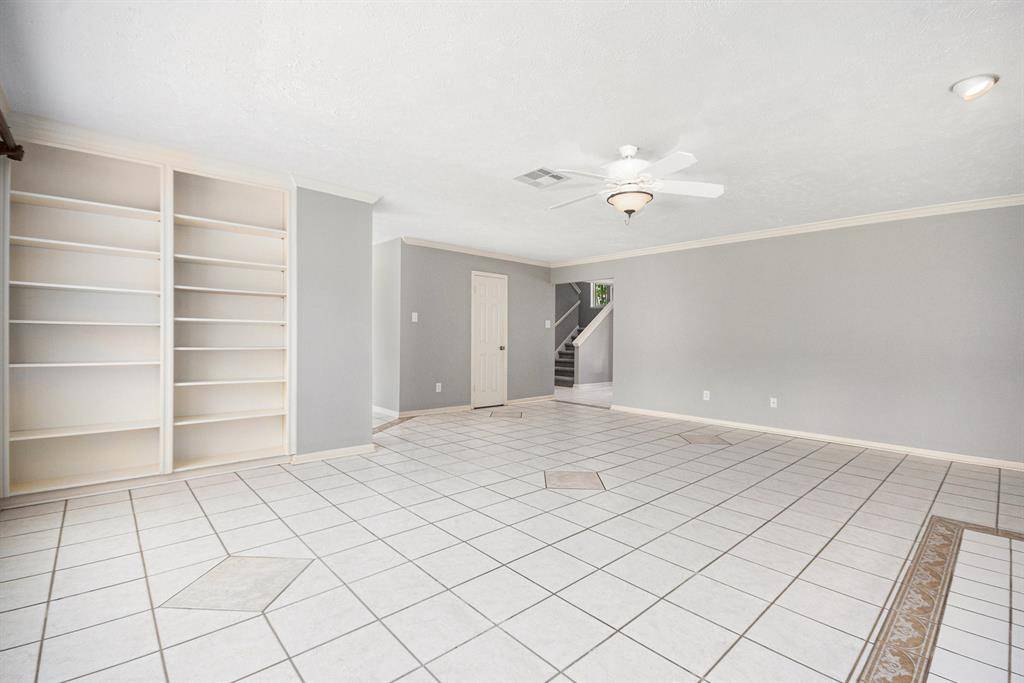4 Beds
2.1 Baths
3,474 SqFt
4 Beds
2.1 Baths
3,474 SqFt
Key Details
Property Type Single Family Home, Other Rentals
Sub Type Single Family Detached
Listing Status Active
Purchase Type For Rent
Square Footage 3,474 sqft
Subdivision South Shore Harbour 10 89
MLS Listing ID 82390396
Style Traditional
Bedrooms 4
Full Baths 2
Half Baths 1
Rental Info One Year
Year Built 1989
Available Date 2025-06-25
Lot Size 8,920 Sqft
Acres 0.2048
Property Sub-Type Single Family Detached
Property Description
Location
State TX
County Galveston
Community South Shore Harbour
Area League City
Rooms
Bedroom Description All Bedrooms Up,En-Suite Bath,Walk-In Closet
Other Rooms Breakfast Room, Family Room, Formal Dining, Formal Living, Kitchen/Dining Combo, Living Area - 1st Floor, Utility Room in Garage
Master Bathroom Primary Bath: Double Sinks, Primary Bath: Separate Shower, Primary Bath: Soaking Tub, Secondary Bath(s): Double Sinks, Secondary Bath(s): Tub/Shower Combo
Kitchen Island w/o Cooktop, Kitchen open to Family Room, Pantry
Interior
Interior Features Crown Molding, Dryer Included, Fire/Smoke Alarm
Heating Central Gas
Cooling Central Electric
Flooring Carpet, Tile
Fireplaces Number 1
Fireplaces Type Gas Connections
Appliance Dryer Included, Refrigerator, Washer Included
Exterior
Exterior Feature Back Yard, Back Yard Fenced, Sprinkler System, Subdivision Tennis Court
Parking Features Detached Garage
Garage Spaces 2.0
Street Surface Asphalt,Curbs
Private Pool No
Building
Lot Description Corner
Story 2
Sewer Public Sewer
Water Public Water
New Construction No
Schools
Elementary Schools Ferguson Elementary School
Middle Schools Clear Creek Intermediate School
High Schools Clear Creek High School
School District 9 - Clear Creek
Others
Pets Allowed Case By Case Basis
Senior Community No
Restrictions Deed Restrictions
Tax ID 6657-0002-0028-000
Energy Description Ceiling Fans,Digital Program Thermostat,Insulated/Low-E windows
Disclosures No Disclosures
Special Listing Condition No Disclosures
Pets Allowed Case By Case Basis

"My job is to find and attract mastery-based agents to the office, protect the culture, and make sure everyone is happy! "






